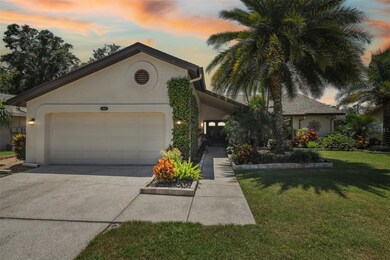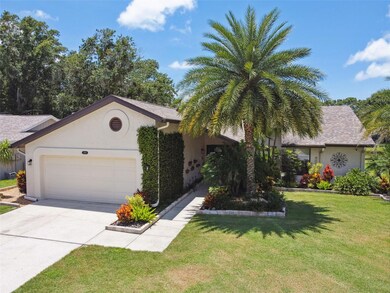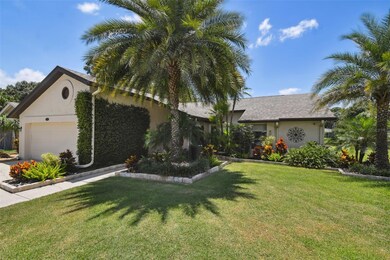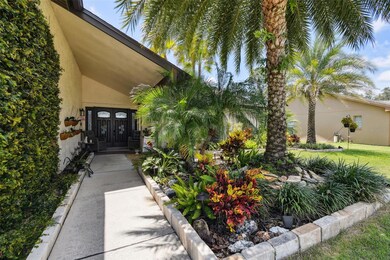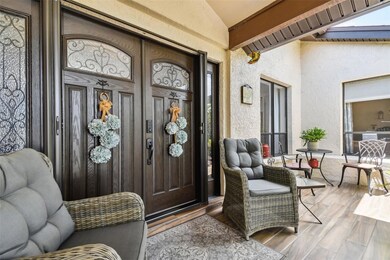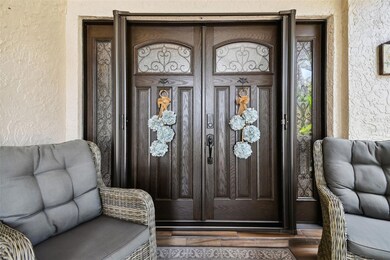
3409 Player Dr New Port Richey, FL 34655
Seven Springs NeighborhoodHighlights
- Access To Pond
- Screened Pool
- 0.34 Acre Lot
- James W. Mitchell High School Rated A
- Pond View
- Open Floorplan
About This Home
As of August 2023Under contract-accepting backup offers. Exquisite pool home with pond views! This spacious 3 bedroom, 2 bath property spares no details and shows like a model. With 1,648 square feet, this home greets you with elegant double entry doors featuring sidelights and a beautiful patio to enjoy. Upon entering, you will find an open floor plan living room with ample natural light, vaulted ceilings and gorgeous unobstructed views of the pool and pond seen through the pocket sliders. The kitchen has been completely renovated with granite countertops, solid wood cabinets, backsplash, touch faucet, new high-end appliances including double oven and slim microwave and a large pantry for additional storage. The guest bathroom has been remodeled with quartz countertops, tiled tub/shower with glass doors and updated fixtures. The spacious master bedroom with luxury vinyl flooring provides access to the outdoor pool area and has an ensuite with great cabinet storage, updated countertops, double sinks, zero entry shower with glass door and rain shower feature as well as a walk-in closet with built in storage. Walking out back, you enter your own tropical oasis. There is a large, covered patio area with ceiling fans that is perfect for entertainment or to relax and overlook your newly redesigned pool and spa with new surfacing including pool deck coating, new pool pump (2021) with wi-fi app controls and solar panel heating system (2021). The screened pool lanai is NEW and includes a panoramic window screen for unobstructed views of the pond. Outside of the lanai is also a gravel pathway that leads you to a firepit that you can enjoy on cool nights. . Many of the other updates and features of this property include: NEW roof(2019) including new gutters, soffits, and fascia, NEW luxury vinyl flooring in parts of the home as well as ceramic tile (NO carpet), both bathrooms have been completed updated, NEW HVAC(2020) including new air ducts, boots, and grills, insulated two car garage with Mini-Split and epoxy flooring, NEW wi-fi Rainbird control box for sprinklers, NEW insulated windows in kitchen and master bedroom, updated landscaping, updated outdoor lighting, additional insulation in attic, PVC baseboards and trim moldings, closet built-ins, smart thermostat, generator hook up in garage, and so much more! The community features low HOA's and NO CDD! Conveniently located within minutes to restaurants, shops, hospitals, Veteran's expressway, and more. This home will not last long-Come see it today!
Last Agent to Sell the Property
TAMPA BAY ELITE HOMES, LLC Brokerage Phone: 813-391-7485 License #3280070 Listed on: 07/19/2023
Co-Listed By
TAMPA BAY ELITE HOMES, LLC Brokerage Phone: 813-391-7485 License #3337449
Home Details
Home Type
- Single Family
Est. Annual Taxes
- $1,781
Year Built
- Built in 1982
Lot Details
- 0.34 Acre Lot
- East Facing Home
- Landscaped
- Irrigation
- Property is zoned R4
HOA Fees
- $31 Monthly HOA Fees
Parking
- 2 Car Attached Garage
Home Design
- Slab Foundation
- Shingle Roof
- Concrete Siding
- Block Exterior
- Stucco
Interior Spaces
- 1,648 Sq Ft Home
- 1-Story Property
- Open Floorplan
- High Ceiling
- Ceiling Fan
- Sliding Doors
- Living Room
- Pond Views
- Laundry Room
Kitchen
- Eat-In Kitchen
- Range
- Microwave
- Dishwasher
- Stone Countertops
- Solid Wood Cabinet
- Disposal
Flooring
- Ceramic Tile
- Luxury Vinyl Tile
- Vinyl
Bedrooms and Bathrooms
- 3 Bedrooms
- 2 Full Bathrooms
Pool
- Screened Pool
- Solar Heated In Ground Pool
- In Ground Spa
- Fence Around Pool
- Pool Lighting
Outdoor Features
- Access To Pond
- Exterior Lighting
- Rain Gutters
- Rain Barrels or Cisterns
Location
- Flood Insurance May Be Required
Schools
- Longleaf Elementary School
- Seven Springs Middle School
- J.W. Mitchell High School
Utilities
- Central Heating and Cooling System
- Mini Split Air Conditioners
- Thermostat
- Electric Water Heater
- Water Softener
- High Speed Internet
- Cable TV Available
Listing and Financial Details
- Visit Down Payment Resource Website
- Tax Lot 211
- Assessor Parcel Number 24-26-16-041A-00000-2110
Community Details
Overview
- $9 Other Monthly Fees
- Sentry Management Association, Phone Number (727) 942-1906
- Visit Association Website
- Fairway Spgs Subdivision
- The community has rules related to deed restrictions
Recreation
- Community Pool
Ownership History
Purchase Details
Home Financials for this Owner
Home Financials are based on the most recent Mortgage that was taken out on this home.Purchase Details
Home Financials for this Owner
Home Financials are based on the most recent Mortgage that was taken out on this home.Purchase Details
Home Financials for this Owner
Home Financials are based on the most recent Mortgage that was taken out on this home.Purchase Details
Home Financials for this Owner
Home Financials are based on the most recent Mortgage that was taken out on this home.Purchase Details
Home Financials for this Owner
Home Financials are based on the most recent Mortgage that was taken out on this home.Similar Homes in New Port Richey, FL
Home Values in the Area
Average Home Value in this Area
Purchase History
| Date | Type | Sale Price | Title Company |
|---|---|---|---|
| Warranty Deed | $450,100 | Landcastle Title | |
| Warranty Deed | $177,500 | Anclote Title Services Inc | |
| Warranty Deed | $125,000 | Equity National Title Llc | |
| Warranty Deed | $148,900 | -- | |
| Warranty Deed | $117,500 | -- |
Mortgage History
| Date | Status | Loan Amount | Loan Type |
|---|---|---|---|
| Previous Owner | $174,284 | FHA | |
| Previous Owner | $15,083 | Unknown | |
| Previous Owner | $118,400 | New Conventional | |
| Previous Owner | $53,000 | New Conventional |
Property History
| Date | Event | Price | Change | Sq Ft Price |
|---|---|---|---|---|
| 08/22/2023 08/22/23 | Sold | $450,100 | 0.0% | $273 / Sq Ft |
| 07/23/2023 07/23/23 | Pending | -- | -- | -- |
| 07/19/2023 07/19/23 | For Sale | $449,900 | +259.9% | $273 / Sq Ft |
| 06/16/2014 06/16/14 | Off Market | $125,000 | -- | -- |
| 10/24/2013 10/24/13 | Sold | $125,000 | -10.7% | $76 / Sq Ft |
| 09/26/2013 09/26/13 | Pending | -- | -- | -- |
| 09/11/2013 09/11/13 | For Sale | $139,900 | 0.0% | $85 / Sq Ft |
| 09/10/2013 09/10/13 | Pending | -- | -- | -- |
| 09/10/2013 09/10/13 | For Sale | $139,900 | 0.0% | $85 / Sq Ft |
| 07/25/2013 07/25/13 | Pending | -- | -- | -- |
| 07/22/2013 07/22/13 | For Sale | $139,900 | -- | $85 / Sq Ft |
Tax History Compared to Growth
Tax History
| Year | Tax Paid | Tax Assessment Tax Assessment Total Assessment is a certain percentage of the fair market value that is determined by local assessors to be the total taxable value of land and additions on the property. | Land | Improvement |
|---|---|---|---|---|
| 2024 | $5,564 | $314,234 | $61,818 | $252,416 |
| 2023 | $1,989 | $144,560 | $0 | $0 |
| 2022 | $1,781 | $140,350 | $0 | $0 |
| 2021 | $1,739 | $136,270 | $32,674 | $103,596 |
| 2020 | $1,704 | $134,390 | $25,608 | $108,782 |
| 2019 | $1,667 | $131,370 | $0 | $0 |
| 2018 | $1,630 | $128,926 | $0 | $0 |
| 2017 | $1,618 | $128,926 | $0 | $0 |
| 2016 | $1,557 | $123,677 | $0 | $0 |
| 2015 | $1,577 | $122,817 | $25,608 | $97,209 |
| 2014 | $2,070 | $114,558 | $25,608 | $88,950 |
Agents Affiliated with this Home
-

Seller's Agent in 2023
Martha Hernandez
TAMPA BAY ELITE HOMES, LLC
(813) 391-7485
1 in this area
86 Total Sales
-
R
Seller Co-Listing Agent in 2023
Rachael Parianous
TAMPA BAY ELITE HOMES, LLC
(813) 460-2311
2 in this area
48 Total Sales
-
S
Buyer's Agent in 2023
Shelly Carruthers
KELLER WILLIAMS TAMPA PROP.
(727) 534-9274
1 in this area
1 Total Sale
-
D
Seller's Agent in 2013
Dottie Kiellach
FULLER HOUSE REAL ESTATE
(727) 821-1999
11 Total Sales
-

Seller Co-Listing Agent in 2013
Tara Cook
ORANGE GROVE PROPERTY SOLUTIONS
(727) 269-2445
38 Total Sales
-

Buyer's Agent in 2013
Chuck Innocenzi
ORANGE BLOSSOM REALTY INC.
(727) 243-3964
5 in this area
49 Total Sales
Map
Source: Stellar MLS
MLS Number: T3459555
APN: 24-26-16-041A-00000-2110
- 3402 Rankin Dr
- 3501 Sarazen Dr
- 3516 Player Dr
- 9925 Whitworth Ct
- 3411 Teeside Dr
- 3230 Player Dr
- 9827 Lema Ct
- 3521 Teeside Dr Unit 3521
- 3544 Teeside Dr Unit 1
- 3544 Teeside Dr
- 3142 Crenshaw Ct
- 3332 Scorecard Dr
- 3422 Trophy Blvd
- 3543 Gamble St
- 3725 Teeside Dr
- 3450 Ferrell St
- 3103 Ellington Way
- 3644 Trophy Blvd
- 3745 Teeside Dr Unit 3745
- 3600 Ferrell St

