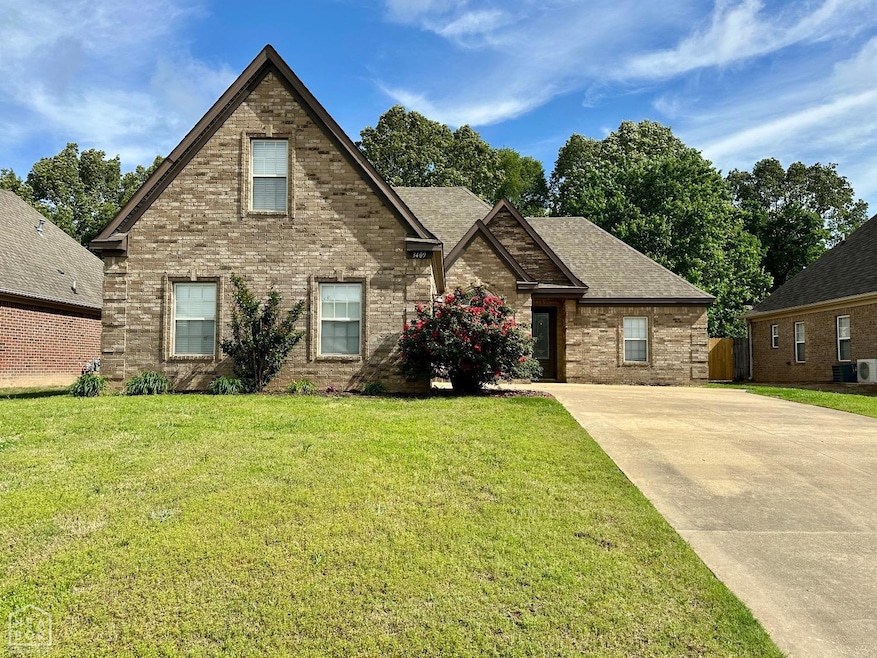3409 Ridgeway Cir Jonesboro, AR 72404
Estimated payment $1,695/month
Highlights
- Vaulted Ceiling
- Wood Flooring
- Hydromassage or Jetted Bathtub
- Valley View Elementary School Rated A
- Main Floor Primary Bedroom
- Bonus Room
About This Home
Welcome to this inviting and well-maintained 3 bedroom, 2 bath all-brick and stone home, nestled in a charming and sought-after Valley View neighborhood. The entire main level features fresh, updated paint and many new fixtures, creating a bright and modern feel throughout. Inside, you'll find beautiful hardwood flooring in the main living areas, along with spacious bedrooms and generous closet space. Upstairs, a versatile flex room offers endless possibilities Use it as a fourth bedroom, home office, playroom, or bonus room to suit your needs. Step outside to enjoy the private patio, perfect for relaxing or entertaining guests with a backyard BBQ. The attached garage provides additional storage and convenient parking. Don't miss your chance to make this move-in ready home yourscall today to schedule your private showing!
Home Details
Home Type
- Single Family
Est. Annual Taxes
- $2,124
Year Built
- Built in 2011
Lot Details
- 8,276 Sq Ft Lot
- Privacy Fence
- Wood Fence
Parking
- 2 Car Attached Garage
Home Design
- Brick Exterior Construction
- Architectural Shingle Roof
- Stone
Interior Spaces
- 1,995 Sq Ft Home
- 2-Story Property
- Vaulted Ceiling
- Ceiling Fan
- Electric Fireplace
- Blinds
- Bonus Room
Kitchen
- Breakfast Bar
- Dishwasher
- Disposal
Flooring
- Wood
- Carpet
- Ceramic Tile
Bedrooms and Bathrooms
- 4 Bedrooms
- Primary Bedroom on Main
- 2 Full Bathrooms
- Hydromassage or Jetted Bathtub
Schools
- Valley View Elementary And Middle School
- Valley View High School
Additional Features
- Patio
- Central Heating and Cooling System
Listing and Financial Details
- Assessor Parcel Number 01-133032-05300
Map
Home Values in the Area
Average Home Value in this Area
Tax History
| Year | Tax Paid | Tax Assessment Tax Assessment Total Assessment is a certain percentage of the fair market value that is determined by local assessors to be the total taxable value of land and additions on the property. | Land | Improvement |
|---|---|---|---|---|
| 2025 | $2,124 | $41,163 | $6,500 | $34,663 |
| 2024 | $2,124 | $41,163 | $6,500 | $34,663 |
| 2023 | $1,658 | $41,163 | $6,500 | $34,663 |
| 2022 | $1,631 | $41,163 | $6,500 | $34,663 |
| 2021 | $1,573 | $37,750 | $6,500 | $31,250 |
| 2020 | $1,573 | $37,750 | $6,500 | $31,250 |
| 2019 | $1,573 | $37,750 | $6,500 | $31,250 |
| 2018 | $1,598 | $37,750 | $6,500 | $31,250 |
| 2017 | $1,912 | $37,750 | $6,500 | $31,250 |
| 2016 | $1,738 | $33,690 | $5,600 | $28,090 |
| 2015 | $1,738 | $0 | $0 | $0 |
| 2014 | $1,388 | $33,690 | $5,600 | $28,090 |
Property History
| Date | Event | Price | List to Sale | Price per Sq Ft | Prior Sale |
|---|---|---|---|---|---|
| 10/05/2025 10/05/25 | Price Changed | $289,500 | -3.3% | $145 / Sq Ft | |
| 04/30/2025 04/30/25 | For Sale | $299,500 | +27.4% | $150 / Sq Ft | |
| 05/24/2024 05/24/24 | Sold | $235,000 | -8.6% | $118 / Sq Ft | View Prior Sale |
| 04/16/2024 04/16/24 | Pending | -- | -- | -- | |
| 04/01/2024 04/01/24 | For Sale | $257,000 | +38.9% | $129 / Sq Ft | |
| 03/26/2018 03/26/18 | Sold | $185,000 | -2.5% | $93 / Sq Ft | View Prior Sale |
| 01/11/2018 01/11/18 | Pending | -- | -- | -- | |
| 01/03/2018 01/03/18 | Price Changed | $189,800 | -4.5% | $95 / Sq Ft | |
| 12/06/2017 12/06/17 | For Sale | $198,800 | -- | $99 / Sq Ft | |
| 12/04/2017 12/04/17 | Pending | -- | -- | -- |
Purchase History
| Date | Type | Sale Price | Title Company |
|---|---|---|---|
| Deed | $185,000 | -- | |
| Warranty Deed | $190,000 | -- | |
| Interfamily Deed Transfer | -- | None Available | |
| Deed | $471,000 | -- | |
| Warranty Deed | $80,000 | -- | |
| Warranty Deed | $22,000 | -- |
Mortgage History
| Date | Status | Loan Amount | Loan Type |
|---|---|---|---|
| Open | $181,649 | FHA | |
| Previous Owner | $161,500 | Commercial |
Source: Northeast Arkansas Board of REALTORS®
MLS Number: 10121579
APN: 01-133032-05300
- 3705 Ridgeway Cir
- 3196 Abigail Ct
- 5902 Friendship Cir
- 3293 Abigail Ct
- 4200 Friendly Hope Rd
- 3100 Bear Creek Cove
- 3016 Bear Creek Cove
- 3101 Bear Creek Cove
- 3017 Bear Creek Cove
- 6300 Julia Ln
- 5197 Julia Cove
- 0 Diamond Valley Estates Unit 10111715
- 0 Diamond Valley Estates Unit 10111720
- 0 Diamond Valley Estates Unit 10111283
- 0 Diamond Valley Estates Unit 10111721
- 0 Diamond Valley Estates Unit 10111282
- 3520 Flemon Rd
- 3705 Ontario Cove
- 6057 Beaver Creek Ln
- 6021 Beaver Creek Ln
- 2213 Doral Dr
- 1751 W Nettleton Ave
- 3700 Kristi Lake Dr
- 703 Gladiolus Dr
- 959 Links Dr
- 1424 Links Dr
- 100 E Matthews Ave
- 411 Union St Unit 2
- 411 Union St
- 6 Willow Creek Ln
- 215 Union St
- 222 Union #8
- 4105 Kents Place
- 207 S Church St
- 217 East St
- 3700 S Caraway Rd
- 304 Cate Ave
- 2619 Glenn Plaza
- 2704 Wakefield Dr Unit 1
- 3308 Caraway Commons Dr







