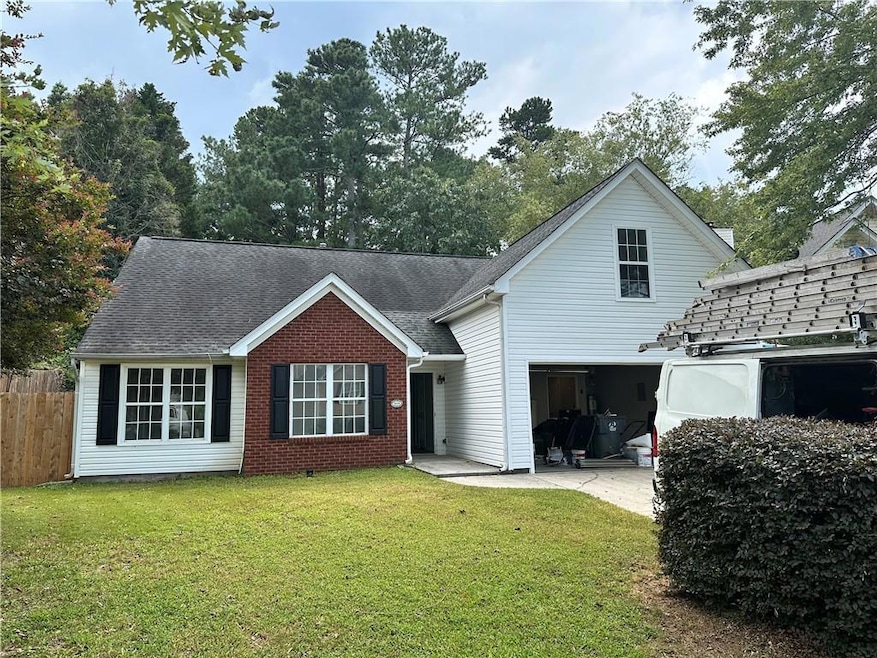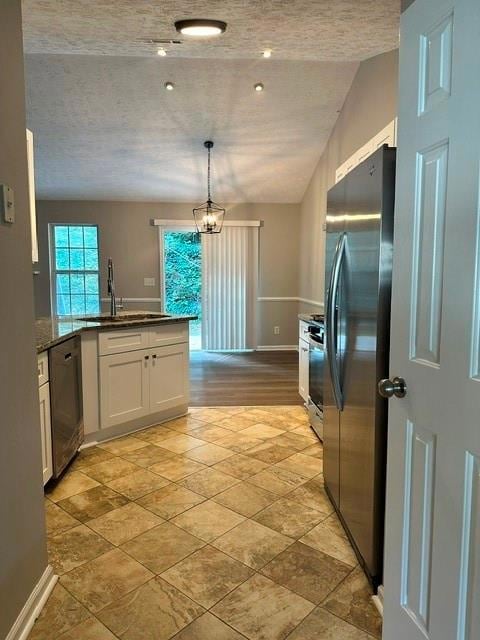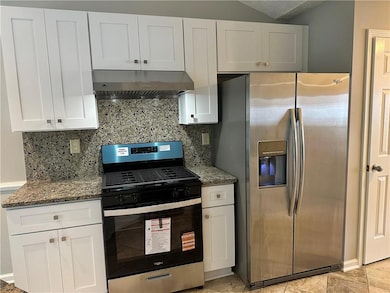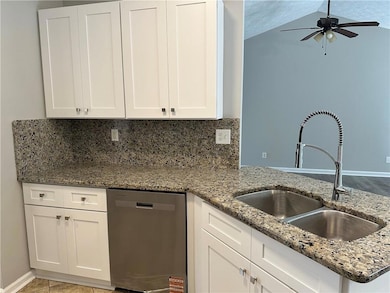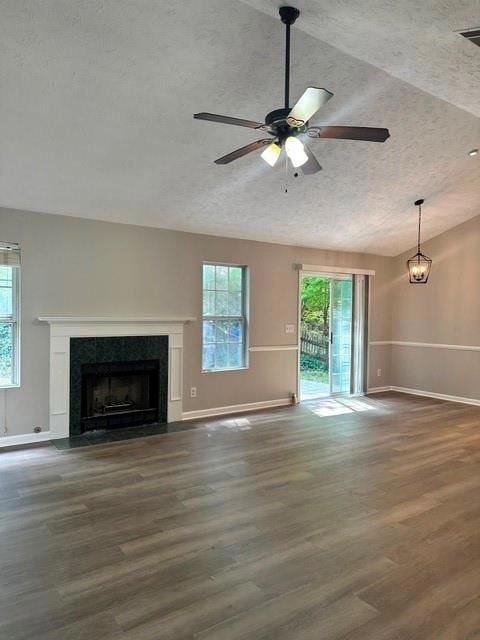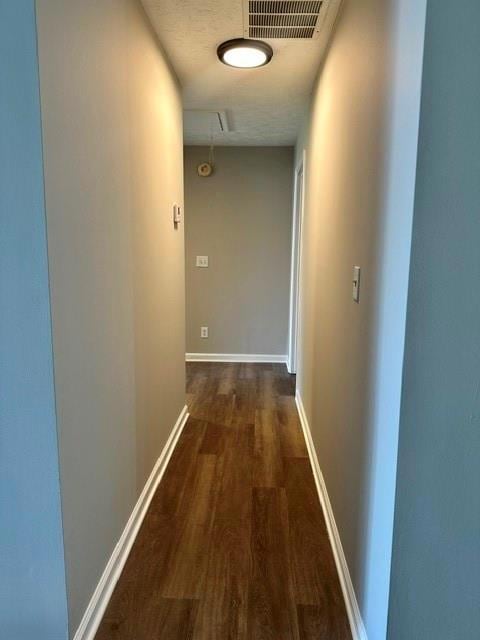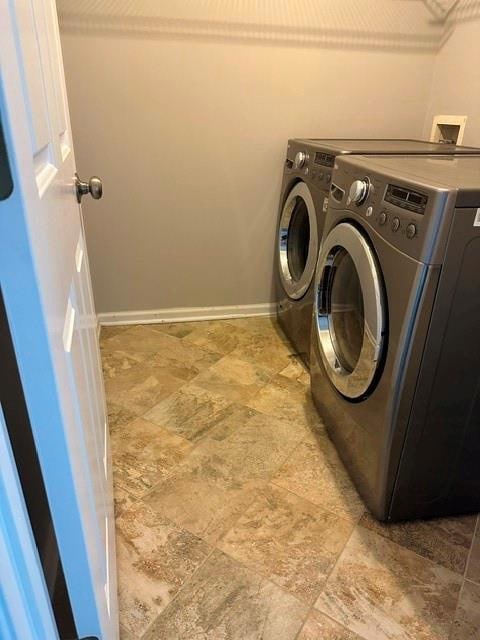3409 Sentinel Cir Lawrenceville, GA 30043
Highlights
- Open-Concept Dining Room
- Two Primary Bedrooms
- 1.5-Story Property
- Rock Springs Elementary School Rated A
- Vaulted Ceiling
- Wood Flooring
About This Home
this beautifully Renovated 4-bedroom, 2-bathroom home offers the perfect blend of layout, location, and lifestyle. With three bedrooms on the main level — including a spacious primary suite — and a large private bedroom upstairs, this home is ideal for multi-generational living, guests, or a flexible work-from-home setup. The main floor features New hard wood throughout the house with fresh paint, open-concept living room with vaulted ceilings and abundant natural light, seamlessly connected to a spacious new update-kitchen with New appliances. The primary suite on main boasts a New-double vanity, separate shower, and a walk-in closet. Two additional main-level bedrooms share a full bath, offering both comfort and convenience. Upstairs, you'll find a large bonus bedroom perfect for a teen suite, media room, or office. Great location Minutes from shopping and entertainment. near to the rock spring park and coolray field.5 minutes from mall of GA and collins hill park.
Home Details
Home Type
- Single Family
Est. Annual Taxes
- $3,112
Year Built
- Built in 1996
Lot Details
- 9,148 Sq Ft Lot
- Vinyl Fence
Parking
- 1 Car Garage
- Garage Door Opener
Home Design
- 1.5-Story Property
- Composition Roof
- Vinyl Siding
Interior Spaces
- 1,568 Sq Ft Home
- Vaulted Ceiling
- Ceiling Fan
- Insulated Windows
- Family Room with Fireplace
- Open-Concept Dining Room
- Breakfast Room
- Bonus Room
- Keeping Room
- Wood Flooring
- Fire and Smoke Detector
- Laundry in Hall
Kitchen
- Eat-In Kitchen
- Walk-In Pantry
- Gas Oven
- Electric Range
- Dishwasher
- Kitchen Island
- Tile Countertops
- White Kitchen Cabinets
- Disposal
Bedrooms and Bathrooms
- 4 Bedrooms | 3 Main Level Bedrooms
- Primary Bedroom on Main
- Double Master Bedroom
- 2 Full Bathrooms
- Double Vanity
- Separate Shower in Primary Bathroom
Schools
- Rock Springs Elementary School
- Creekland - Gwinnett Middle School
- Collins Hill High School
Utilities
- Cooling System Powered By Gas
- Central Heating and Cooling System
Listing and Financial Details
- Security Deposit $2,000
- 12 Month Lease Term
- $50 Application Fee
- Assessor Parcel Number R7147 109
Community Details
Overview
- Application Fee Required
- Sentinel Ridge Subdivision
Amenities
- Laundry Facilities
Map
Source: First Multiple Listing Service (FMLS)
MLS Number: 7679502
APN: 7-147-109
- 2929 Sentinel Cir
- 3080 Baymount Dr
- 975 Grace Dr
- 2940 Montague Place Dr
- 3064 Baymount Way
- 3234 Baymount Way
- 1096 Rock Springs Rd
- 990 Spring Brook Dr
- 3641 Deaton Trail
- 3790 Salvia Dr
- 2860 Habibi Ct
- 2852 Habibi Ct
- 2850 Habibi Ct
- 2409 Livi Ln
- 842 Rockfount Way
- 2782 Wynhaven Oaks Way
- 3074 Clemson Place
- 2759 Springfount Trail
- 2700 Pierce Brennen Ct
- 3005 Sentinel Pkwy
- 1067 Woodsong Pass Ct
- 3112 Sentinel Cir
- 2910 Buford Dr
- 3254 Baymount Way
- 3083 Grace Ct
- 3013 Grace Ct
- 1400 Mall of Georgia Blvd
- 1110 Ballpark Ln
- 2769 Wynhaven Oaks Way
- 1400 Laurel Crossing Pkwy NE
- 1500 Laurel Crossing Pkwy
- 2925 Buford Dr
- 997 Pierce Brennen Dr
- 964 Pierce Ivy Ct NE
- 1600 Overlook Park Ln Unit 509
- 1600 Overlook Park Ln Unit 1015
- 1600 Overlook Park Ln
- 2694 Winslow Ridge Dr
- 44 Braves Ave Unit 1404.1412718
