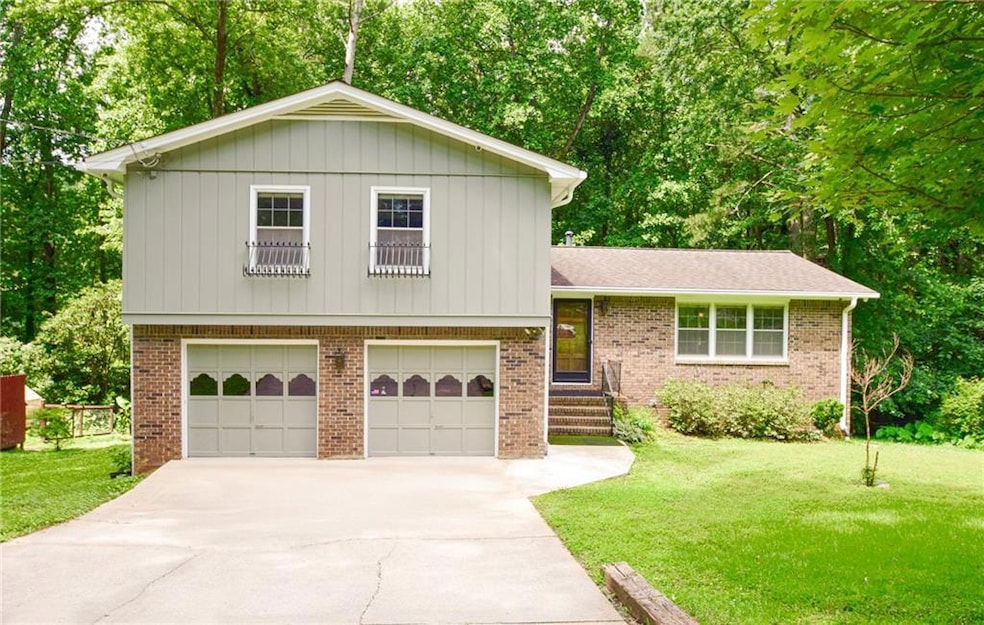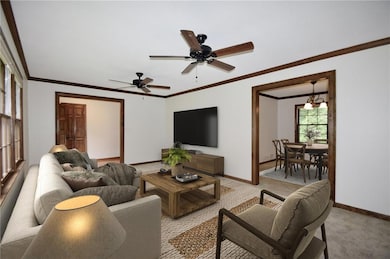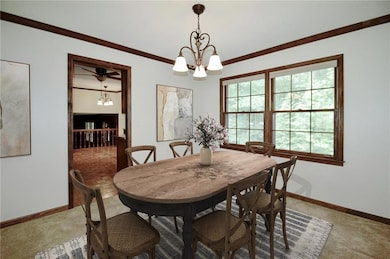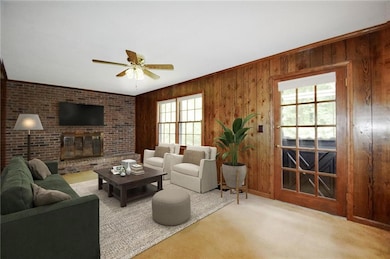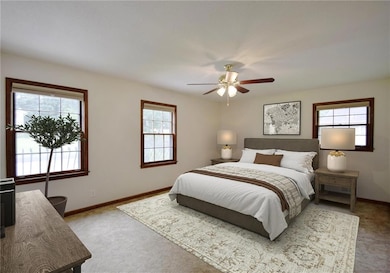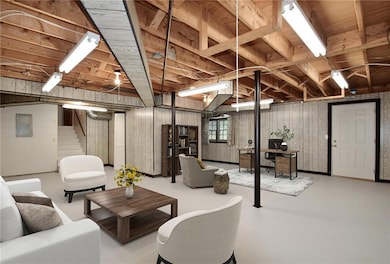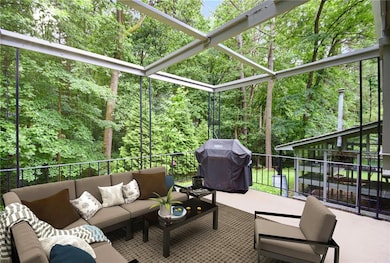3409 Shorelake Dr Tucker, GA 30084
Pittsburg NeighborhoodEstimated payment $2,268/month
Highlights
- Home Theater
- Dining Room Seats More Than Twelve
- Oversized primary bedroom
- View of Trees or Woods
- Wooded Lot
- Traditional Architecture
About This Home
Welcome to spacious, immaculate, brick and well-cared-for home nestled in the heart of Tucker – one of Atlanta’s most vibrant and connected communities! This home offers the perfect blend of space, functionality and location – on a fabulous cul-de-sac lot with wooded views, your very own greenhouse, all bordered by a peaceful creek. This well-built home boasts spacious living and dining rooms ideal for entertaining family and friends! Sunny eat-in kitchen features granite countertops, abundant cabinetry with built-ins, stainless appliances and a view to cozy fireside family room with a convenient half bath. Oversized primary suite includes huge walk-in closet with custom built-ins and an updated ensuite bath. Three additional generously sized bedrooms share full hall bath. Huge nearly finished daylight basement offers endless potential—as an in-law suite, income-producing apartment, media or fitness room, playroom, home office, or workshop. It has a private entrance that leads directly to the greenhouse, perfect for year-round gardening! The greenhouse even features a rainwater collection system for sustainable living. Enjoy indoor-outdoor living with a lush, tree-lined backyard and a patio perfect for relaxing, entertaining, or letting kids play freely. A storage shed adds extra convenience. This is a rare opportunity to own a truly versatile and inviting home in one of Metro Atlanta’s most desirable locations! Just minutes from downtown Tucker’s shops, dining, parks, festivals and destinations like the CDC, Emory, VA, Buckhead, and Midtown. When the nearby Tucker Path is complete this neighborhood will enjoy connectivity to parks, schools, entertainment and more! Call today to schedule your private tour of this lovely home!
Home Details
Home Type
- Single Family
Est. Annual Taxes
- $1,023
Year Built
- Built in 1972
Lot Details
- 0.37 Acre Lot
- Cul-De-Sac
- Landscaped
- Level Lot
- Wooded Lot
- Private Yard
- Garden
- Front Yard
Parking
- 2 Car Attached Garage
- Front Facing Garage
- Garage Door Opener
- Driveway Level
Property Views
- Woods
- Neighborhood
Home Design
- Traditional Architecture
- Split Level Home
- Composition Roof
- Four Sided Brick Exterior Elevation
- Concrete Perimeter Foundation
- HardiePlank Type
Interior Spaces
- 2,772 Sq Ft Home
- Crown Molding
- Ceiling height of 9 feet on the lower level
- Ceiling Fan
- Factory Built Fireplace
- Raised Hearth
- Fireplace With Glass Doors
- Brick Fireplace
- Double Pane Windows
- Entrance Foyer
- Family Room with Fireplace
- Dining Room Seats More Than Twelve
- Breakfast Room
- Formal Dining Room
- Home Theater
- Computer Room
- Bonus Room
- Game Room
- Sun or Florida Room
- Home Gym
Kitchen
- Open to Family Room
- Eat-In Kitchen
- Electric Range
- Microwave
- Dishwasher
- Stone Countertops
- Wood Stained Kitchen Cabinets
Flooring
- Wood
- Carpet
- Ceramic Tile
Bedrooms and Bathrooms
- Oversized primary bedroom
- Split Bedroom Floorplan
- Walk-In Closet
- In-Law or Guest Suite
- Bathtub and Shower Combination in Primary Bathroom
Laundry
- Laundry Room
- 220 Volts In Laundry
Finished Basement
- Walk-Out Basement
- Basement Fills Entire Space Under The House
- Interior and Exterior Basement Entry
- Natural lighting in basement
Home Security
- Storm Windows
- Fire and Smoke Detector
Eco-Friendly Details
- Energy-Efficient Windows
Outdoor Features
- Patio
- Shed
- Rain Barrels or Cisterns
Schools
- Livsey Elementary School
- Tucker Middle School
- Tucker High School
Utilities
- Forced Air Heating and Cooling System
- 110 Volts
- Phone Available
- Cable TV Available
Community Details
- Spring Meadow Subdivision
Listing and Financial Details
- Legal Lot and Block 3 / E
- Assessor Parcel Number 18 290 01 059
Map
Home Values in the Area
Average Home Value in this Area
Tax History
| Year | Tax Paid | Tax Assessment Tax Assessment Total Assessment is a certain percentage of the fair market value that is determined by local assessors to be the total taxable value of land and additions on the property. | Land | Improvement |
|---|---|---|---|---|
| 2024 | $1,023 | $143,800 | $24,000 | $119,800 |
| 2023 | $1,023 | $136,400 | $24,000 | $112,400 |
| 2022 | $604 | $114,960 | $24,000 | $90,960 |
| 2021 | $424 | $106,280 | $24,000 | $82,280 |
| 2020 | $734 | $105,520 | $24,000 | $81,520 |
| 2019 | $905 | $106,120 | $24,000 | $82,120 |
| 2018 | $1,999 | $93,440 | $24,000 | $69,440 |
| 2017 | $441 | $81,320 | $18,880 | $62,440 |
| 2016 | $761 | $87,160 | $18,880 | $68,280 |
| 2014 | $2,074 | $61,720 | $18,880 | $42,840 |
Property History
| Date | Event | Price | Change | Sq Ft Price |
|---|---|---|---|---|
| 08/21/2025 08/21/25 | Pending | -- | -- | -- |
| 08/18/2025 08/18/25 | Price Changed | $409,900 | -2.4% | $148 / Sq Ft |
| 07/16/2025 07/16/25 | Price Changed | $419,900 | -3.4% | $151 / Sq Ft |
| 06/23/2025 06/23/25 | For Sale | $434,900 | -- | $157 / Sq Ft |
Purchase History
| Date | Type | Sale Price | Title Company |
|---|---|---|---|
| Warranty Deed | -- | -- | |
| Warranty Deed | -- | -- | |
| Warranty Deed | -- | -- | |
| Quit Claim Deed | -- | -- |
Source: First Multiple Listing Service (FMLS)
MLS Number: 7600307
APN: 18-290-01-059
