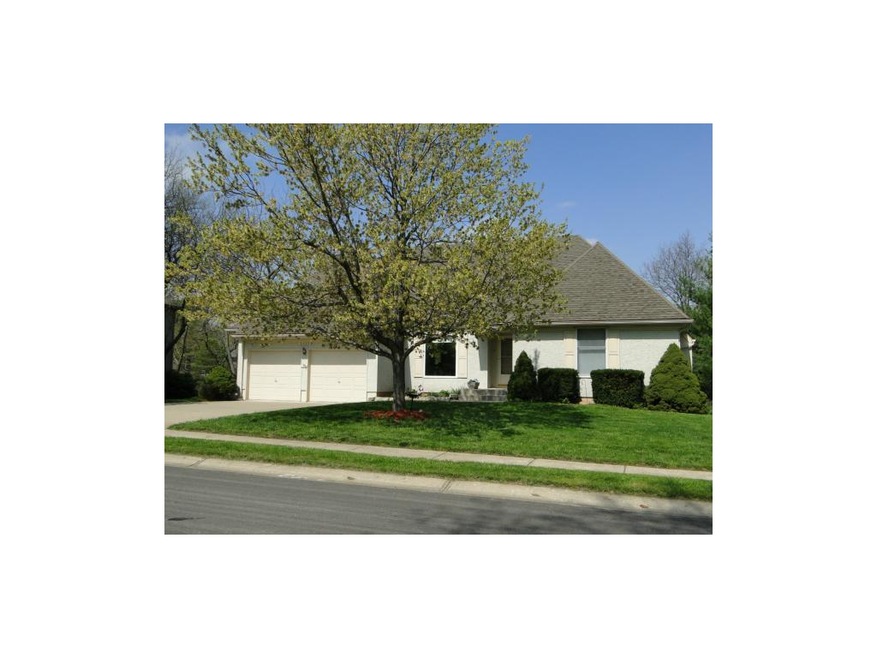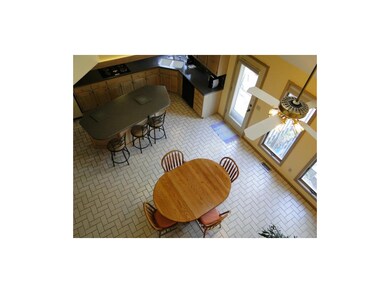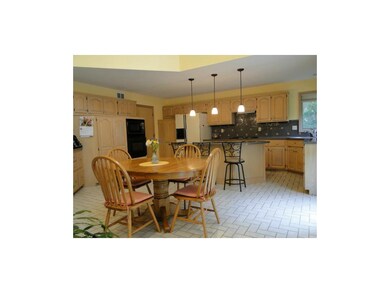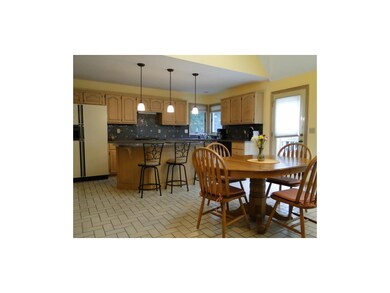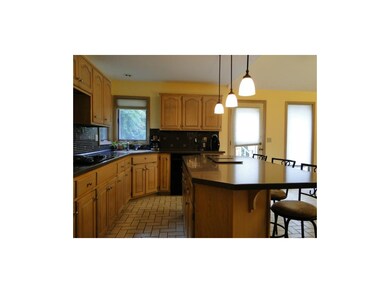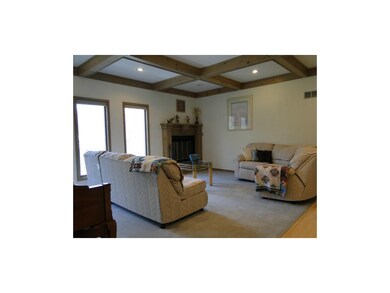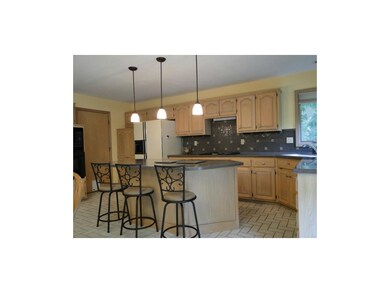
3409 SW Park Ln Blue Springs, MO 64015
Highlights
- In Ground Pool
- Deck
- Traditional Architecture
- Cordill-Mason Elementary School Rated A
- Vaulted Ceiling
- Whirlpool Bathtub
About This Home
As of July 2020Beautifully kept spacious home, vaulted ceilings, new paint, new counter tops & tile backsplash, custom cabinets, skylights, ceramic tile floors, 1st fl. laundry, Big walk in closets, master w/ jet tub and separate shower, Living room w/ beamed ceiling, 3rd garage in lower level, nicely landscaped on .45 acre, inground pool, walk out basement. Kitchen has Jen air range with extra modules for griddle and grill. Cabinets have pull out drawers, sink has instant 190 degree water for hot beverages. Master bath and laundry have pocket doors and built in ironing board. Two large linen closets, lighted stairway, 2 potential bedrooms in basement.
Last Agent to Sell the Property
Keller Williams Platinum Prtnr License #1999080902 Listed on: 03/29/2012

Last Buyer's Agent
Jodie Smith
Chartwell Realty LLC License #2010023201
Home Details
Home Type
- Single Family
Est. Annual Taxes
- $3,878
Year Built
- Built in 1986
Lot Details
- 0.45 Acre Lot
- Lot Dimensions are 110x234x70x207
- Wood Fence
- Many Trees
HOA Fees
- $11 Monthly HOA Fees
Parking
- 3 Car Attached Garage
- Front Facing Garage
- Garage Door Opener
Home Design
- Traditional Architecture
- Composition Roof
- Wood Siding
Interior Spaces
- 3,496 Sq Ft Home
- Wet Bar: Shower Only, Vinyl, All Carpet, Ceiling Fan(s), Walk-In Closet(s), Ceramic Tiles, Shower Over Tub, Cathedral/Vaulted Ceiling, Double Vanity, Separate Shower And Tub, Skylight(s), Whirlpool Tub, Carpet, Fireplace, Built-in Features, Kitchen Island, Pantry
- Built-In Features: Shower Only, Vinyl, All Carpet, Ceiling Fan(s), Walk-In Closet(s), Ceramic Tiles, Shower Over Tub, Cathedral/Vaulted Ceiling, Double Vanity, Separate Shower And Tub, Skylight(s), Whirlpool Tub, Carpet, Fireplace, Built-in Features, Kitchen Island, Pantry
- Vaulted Ceiling
- Ceiling Fan: Shower Only, Vinyl, All Carpet, Ceiling Fan(s), Walk-In Closet(s), Ceramic Tiles, Shower Over Tub, Cathedral/Vaulted Ceiling, Double Vanity, Separate Shower And Tub, Skylight(s), Whirlpool Tub, Carpet, Fireplace, Built-in Features, Kitchen Island, Pantry
- Skylights
- Gas Fireplace
- Shades
- Plantation Shutters
- Drapes & Rods
- Living Room with Fireplace
- Formal Dining Room
Kitchen
- Eat-In Kitchen
- Electric Oven or Range
- Down Draft Cooktop
- Dishwasher
- Kitchen Island
- Granite Countertops
- Laminate Countertops
- Disposal
Flooring
- Wall to Wall Carpet
- Linoleum
- Laminate
- Stone
- Ceramic Tile
- Luxury Vinyl Plank Tile
- Luxury Vinyl Tile
Bedrooms and Bathrooms
- 5 Bedrooms
- Cedar Closet: Shower Only, Vinyl, All Carpet, Ceiling Fan(s), Walk-In Closet(s), Ceramic Tiles, Shower Over Tub, Cathedral/Vaulted Ceiling, Double Vanity, Separate Shower And Tub, Skylight(s), Whirlpool Tub, Carpet, Fireplace, Built-in Features, Kitchen Island, Pantry
- Walk-In Closet: Shower Only, Vinyl, All Carpet, Ceiling Fan(s), Walk-In Closet(s), Ceramic Tiles, Shower Over Tub, Cathedral/Vaulted Ceiling, Double Vanity, Separate Shower And Tub, Skylight(s), Whirlpool Tub, Carpet, Fireplace, Built-in Features, Kitchen Island, Pantry
- 4 Full Bathrooms
- Double Vanity
- Whirlpool Bathtub
- Shower Only
Finished Basement
- Walk-Out Basement
- Basement Fills Entire Space Under The House
- Sub-Basement: Bathroom 4
Home Security
- Storm Doors
- Fire and Smoke Detector
Outdoor Features
- In Ground Pool
- Deck
- Enclosed Patio or Porch
Location
- City Lot
Schools
- Cordill-Mason Elementary School
- Blue Springs South High School
Utilities
- Forced Air Heating and Cooling System
- Heat Exchanger
Community Details
- The Parks Subdivision
Listing and Financial Details
- Exclusions: humidifier
- Assessor Parcel Number 42-630-01-13-00-0-00-000
Ownership History
Purchase Details
Home Financials for this Owner
Home Financials are based on the most recent Mortgage that was taken out on this home.Purchase Details
Home Financials for this Owner
Home Financials are based on the most recent Mortgage that was taken out on this home.Purchase Details
Home Financials for this Owner
Home Financials are based on the most recent Mortgage that was taken out on this home.Similar Homes in Blue Springs, MO
Home Values in the Area
Average Home Value in this Area
Purchase History
| Date | Type | Sale Price | Title Company |
|---|---|---|---|
| Warranty Deed | -- | Stewart Titleco | |
| Warranty Deed | -- | None Available | |
| Warranty Deed | -- | Stewart Title Company |
Mortgage History
| Date | Status | Loan Amount | Loan Type |
|---|---|---|---|
| Open | $272,000 | New Conventional | |
| Previous Owner | $265,500 | Adjustable Rate Mortgage/ARM | |
| Previous Owner | $196,000 | New Conventional | |
| Previous Owner | $218,469 | FHA |
Property History
| Date | Event | Price | Change | Sq Ft Price |
|---|---|---|---|---|
| 07/14/2020 07/14/20 | Sold | -- | -- | -- |
| 05/31/2020 05/31/20 | Pending | -- | -- | -- |
| 05/15/2020 05/15/20 | For Sale | $344,000 | +16.6% | $78 / Sq Ft |
| 07/24/2017 07/24/17 | Sold | -- | -- | -- |
| 05/12/2017 05/12/17 | Pending | -- | -- | -- |
| 05/09/2017 05/09/17 | For Sale | $295,000 | +23.0% | $68 / Sq Ft |
| 08/03/2012 08/03/12 | Sold | -- | -- | -- |
| 07/06/2012 07/06/12 | Pending | -- | -- | -- |
| 03/29/2012 03/29/12 | For Sale | $239,900 | -- | $69 / Sq Ft |
Tax History Compared to Growth
Tax History
| Year | Tax Paid | Tax Assessment Tax Assessment Total Assessment is a certain percentage of the fair market value that is determined by local assessors to be the total taxable value of land and additions on the property. | Land | Improvement |
|---|---|---|---|---|
| 2024 | $5,455 | $68,178 | $10,473 | $57,705 |
| 2023 | $5,455 | $68,178 | $6,591 | $61,587 |
| 2022 | $5,247 | $57,950 | $11,609 | $46,341 |
| 2021 | $5,242 | $57,950 | $11,609 | $46,341 |
| 2020 | $4,491 | $50,504 | $11,609 | $38,895 |
| 2019 | $4,342 | $50,504 | $11,609 | $38,895 |
| 2018 | $3,825 | $42,826 | $5,558 | $37,268 |
| 2017 | $3,825 | $42,826 | $5,558 | $37,268 |
| 2016 | $3,808 | $42,750 | $5,643 | $37,107 |
| 2014 | $3,914 | $43,790 | $5,269 | $38,521 |
Agents Affiliated with this Home
-
Kalene Bagwell

Seller's Agent in 2020
Kalene Bagwell
Realty Executives
(816) 228-1220
16 in this area
101 Total Sales
-
C
Buyer's Agent in 2020
Cris Shaffer
Realty Professionals Heartland
-
Colleen Aufdembrink
C
Seller's Agent in 2017
Colleen Aufdembrink
ReeceNichols - Lees Summit
(816) 251-1403
28 Total Sales
-
David Bryan

Seller's Agent in 2012
David Bryan
Keller Williams Platinum Prtnr
(816) 914-5197
2 in this area
16 Total Sales
-
J
Buyer's Agent in 2012
Jodie Smith
Chartwell Realty LLC
Map
Source: Heartland MLS
MLS Number: 1772055
APN: 42-630-01-13-00-0-00-000
- 3400 SW 22nd St
- 2253 SW Wall St
- 911 SW Bishop Dr
- 1225 SW Eastman St
- 1412 SW Trail Ridge Dr
- 2603 SW Shadow Creek Ct
- 4004 SW 10th St
- 1118 SW Eastman Ct
- 1103 SW Stonecreek Dr
- 3908 SW 9th St
- 4000 SW 9th St
- 1133 SW Huntington Dr
- 1604 SW 18th Street Ct
- 1105 SW Granite Creek Dr
- 1133 SW Hillcrest Dr
- 700 SW Southgate Dr
- 1604 SW 21st St
- 1104 SW Mic-O-say Dr
- 404 SW Shamrock Place
- 2115 S 7 Hwy
