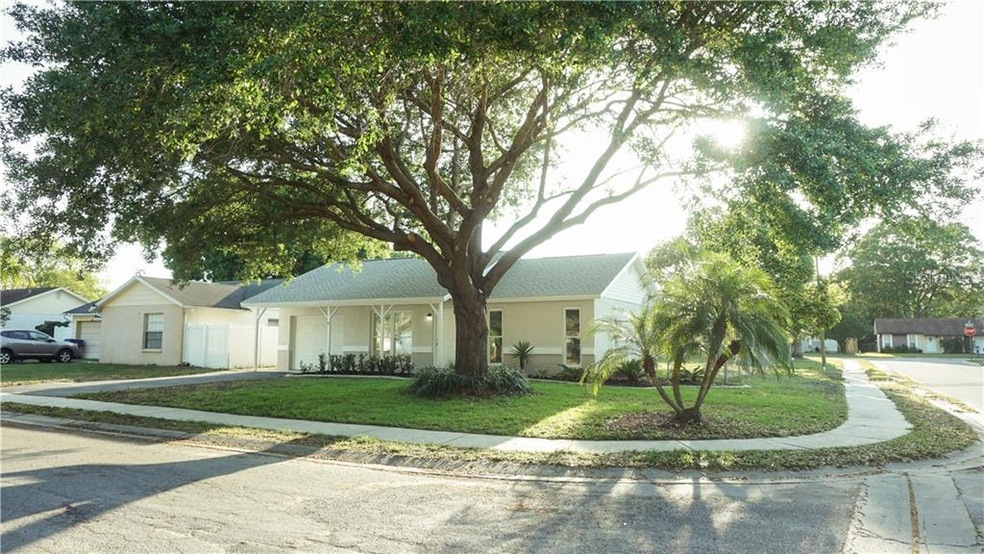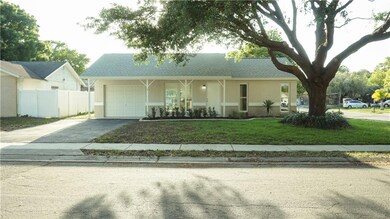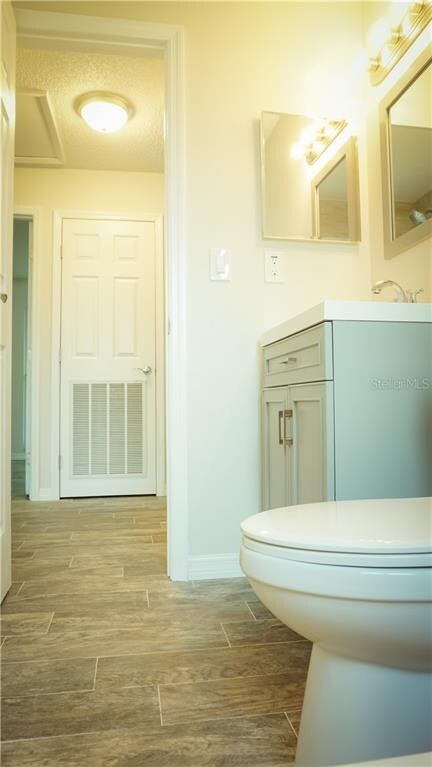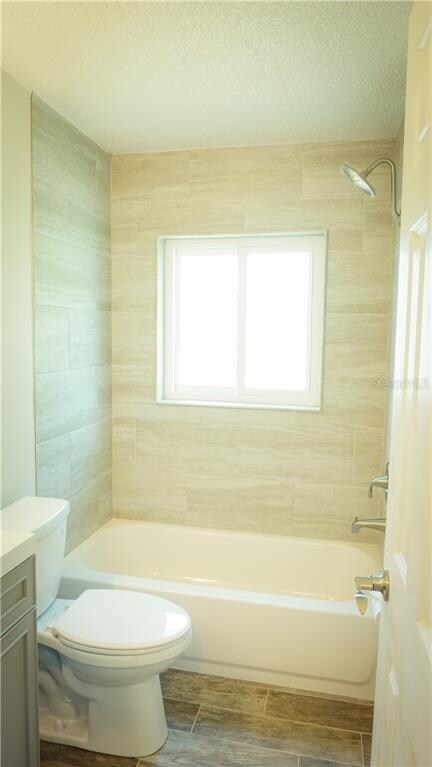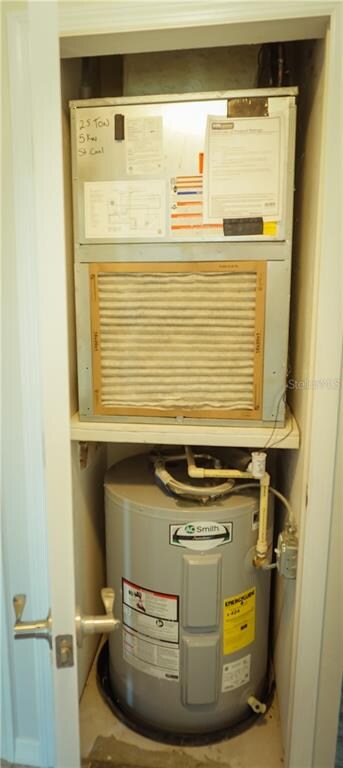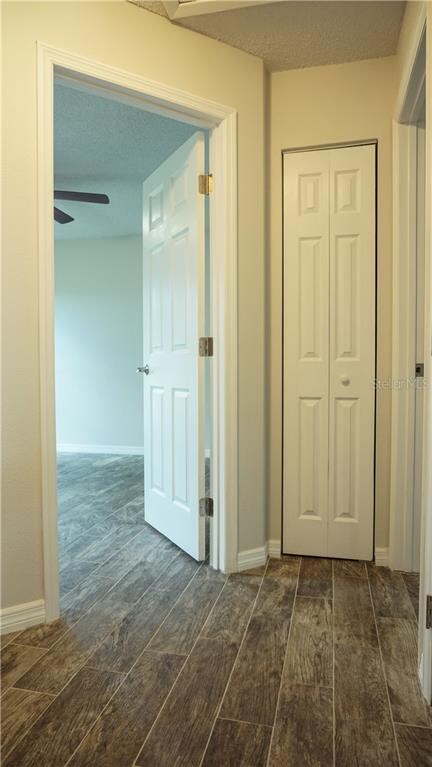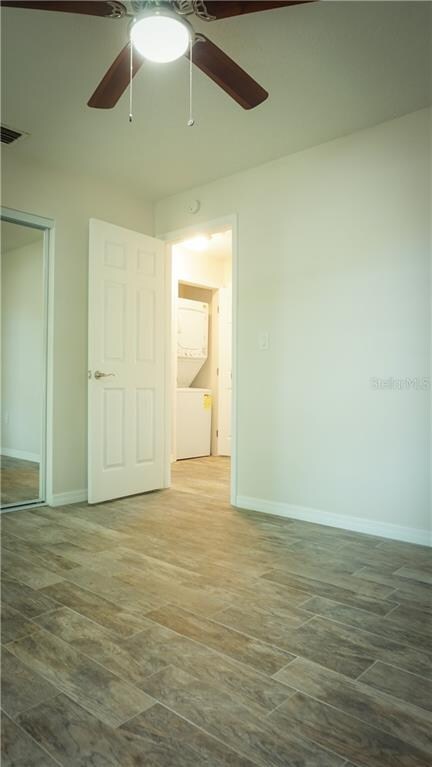
3409 Vidal St New Port Richey, FL 34655
Seven Springs NeighborhoodHighlights
- Open Floorplan
- Cathedral Ceiling
- No HOA
- James W. Mitchell High School Rated A
- Stone Countertops
- Family Room Off Kitchen
About This Home
As of September 2020100% remodeled home. Everything is brand new except for the block. Brand new roof, AC and handler, all new doors and moldings, granite kitchen with stainless steel appliances, new bathrooms, porcelain flooring throughout, landscaping and patio, lvinyl siding with aluminum facia, new hot water tank, hurricane windows and garage door. Neutral paint throughout inside and outside. Nothing on this house has been missed. 3 bedroom 2 bath garage converted home. This home boasts an open floor plan with cathedral ceilings and 1064 ft.² professionally done, licensed and permitted.
This charming block home is on a corner lot in a desirable neighborhood. Home will be maintenance free for many years to come. Schedule an appointment and you will fall in love starting at the curb appeal. Must act quickly this new home won’t last.
In this very hot market multiple bids will be considered.
Home Details
Home Type
- Single Family
Est. Annual Taxes
- $1,225
Year Built
- Built in 1977
Lot Details
- 9,100 Sq Ft Lot
- Northeast Facing Home
- Fenced
- Property is zoned R4
Parking
- 1 Car Attached Garage
- Driveway
Home Design
- Slab Foundation
- Shingle Roof
- Block Exterior
- Stucco
Interior Spaces
- 1,064 Sq Ft Home
- Open Floorplan
- Cathedral Ceiling
- Ceiling Fan
- Sliding Doors
- Family Room Off Kitchen
- Porcelain Tile
Kitchen
- Built-In Oven
- Cooktop
- Microwave
- Freezer
- Dishwasher
- Stone Countertops
- Disposal
Bedrooms and Bathrooms
- 3 Bedrooms
- 2 Full Bathrooms
Laundry
- Dryer
- Washer
Utilities
- Central Heating and Cooling System
- Thermostat
- Electric Water Heater
- Phone Available
- Cable TV Available
Community Details
- No Home Owners Association
- Seven Spgs Homes Subdivision
Listing and Financial Details
- Down Payment Assistance Available
- Visit Down Payment Resource Website
- Tax Lot 720
- Assessor Parcel Number 162622004C000007200
Ownership History
Purchase Details
Home Financials for this Owner
Home Financials are based on the most recent Mortgage that was taken out on this home.Purchase Details
Home Financials for this Owner
Home Financials are based on the most recent Mortgage that was taken out on this home.Purchase Details
Purchase Details
Home Financials for this Owner
Home Financials are based on the most recent Mortgage that was taken out on this home.Purchase Details
Similar Homes in New Port Richey, FL
Home Values in the Area
Average Home Value in this Area
Purchase History
| Date | Type | Sale Price | Title Company |
|---|---|---|---|
| Warranty Deed | $180,000 | Executive Ttl Svcs Of Fl Inc | |
| Special Warranty Deed | $66,500 | Attorney | |
| Trustee Deed | $67,600 | None Available | |
| Warranty Deed | $105,000 | Amity Title Inc | |
| Quit Claim Deed | -- | -- |
Mortgage History
| Date | Status | Loan Amount | Loan Type |
|---|---|---|---|
| Open | $90,000 | Credit Line Revolving | |
| Open | $174,600 | New Conventional | |
| Closed | $174,600 | New Conventional | |
| Previous Owner | $94,500 | Fannie Mae Freddie Mac |
Property History
| Date | Event | Price | Change | Sq Ft Price |
|---|---|---|---|---|
| 07/26/2025 07/26/25 | For Sale | $320,000 | +77.8% | $301 / Sq Ft |
| 09/25/2020 09/25/20 | Sold | $180,000 | -7.6% | $169 / Sq Ft |
| 07/31/2020 07/31/20 | Pending | -- | -- | -- |
| 07/24/2020 07/24/20 | Price Changed | $194,900 | -2.5% | $183 / Sq Ft |
| 07/24/2020 07/24/20 | For Sale | $199,900 | 0.0% | $188 / Sq Ft |
| 06/21/2020 06/21/20 | Pending | -- | -- | -- |
| 05/21/2020 05/21/20 | For Sale | $199,900 | +200.6% | $188 / Sq Ft |
| 02/18/2020 02/18/20 | Off Market | $66,500 | -- | -- |
| 09/27/2019 09/27/19 | Sold | $66,500 | +23.1% | $83 / Sq Ft |
| 09/16/2019 09/16/19 | Pending | -- | -- | -- |
| 09/05/2019 09/05/19 | For Sale | $54,000 | -- | $67 / Sq Ft |
Tax History Compared to Growth
Tax History
| Year | Tax Paid | Tax Assessment Tax Assessment Total Assessment is a certain percentage of the fair market value that is determined by local assessors to be the total taxable value of land and additions on the property. | Land | Improvement |
|---|---|---|---|---|
| 2024 | $2,061 | $148,800 | -- | -- |
| 2023 | $1,977 | $144,470 | $0 | $0 |
| 2022 | $1,769 | $140,270 | $0 | $0 |
| 2021 | $1,727 | $136,186 | $26,070 | $110,116 |
| 2020 | $1,289 | $81,113 | $15,162 | $65,951 |
| 2019 | $1,225 | $78,498 | $15,162 | $63,336 |
| 2018 | $1,124 | $70,244 | $15,162 | $55,082 |
| 2017 | $1,053 | $63,090 | $15,162 | $47,928 |
| 2016 | $838 | $41,345 | $10,962 | $30,383 |
| 2015 | $792 | $37,747 | $10,962 | $26,785 |
| 2014 | $756 | $36,860 | $10,962 | $25,898 |
Agents Affiliated with this Home
-
Caroline Hanna

Seller's Agent in 2025
Caroline Hanna
CHARLES RUTENBERG REALTY INC
(727) 667-8377
5 in this area
119 Total Sales
-
Jack Keller

Seller's Agent in 2020
Jack Keller
JACK KELLER INC
(727) 586-1497
5 in this area
1,271 Total Sales
-
Varsy Vogelheim
V
Seller's Agent in 2019
Varsy Vogelheim
VYLLA HOME
(727) 460-9988
6 Total Sales
Map
Source: Stellar MLS
MLS Number: U8085207
APN: 22-26-16-004C-00000-7200
- 3332 Vorden St
- 7050 Jenner Ave
- 3326 Vorden St
- 3254 La Verne Ct
- 3148 Ludlow Dr
- 6927 Azlee Ave
- 7233 Fullerton Ct
- 3655 Dellefield St
- 7336 Ivory Terrace
- 7313 Daggett Terrace
- 3561 Elfers Pkwy
- 3812 Celtic Dr
- 3145 Covina St
- 7002 Creek Dr
- 7502 Jenner Ave
- 7400 Belvedere Terrace
- 3837 Streamside Ln
- 7445 Daggett Terrace
- 7418 Riverbank Dr
- 7619 Humboldt Ave
