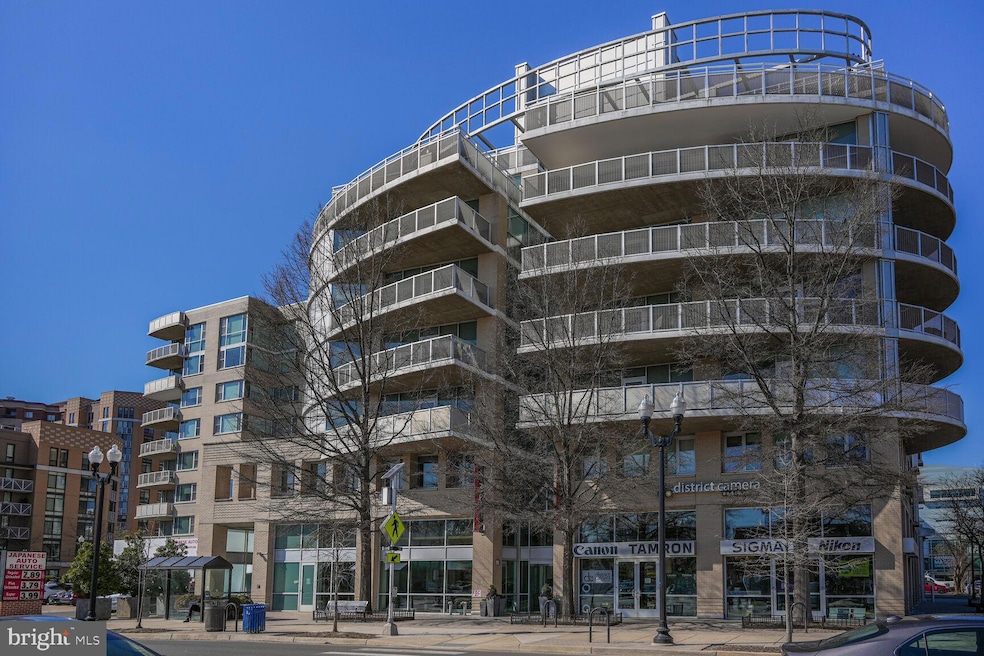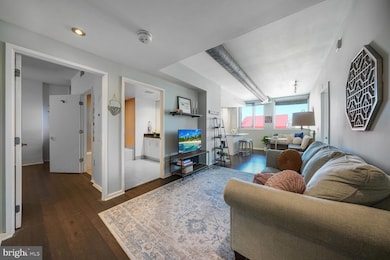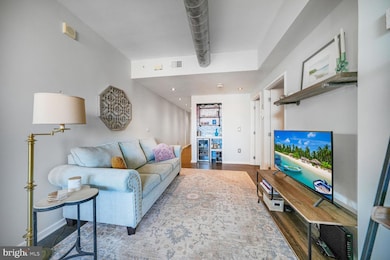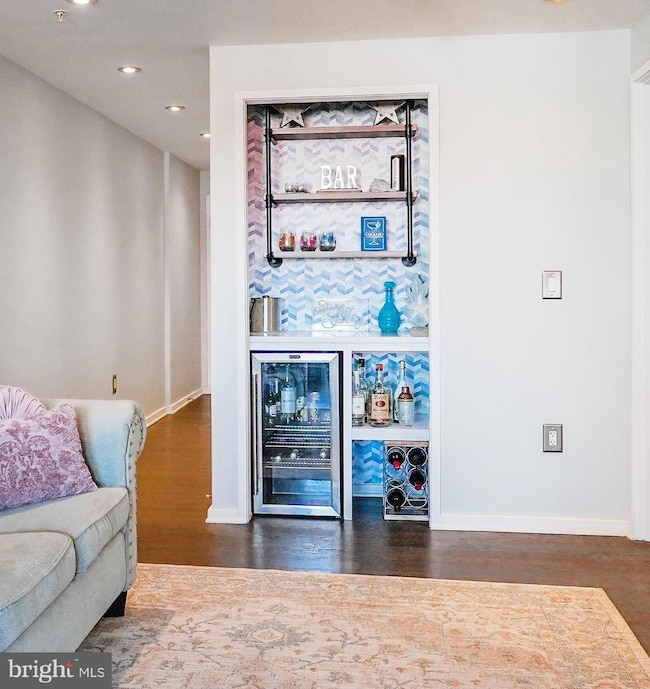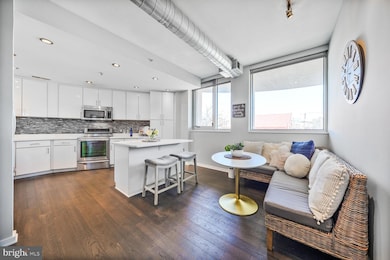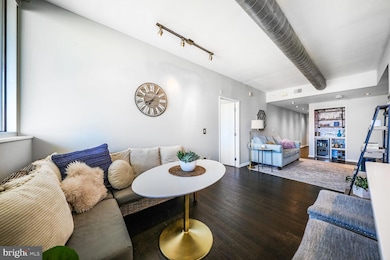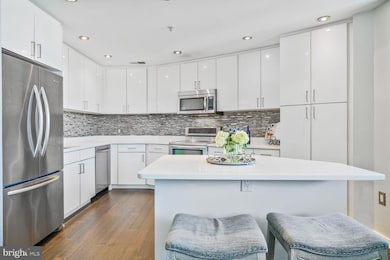Arc 3409 3409 Wilson Blvd Unit 211 Floor 2 Arlington, VA 22201
Ballston NeighborhoodEstimated payment $4,667/month
Highlights
- Fitness Center
- 4-minute walk to Virginia Square-Gmu
- Open Floorplan
- Ashlawn Elementary School Rated A
- Rooftop Deck
- 4-minute walk to Oakland Park
About This Home
Urban living at its absolute best, must-see, 2-bed, 2-full bath condominium on the second floor of the contemporary ARC 3409 in the heart of Arlington. Conveniently located on the orange line at Virginia Square and close to Clarendon Metro, this modern loft-style condo features 9ft ceilings, exposed ductwork, hardwood floors, and a stunning kitchen with white cabinets/white quartz countertops w/custom backsplash and large central island, stainless steel appliances. Washer and dryer in unit. HVAC (2019) Water Heater (2017), Dishwasher (2025). From the entrance hallway, enter a spacious light filled Living/Dining room combination. Perfect for relaxing as well as entertaining to include an elegant dry bar complete with beverage center. Two large bedroom suites, each with a full bath and spacious walk-in closets, are located on opposite sides of the main living space, making this unit a perfect shared dwelling. The Arc is a bright and vibrant building full of amenities from a helpful and friendly 9-5 front desk concierge, a state-of-the-art fitness center and welcoming first floor lobby, enjoy secure garage parking space (81), private storage unit (#5) and covered bicycle storage. Take a trip up top to the fabulous newly renovated roof top garden deck with stunning views of the National Cathedral, Washington Monument, DC Capitol, Georgetown and beyond. Reno to include all new furnishings and landscape. A perfect spot for morning coffee or a sunset refreshment with friends. Got pets? Cats and dogs are welcome in the building, with no size restrictions (2 pets max). Conveniently located near shops, restaurants and a myriad of conveniences. The Arc is right on the metro rail with quick access to 66 and 395. Minutes from DC and Reagan Washington National Airport.
Listing Agent
(703) 328-5274 paula.mahoney@lnf.com Long & Foster Real Estate, Inc. License #0225243773 Listed on: 04/10/2025

Property Details
Home Type
- Condominium
Est. Annual Taxes
- $6,733
Year Built
- Built in 2008
Lot Details
- Sprinkler System
- Property is in excellent condition
HOA Fees
- $793 Monthly HOA Fees
Parking
- Assigned parking located at #81
- Basement Garage
- Parking Storage or Cabinetry
- Off-Street Parking
Home Design
- Contemporary Architecture
- Entry on the 2nd floor
- Brick Exterior Construction
- Cement Siding
Interior Spaces
- 1,150 Sq Ft Home
- Property has 1 Level
- Open Floorplan
- Wet Bar
- Ceiling Fan
- Recessed Lighting
- Window Treatments
- Wood Flooring
- Stacked Washer and Dryer
Kitchen
- Electric Oven or Range
- Self-Cleaning Oven
- Cooktop
- Built-In Microwave
- Freezer
- Dishwasher
- Stainless Steel Appliances
- Kitchen Island
- Disposal
Bedrooms and Bathrooms
- 2 Main Level Bedrooms
- Walk-In Closet
- 2 Full Bathrooms
- Bathtub with Shower
- Walk-in Shower
Accessible Home Design
- No Interior Steps
Outdoor Features
- Rooftop Deck
- Outdoor Storage
Utilities
- Central Air
- Heat Pump System
Listing and Financial Details
- Assessor Parcel Number 14-034-024
Community Details
Overview
- Association fees include common area maintenance, exterior building maintenance, insurance, parking fee, reserve funds, trash, water, sewer, management
- Mid-Rise Condominium
- First Service Residential Condos
- Arc 3409 Community
- Arc 3409 Subdivision
- Property Manager
Amenities
- Picnic Area
- Elevator
Recreation
Pet Policy
- Limit on the number of pets
- Dogs and Cats Allowed
Map
About Arc 3409
Home Values in the Area
Average Home Value in this Area
Tax History
| Year | Tax Paid | Tax Assessment Tax Assessment Total Assessment is a certain percentage of the fair market value that is determined by local assessors to be the total taxable value of land and additions on the property. | Land | Improvement |
|---|---|---|---|---|
| 2025 | $6,901 | $668,100 | $100,100 | $568,000 |
| 2024 | $6,733 | $651,800 | $100,100 | $551,700 |
| 2023 | $6,714 | $651,800 | $100,100 | $551,700 |
| 2022 | $6,499 | $631,000 | $100,100 | $530,900 |
| 2021 | $6,499 | $631,000 | $100,100 | $530,900 |
| 2020 | $6,220 | $606,200 | $51,800 | $554,400 |
| 2019 | $5,866 | $571,700 | $51,800 | $519,900 |
| 2018 | $6,158 | $582,200 | $51,800 | $530,400 |
| 2017 | $5,847 | $581,200 | $51,800 | $529,400 |
| 2016 | $6,459 | $651,800 | $51,800 | $600,000 |
| 2015 | $5,675 | $569,800 | $51,800 | $518,000 |
Property History
| Date | Event | Price | List to Sale | Price per Sq Ft | Prior Sale |
|---|---|---|---|---|---|
| 12/01/2025 12/01/25 | Price Changed | $629,900 | -1.6% | $548 / Sq Ft | |
| 09/01/2025 09/01/25 | Price Changed | $639,900 | 0.0% | $556 / Sq Ft | |
| 09/01/2025 09/01/25 | For Sale | $639,900 | -0.9% | $556 / Sq Ft | |
| 08/20/2025 08/20/25 | Off Market | $645,900 | -- | -- | |
| 07/07/2025 07/07/25 | Price Changed | $645,900 | -0.6% | $562 / Sq Ft | |
| 05/07/2025 05/07/25 | Price Changed | $650,000 | -3.7% | $565 / Sq Ft | |
| 04/10/2025 04/10/25 | For Sale | $675,000 | +10.7% | $587 / Sq Ft | |
| 07/31/2020 07/31/20 | Sold | $610,000 | -0.8% | $530 / Sq Ft | View Prior Sale |
| 06/30/2020 06/30/20 | Pending | -- | -- | -- | |
| 06/24/2020 06/24/20 | For Sale | $614,900 | +5.7% | $535 / Sq Ft | |
| 08/28/2015 08/28/15 | Sold | $582,000 | -3.0% | $523 / Sq Ft | View Prior Sale |
| 01/07/2015 01/07/15 | Pending | -- | -- | -- | |
| 10/15/2014 10/15/14 | For Sale | $599,900 | -- | $539 / Sq Ft |
Purchase History
| Date | Type | Sale Price | Title Company |
|---|---|---|---|
| Deed | $610,000 | First American Title | |
| Special Warranty Deed | $582,000 | None Available |
Mortgage History
| Date | Status | Loan Amount | Loan Type |
|---|---|---|---|
| Open | $300,000 | New Conventional | |
| Previous Owner | $87,300 | Credit Line Revolving | |
| Previous Owner | $436,500 | New Conventional |
Source: Bright MLS
MLS Number: VAAR2053082
APN: 14-034-024
- 3409 Wilson Blvd Unit 410
- 809 N Kenmore St
- 901 N Monroe St Unit 1414
- 901 N Monroe St Unit 1408
- 915 N Irving St
- 911 N Irving St
- 629 N Lincoln St
- 3110 9th Rd N
- 3113 8th St N
- 1020 N Highland St Unit 621
- 3830 9th St N Unit 509W
- 3108 6th St N
- 907 N Highland St
- 1340 N Lynnbrook Dr
- 502 N Jackson St
- 880 N Pollard St Unit 224
- 1021 N Garfield St Unit 914
- 1021 N Garfield St Unit 233
- 1021 N Garfield St Unit 318
- 820 N Pollard St Unit 810
- 3409 Wilson Blvd Unit 412
- 3409 Wilson Blvd Unit 611
- 3409 Wilson Blvd Unit 301
- 3444 Fairfax Dr Unit FL12-ID1227
- 3444 Fairfax Dr Unit FL9-ID1038
- 3444 Fairfax Dr Unit FL8-ID1215
- 3444 Fairfax Dr Unit FL3-ID675
- 3444 Fairfax Dr
- 901 N Monroe St Unit 1315
- 801 N Monroe St
- 904 N Ivy St Unit 3
- 901 N Nelson St
- 3601 Fairfax Dr
- 3601 Fairfax Dr Unit FL7-ID526
- 3601 Fairfax Dr Unit FL10-ID527
- 3415 Washington Blvd
- 909 N Irving St
- 3500 7th St N
- 3275 Washington Blvd Unit FL6-ID1094
- 3275 Washington Blvd Unit FL6-ID1092
