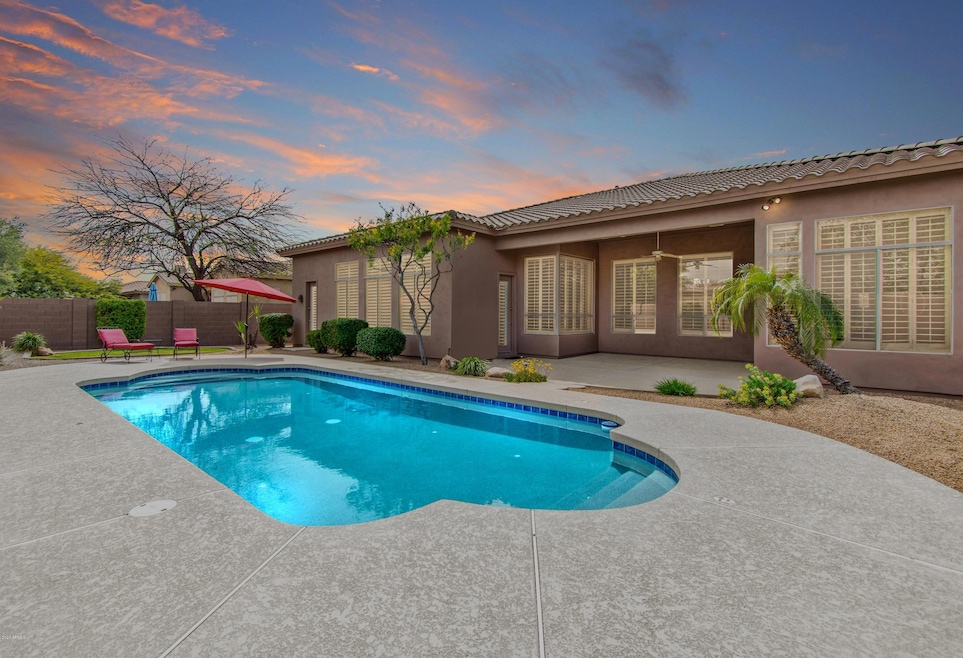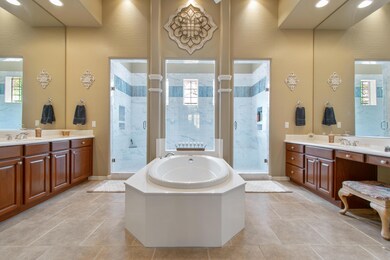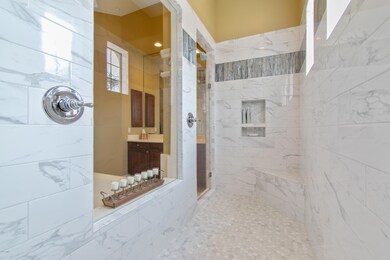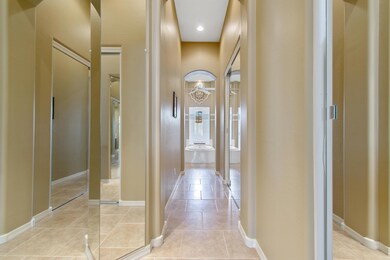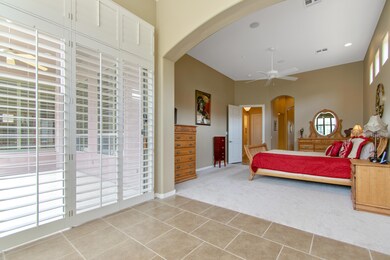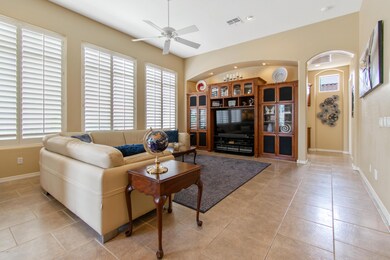
34093 N 59th Way Scottsdale, AZ 85266
Boulders NeighborhoodHighlights
- Play Pool
- Gated Community
- Granite Countertops
- Black Mountain Elementary School Rated A-
- Mountain View
- Private Yard
About This Home
As of October 2022A MUST SEE! Even more beautiful in person. This single story stunner is located in the Exclusive Gated Community of Los Alisos. Inviting Gourmet kitchen with breakfast bar and nook (plus GORGEOUS mountain views). Split floorplan with an entire wing of the home dedicated to an office and large master bedroom. Master bedroom includes his and her closets, a sitting area, and a BREATHTAKING spa bathroom. The other three bedrooms and bathrooms are just as impressive. The backyard is your own private oasis, with a luxurious pebble-tec pool, large covered patio space, and grassy areas. Steps away from highly rated elementary and secondary schools, a community college, a beautiful YMCA, and well-kept walking trails. There is an unparalleled pride of ownership in this home- come see for yourself!
Last Agent to Sell the Property
Eric Walowitz
Realty ONE Group License #SA630262000 Listed on: 04/20/2020
Home Details
Home Type
- Single Family
Est. Annual Taxes
- $3,113
Year Built
- Built in 2002
Lot Details
- 0.28 Acre Lot
- Private Streets
- Desert faces the front and back of the property
- Block Wall Fence
- Front and Back Yard Sprinklers
- Sprinklers on Timer
- Private Yard
- Grass Covered Lot
HOA Fees
- $115 Monthly HOA Fees
Parking
- 3 Car Direct Access Garage
- Garage Door Opener
Home Design
- Wood Frame Construction
- Tile Roof
- Stucco
Interior Spaces
- 3,451 Sq Ft Home
- 1-Story Property
- Wet Bar
- Central Vacuum
- Ceiling height of 9 feet or more
- Ceiling Fan
- Double Pane Windows
- Mountain Views
- Security System Owned
- Washer and Dryer Hookup
Kitchen
- Eat-In Kitchen
- Breakfast Bar
- Gas Cooktop
- Built-In Microwave
- Kitchen Island
- Granite Countertops
Flooring
- Carpet
- Tile
Bedrooms and Bathrooms
- 4 Bedrooms
- Remodeled Bathroom
- Primary Bathroom is a Full Bathroom
- 3.5 Bathrooms
- Dual Vanity Sinks in Primary Bathroom
- Easy To Use Faucet Levers
- Bathtub With Separate Shower Stall
Accessible Home Design
- Accessible Hallway
- No Interior Steps
- Multiple Entries or Exits
- Stepless Entry
Outdoor Features
- Play Pool
- Covered Patio or Porch
Schools
- Black Mountain Elementary School
- Sonoran Trails Middle School
- Cactus Shadows High School
Utilities
- Central Air
- Heating System Uses Natural Gas
- Water Softener
- High Speed Internet
- Cable TV Available
Listing and Financial Details
- Tax Lot 2
- Assessor Parcel Number 211-61-483
Community Details
Overview
- Association fees include ground maintenance, street maintenance
- Vision Comm. Mgmt Association, Phone Number (480) 759-4945
- Built by Engle
- Los Alisos Subdivision
Recreation
- Bike Trail
Security
- Gated Community
Ownership History
Purchase Details
Home Financials for this Owner
Home Financials are based on the most recent Mortgage that was taken out on this home.Purchase Details
Home Financials for this Owner
Home Financials are based on the most recent Mortgage that was taken out on this home.Purchase Details
Home Financials for this Owner
Home Financials are based on the most recent Mortgage that was taken out on this home.Purchase Details
Home Financials for this Owner
Home Financials are based on the most recent Mortgage that was taken out on this home.Similar Homes in Scottsdale, AZ
Home Values in the Area
Average Home Value in this Area
Purchase History
| Date | Type | Sale Price | Title Company |
|---|---|---|---|
| Warranty Deed | -- | First American Title | |
| Warranty Deed | $685,000 | Stewart Ttl & Tr Of Phoenix | |
| Warranty Deed | $475,000 | Empire West Title Agency | |
| Special Warranty Deed | $388,355 | First American Title Ins Co |
Mortgage History
| Date | Status | Loan Amount | Loan Type |
|---|---|---|---|
| Open | $565,000 | New Conventional | |
| Previous Owner | $510,400 | New Conventional | |
| Previous Owner | $240,000 | New Conventional | |
| Previous Owner | $460,000 | New Conventional | |
| Previous Owner | $304,000 | New Conventional |
Property History
| Date | Event | Price | Change | Sq Ft Price |
|---|---|---|---|---|
| 10/20/2022 10/20/22 | Sold | $1,049,000 | 0.0% | $304 / Sq Ft |
| 08/08/2022 08/08/22 | Price Changed | $1,049,000 | -12.5% | $304 / Sq Ft |
| 07/11/2022 07/11/22 | Price Changed | $1,198,500 | -0.1% | $347 / Sq Ft |
| 06/20/2022 06/20/22 | For Sale | $1,200,000 | +75.2% | $348 / Sq Ft |
| 07/30/2020 07/30/20 | Sold | $685,000 | -2.1% | $198 / Sq Ft |
| 06/16/2020 06/16/20 | Price Changed | $699,900 | -1.4% | $203 / Sq Ft |
| 05/27/2020 05/27/20 | Price Changed | $710,000 | -2.1% | $206 / Sq Ft |
| 04/09/2020 04/09/20 | For Sale | $725,000 | -- | $210 / Sq Ft |
Tax History Compared to Growth
Tax History
| Year | Tax Paid | Tax Assessment Tax Assessment Total Assessment is a certain percentage of the fair market value that is determined by local assessors to be the total taxable value of land and additions on the property. | Land | Improvement |
|---|---|---|---|---|
| 2025 | $3,173 | $67,952 | -- | -- |
| 2024 | $3,064 | $45,259 | -- | -- |
| 2023 | $3,064 | $78,370 | $15,670 | $62,700 |
| 2022 | $3,448 | $62,050 | $12,410 | $49,640 |
| 2021 | $3,744 | $58,480 | $11,690 | $46,790 |
| 2020 | $3,215 | $56,210 | $11,240 | $44,970 |
| 2019 | $3,113 | $52,780 | $10,550 | $42,230 |
| 2018 | $3,020 | $52,430 | $10,480 | $41,950 |
| 2017 | $2,897 | $52,560 | $10,510 | $42,050 |
| 2016 | $2,880 | $51,480 | $10,290 | $41,190 |
| 2015 | $2,738 | $48,000 | $9,600 | $38,400 |
Agents Affiliated with this Home
-
Erin Murray

Seller's Agent in 2022
Erin Murray
DeLex Realty
(480) 274-3410
1 in this area
37 Total Sales
-
Judith Boad
J
Seller Co-Listing Agent in 2022
Judith Boad
DeLex Realty
(480) 632-4299
1 in this area
16 Total Sales
-
Brandon Lespron

Buyer's Agent in 2022
Brandon Lespron
Griggs's Group Powered by The Altman Brothers
(602) 301-3039
1 in this area
65 Total Sales
-
E
Seller's Agent in 2020
Eric Walowitz
Realty One Group
-
Jeff Nawrot

Seller Co-Listing Agent in 2020
Jeff Nawrot
Realty One Group
(480) 231-8540
3 in this area
48 Total Sales
Map
Source: Arizona Regional Multiple Listing Service (ARMLS)
MLS Number: 6063978
APN: 211-61-483
- 34048 N 59th Way
- 33945 N 57th Place
- 34611 N Sunset Trail
- 33519 N 62nd St
- 6026 E Sonoran Trail
- 5536 E Seven Palms Dr
- 6102 E Sonoran Trail
- 6456 E Night Glow Cir
- 33510 N 56th St
- 1244 E Smokehouse Trail
- 5878 E Chuparosa Place Unit 70
- 6025 E Palomino Ln
- 5305 E 7 Palms Dr
- 6537 E Shooting Star Way
- 6522 E Night Glow Cir
- 6010 E Languid Ln
- 5892 E Carefree Mountain Dr
- 5690 E Canyon Creek Cir
- 35407 N Palo Verde Way
- 6036 E Bramble Berry Ln
