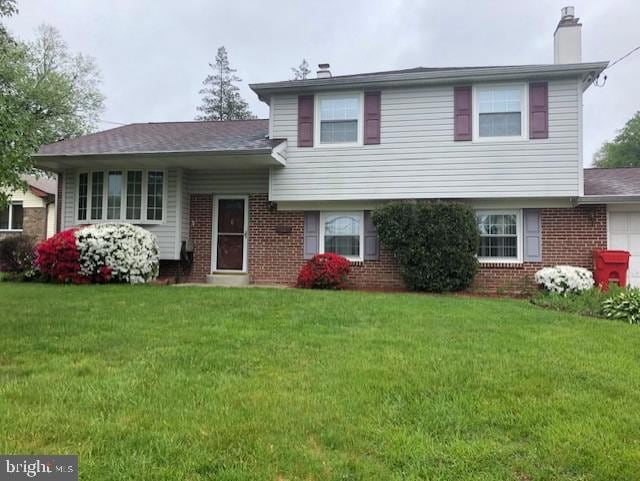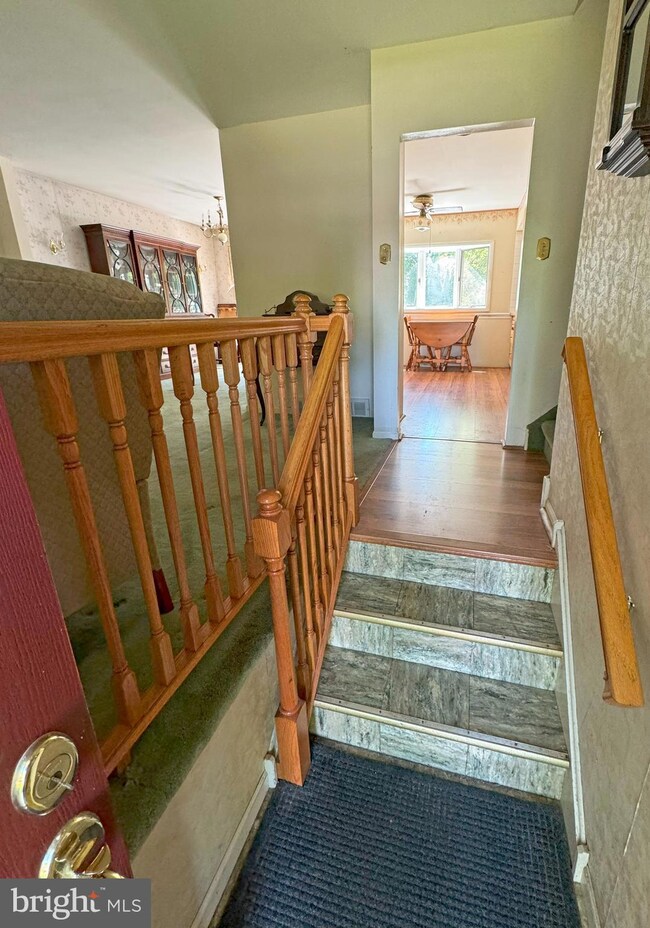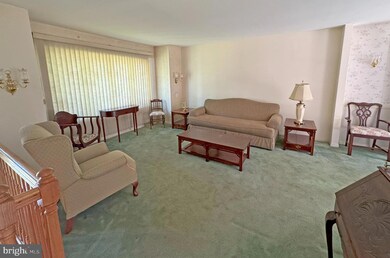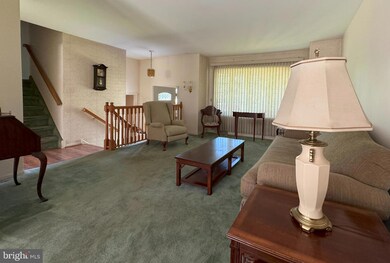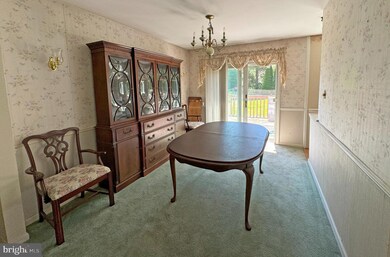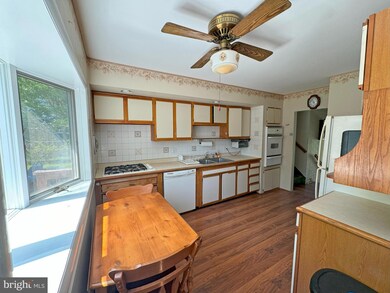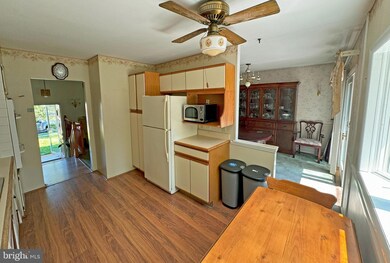
341 Acorn Dr Warminster, PA 18974
Warminster NeighborhoodHighlights
- No HOA
- Living Room
- Parking Storage or Cabinetry
- 1 Car Attached Garage
- Laundry Room
- En-Suite Primary Bedroom
About This Home
As of July 2024Best value in Willow Farms!
This 4-bedroom, 2-full-bath split-level home features a living room with a large bay window, a dining room with a sliding door to the back deck, and an eat-in kitchen with a bay window. The kitchen boasts excellent counter and storage space, a wall oven, and a double sink.
On the second floor, you’ll find three spacious bedrooms with good closet space and a hall bath with a tub/shower. The lower level offers an oversized family room with a brick fireplace and built-ins. There’s also a generous-sized fourth bedroom with ample closet space. A separate full bath with a shower stall, a pedestal sink, and a laundry area featuring a utility sink completes this space.
The home includes a one-car attached garage. Storage is not lacking in this property—the full attic is accessible through the second bedroom, and a crawl space is located in the front of the family room. Additionally, the garage provides storage in the ceiling.
There is a lot of potential for this property. The house was priced based on the current condition.
Last Agent to Sell the Property
Long & Foster Real Estate, Inc. Listed on: 06/03/2024

Home Details
Home Type
- Single Family
Est. Annual Taxes
- $5,017
Year Built
- Built in 1963
Lot Details
- 10,125 Sq Ft Lot
- Lot Dimensions are 75.00 x 135.00
- Property is zoned R2
Parking
- 1 Car Attached Garage
- 4 Driveway Spaces
- Parking Storage or Cabinetry
- Front Facing Garage
- Garage Door Opener
Home Design
- Split Level Home
- Block Foundation
- Frame Construction
Interior Spaces
- 1,118 Sq Ft Home
- Property has 2 Levels
- Fireplace Mantel
- Brick Fireplace
- Gas Fireplace
- Family Room
- Living Room
- Dining Room
Kitchen
- Built-In Oven
- Built-In Range
Bedrooms and Bathrooms
- En-Suite Primary Bedroom
Laundry
- Laundry Room
- Laundry on lower level
Utilities
- Forced Air Heating and Cooling System
- Vented Exhaust Fan
- Natural Gas Water Heater
Community Details
- No Home Owners Association
- Willow Farms Subdivision
Listing and Financial Details
- Tax Lot 081
- Assessor Parcel Number 49-003-081
Ownership History
Purchase Details
Home Financials for this Owner
Home Financials are based on the most recent Mortgage that was taken out on this home.Purchase Details
Purchase Details
Similar Homes in the area
Home Values in the Area
Average Home Value in this Area
Purchase History
| Date | Type | Sale Price | Title Company |
|---|---|---|---|
| Executors Deed | $400,000 | 1St Advantage Abstract | |
| Interfamily Deed Transfer | -- | -- | |
| Quit Claim Deed | -- | -- |
Mortgage History
| Date | Status | Loan Amount | Loan Type |
|---|---|---|---|
| Open | $21,000 | New Conventional | |
| Previous Owner | $399,000 | New Conventional | |
| Previous Owner | $50,000 | Credit Line Revolving |
Property History
| Date | Event | Price | Change | Sq Ft Price |
|---|---|---|---|---|
| 07/16/2024 07/16/24 | Sold | $420,000 | +5.0% | $376 / Sq Ft |
| 06/03/2024 06/03/24 | For Sale | $400,000 | -- | $358 / Sq Ft |
Tax History Compared to Growth
Tax History
| Year | Tax Paid | Tax Assessment Tax Assessment Total Assessment is a certain percentage of the fair market value that is determined by local assessors to be the total taxable value of land and additions on the property. | Land | Improvement |
|---|---|---|---|---|
| 2024 | $5,066 | $24,000 | $4,280 | $19,720 |
| 2023 | $4,910 | $24,000 | $4,280 | $19,720 |
| 2022 | $4,805 | $24,000 | $4,280 | $19,720 |
| 2021 | $4,693 | $24,000 | $4,280 | $19,720 |
| 2020 | $4,627 | $24,000 | $4,280 | $19,720 |
| 2019 | $4,381 | $24,000 | $4,280 | $19,720 |
| 2018 | $4,276 | $24,000 | $4,280 | $19,720 |
| 2017 | $4,151 | $24,000 | $4,280 | $19,720 |
| 2016 | $4,151 | $24,000 | $4,280 | $19,720 |
| 2015 | $4,084 | $24,000 | $4,280 | $19,720 |
| 2014 | $4,084 | $24,000 | $4,280 | $19,720 |
Agents Affiliated with this Home
-
Loretta Mckeogh

Seller's Agent in 2024
Loretta Mckeogh
Long & Foster
(610) 804-6082
1 in this area
75 Total Sales
-
Andrew Gordynskiy

Buyer's Agent in 2024
Andrew Gordynskiy
Re/Max Centre Realtors
(267) 975-3468
8 in this area
90 Total Sales
Map
Source: Bright MLS
MLS Number: PABU2072276
APN: 49-003-081
- 1553 Pheasant Dr
- 22 Basswood Ct Unit 22
- 82 Acorn Dr
- 1361 Kingsley Dr
- 64 Poplar Ave
- 95 Villa Dr Unit 59
- 1313 Cloverly Rd
- 669 Worthington Dr
- 749 Ivers Ln
- 10 Eagle Ct
- 13 Eagle Ct
- 713 Worthington Dr
- 721 Neshaminy Ave
- 605 Liberty Ridge Rd
- 607 Liberty Ridge Rd
- 609 Liberty Ridge Rd
- 619 Liberty Ridge Rd
- 2009 Creekside Ct Unit 28
- 370 Kansas Rd
- 91 Belair Rd
