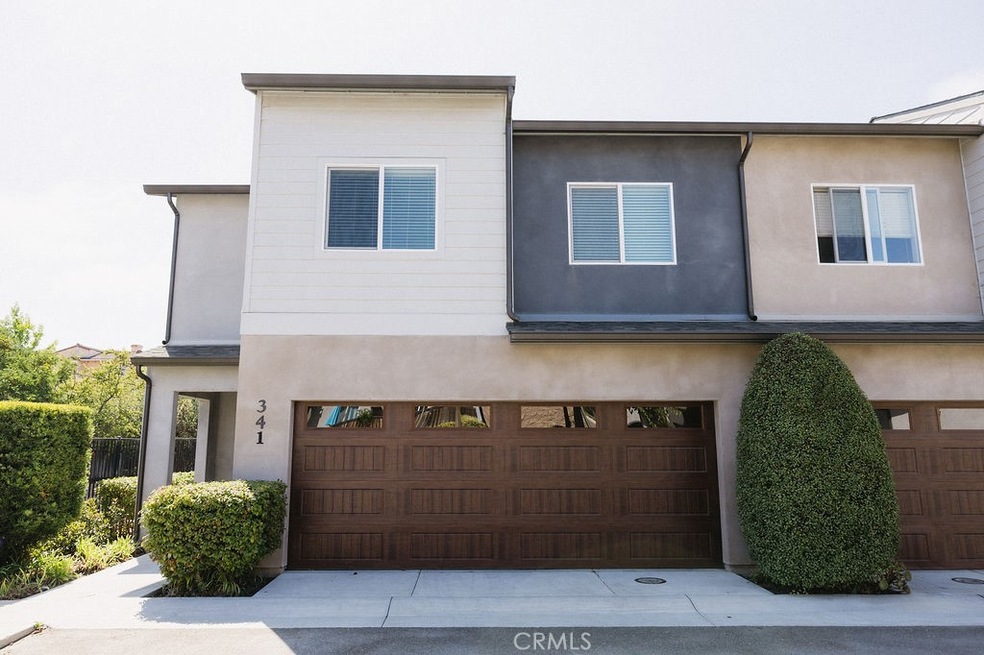
341 Avenida de Amigos Nipomo, CA 93444
Nipomo NeighborhoodEstimated payment $3,919/month
Highlights
- End Unit
- 2 Car Attached Garage
- Breakfast Bar
- Quartz Countertops
- Bathtub
- Concrete Porch or Patio
About This Home
Welcome to this beautifully maintained three-bedroom, two and a half bath townhome nestled in the heart of Nipomo. Built in 2018, this modern townhome is situated in a small planned development of just 17 residences. Step inside to discover stylish touches such as luxury vinyl plank flooring throughout the first and second floors creating a seamless look that’s as durable as it is attractive. The open concept kitchen boasts elegant quartz countertops, tiled backsplash and stainless steel appliances. Additional highlights include spacious bedrooms, all with walk in closets, dual sink vanities in the primary and second bathrooms, a bright living area, smart storage solutions and attached two car garage. Laundry is conveniently located on the second floor close to the bedrooms. Step outdoors to a private back patio, perfect for entertaining. Located in close proximity of highway 101, ideal for commutes to San Luis Obispo or Santa Barbara County. Don’t miss the chance to own a turn-key townhome in the community of Nipomo.
Listing Agent
Clarion Community Properties, Inc. Brokerage Phone: 805-458-0742 License #01803491 Listed on: 08/14/2025
Townhouse Details
Home Type
- Townhome
Est. Annual Taxes
- $3,699
Year Built
- Built in 2018
Lot Details
- 1,624 Sq Ft Lot
- End Unit
- 1 Common Wall
HOA Fees
- $353 Monthly HOA Fees
Parking
- 2 Car Attached Garage
- Parking Available
Home Design
- Planned Development
- Slab Foundation
Interior Spaces
- 1,632 Sq Ft Home
- 2-Story Property
- Ceiling Fan
Kitchen
- Breakfast Bar
- Gas Range
- Microwave
- Dishwasher
- Quartz Countertops
Bedrooms and Bathrooms
- 3 Bedrooms
- All Upper Level Bedrooms
- Quartz Bathroom Countertops
- Dual Sinks
- Bathtub
Laundry
- Laundry Room
- Washer and Gas Dryer Hookup
Outdoor Features
- Concrete Porch or Patio
Utilities
- Central Heating
- Tankless Water Heater
Community Details
- Master Insurance
- 17 Units
- Vista Grande Nipomo HOA, Phone Number (805) 543-1706
- Maintained Community
Listing and Financial Details
- Tax Lot 15
- Assessor Parcel Number 092151016
Map
Home Values in the Area
Average Home Value in this Area
Tax History
| Year | Tax Paid | Tax Assessment Tax Assessment Total Assessment is a certain percentage of the fair market value that is determined by local assessors to be the total taxable value of land and additions on the property. | Land | Improvement |
|---|---|---|---|---|
| 2025 | $3,699 | $359,606 | $52,840 | $306,766 |
| 2024 | $3,656 | $352,555 | $51,804 | $300,751 |
| 2023 | $3,656 | $345,643 | $50,789 | $294,854 |
| 2022 | $3,601 | $338,867 | $49,794 | $289,073 |
| 2021 | $3,595 | $332,223 | $48,818 | $283,405 |
| 2020 | $3,554 | $328,818 | $48,318 | $280,500 |
| 2019 | $3,532 | $322,371 | $47,371 | $275,000 |
| 2018 | $590 | $53,433 | $21,933 | $31,500 |
Property History
| Date | Event | Price | Change | Sq Ft Price |
|---|---|---|---|---|
| 08/28/2025 08/28/25 | Pending | -- | -- | -- |
| 08/14/2025 08/14/25 | For Sale | $599,000 | -- | $367 / Sq Ft |
Purchase History
| Date | Type | Sale Price | Title Company |
|---|---|---|---|
| Grant Deed | $1,642,500 | First American Title Company |
Mortgage History
| Date | Status | Loan Amount | Loan Type |
|---|---|---|---|
| Closed | $337,500 | New Conventional | |
| Closed | $337,500 | New Conventional | |
| Closed | $337,500 | New Conventional | |
| Closed | $100,000 | Unknown | |
| Closed | $261,979 | Commercial | |
| Closed | $189,925 | Commercial |
Similar Homes in Nipomo, CA
Source: California Regional Multiple Listing Service (CRMLS)
MLS Number: NS25182961
APN: 092-151-016
- 368 Avenida de Amigos
- 525 Grande Ave Unit D
- 519 Grande Ave Unit G
- 380 Butterfly Ln
- 515 Grande Ave Unit G
- 662 January St
- 448 Grove Ln
- 280 Scarlett Cir
- 558 Adina Way
- 249 Colt Ln
- 449 W Tefft St Unit 23
- 424 Bermuda Place
- 315 Blue Springs Ln
- 719 W Tefft St
- 160 San Antonio Ln
- 825 Rosana Place
- 710 Crystal Way
- 90111003 W Price St
- 176 Kent St
- 0 S Burton St






