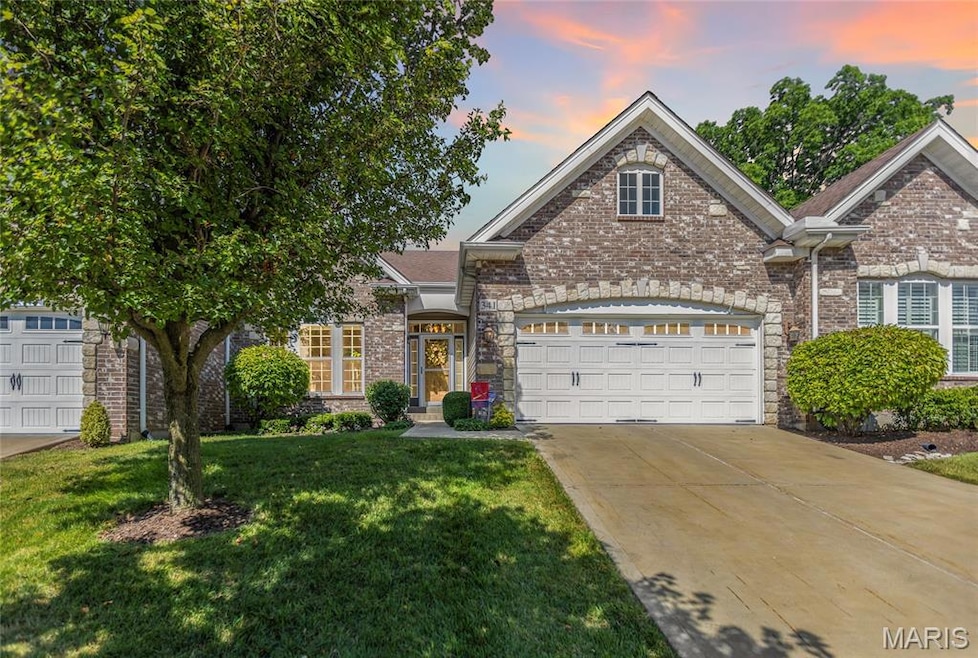
341 Brunhaven Ct Chesterfield, MO 63017
Estimated payment $4,044/month
Highlights
- Deck
- Traditional Architecture
- 2 Car Attached Garage
- Green Trails Elementary School Rated A
- Cul-De-Sac
- Bar
About This Home
This beautifully maintained home offers the perfect blend of classic charm & modern updates, nestled on a quiet cul-de-sac in one of Chesterfield’s most sought-after villa communities. Step inside to find spacious, vaulted, light-filled living areas with elegant finishes throughout. The open-concept kitchen features ss appliances, granite counters & plenty of space for entertaining. Cozy up by the fireplace in the family room or enjoy peaceful mornings on the private, maintenance-free back deck overlooking a beautifully landscaped yard. Primary suite complete with a walk-in closet & ensuite bath with dual sinks & separate tub & shower. A 2nd bedroom, full bath and laundry are also on the main level. Downstairs, find a 3d bedroom & full bath, along with a spacious living space & wet bar. Located just minutes from shops, parks & dining — this home offers the best of suburban living with easy access to everything Chesterfield has to offer. Location: Ground Level, Interior Unit
Property Details
Home Type
- Multi-Family
Est. Annual Taxes
- $5,463
Year Built
- Built in 2012
Lot Details
- 7,754 Sq Ft Lot
- Cul-De-Sac
HOA Fees
- $462 Monthly HOA Fees
Parking
- 2 Car Attached Garage
- Additional Parking
- Off-Street Parking
Home Design
- Traditional Architecture
- Villa
- Property Attached
Interior Spaces
- 2,633 Sq Ft Home
- 1-Story Property
- Bar
- Gas Fireplace
- Family Room
- Living Room with Fireplace
- Dining Room
- Basement
- Finished Basement Bathroom
- Gas Cooktop
- Laundry Room
Flooring
- Carpet
- Ceramic Tile
- Luxury Vinyl Plank Tile
Bedrooms and Bathrooms
- 3 Bedrooms
Schools
- Green Trails Elem. Elementary School
- Central Middle School
- Parkway Central High School
Additional Features
- Deck
- Forced Air Heating and Cooling System
Community Details
- Association fees include insurance, ground maintenance, snow removal, trash, water
- Brunhaven Association
Listing and Financial Details
- Assessor Parcel Number 17R-51-0573
Map
Home Values in the Area
Average Home Value in this Area
Tax History
| Year | Tax Paid | Tax Assessment Tax Assessment Total Assessment is a certain percentage of the fair market value that is determined by local assessors to be the total taxable value of land and additions on the property. | Land | Improvement |
|---|---|---|---|---|
| 2024 | $5,463 | $82,600 | $16,250 | $66,350 |
| 2023 | $5,463 | $82,600 | $16,250 | $66,350 |
| 2022 | $5,630 | $80,810 | $25,250 | $55,560 |
| 2021 | $5,607 | $80,810 | $25,250 | $55,560 |
| 2020 | $5,222 | $72,260 | $15,680 | $56,580 |
| 2019 | $5,109 | $72,260 | $15,680 | $56,580 |
| 2018 | $5,394 | $70,780 | $17,390 | $53,390 |
| 2017 | $5,247 | $70,780 | $17,390 | $53,390 |
| 2016 | $4,744 | $60,780 | $13,090 | $47,690 |
| 2015 | $4,973 | $60,780 | $13,090 | $47,690 |
| 2014 | $5,045 | $65,960 | $15,880 | $50,080 |
Property History
| Date | Event | Price | Change | Sq Ft Price |
|---|---|---|---|---|
| 07/18/2025 07/18/25 | Pending | -- | -- | -- |
| 07/11/2025 07/11/25 | For Sale | $575,000 | -- | $218 / Sq Ft |
| 04/25/2025 04/25/25 | Off Market | -- | -- | -- |
Similar Homes in Chesterfield, MO
Source: MARIS MLS
MLS Number: MIS25027112
APN: 17R-51-0573
- 234 Cordovan Commons Pkwy
- 14701 Ladue Bluffs Crossing Dr
- 14508 Tienda Dr Unit 14508
- 14575 Ladue Rd
- 697 Waterworks Rd
- 14361 Stablestone Ct
- 14455 Tealcrest Dr
- 445 Whitestone Farm Dr
- 14329 Gatwick Ct
- 14316 Spyglass Ridge
- 608 Paddington Hill Dr
- 14318 Aitken Hill Ct
- 323 Branchport Dr
- 103 High Valley Dr
- 14361 White Birch Valley Ln
- 86 Heather View Dr
- 596 Eagle Manor Ln
- 14228 Cooperstown Dr
- 14326 White Birch Valley Ln
- 15451 Duxbury Way






