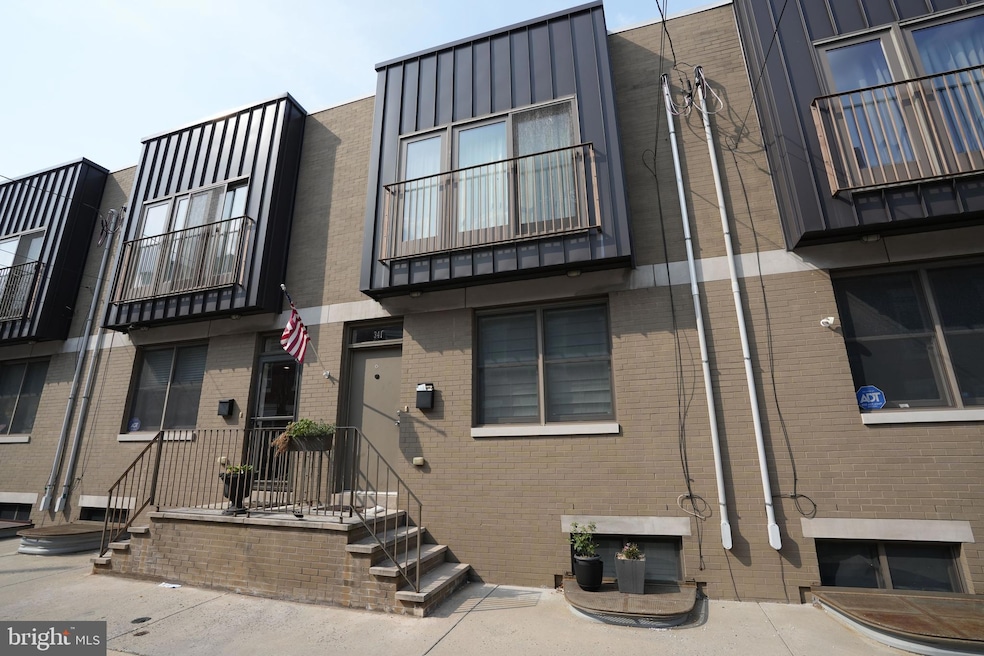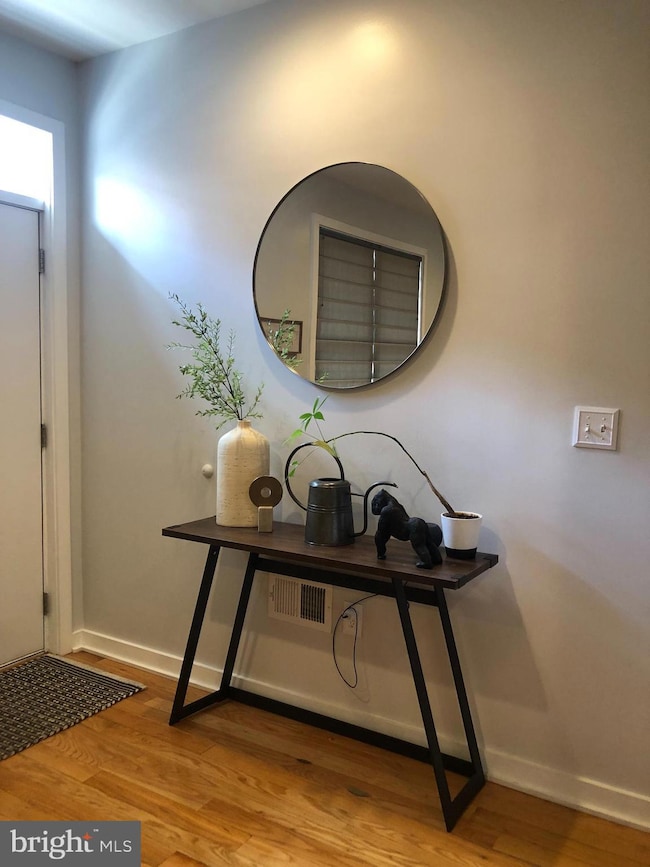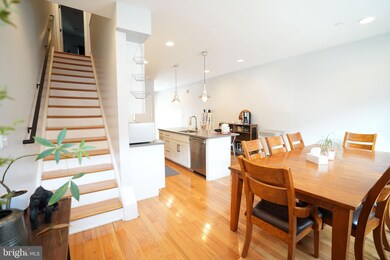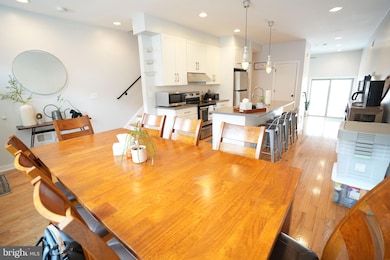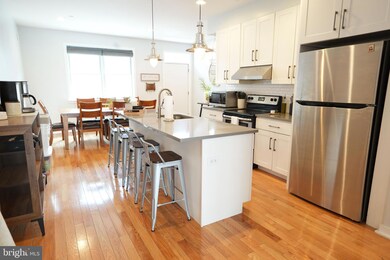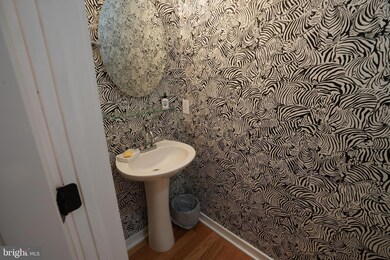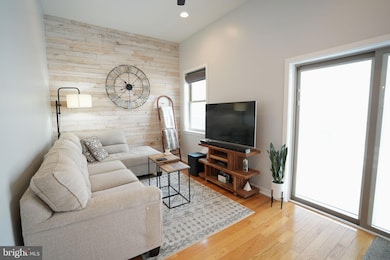341 Cantrell St Philadelphia, PA 19148
Whitman NeighborhoodHighlights
- Contemporary Architecture
- 90% Forced Air Heating and Cooling System
- Ceiling Fan
- Kitchen Island
- Combination Kitchen and Dining Room
- 3-minute walk to Burke Playground
About This Home
Gorgeous home located in the Whitman section of South Philadelphia with TWO designated parking spots at the rear of the house. First level features a beautiful kitchen with stainless steel appliances , granite countertops, island seating, dining area, half bath and den. Hardwood floors throughout the home. Lower level is where you will find the finished basement, laundry room and an extra room for storage. Top level has 3 Bedrooms and updated hall bathroom. Middle bedroom has been made into a large walk in closet with lighted shelving (can be switched back to bedroom). Walking distance to shopping, restaurants, bars, and parks, convenient to 76 & 95 highways for an easy commute in and out of the city
Listing Agent
(609) 685-0842 linda@ewrhomes.com Elfant Wissahickon-Rittenhouse Square License #143402 Listed on: 11/01/2025

Townhouse Details
Home Type
- Townhome
Est. Annual Taxes
- $4,832
Year Built
- Built in 2013
Lot Details
- 1,287 Sq Ft Lot
- Lot Dimensions are 18.00 x 73.00
Parking
- 2 Assigned Parking Spaces
Home Design
- Contemporary Architecture
- Brick Foundation
- Masonry
Interior Spaces
- 1,246 Sq Ft Home
- Property has 2 Levels
- Ceiling Fan
- Combination Kitchen and Dining Room
- Kitchen Island
- Laundry on lower level
- Finished Basement
Bedrooms and Bathrooms
- 3 Main Level Bedrooms
Utilities
- 90% Forced Air Heating and Cooling System
- Electric Water Heater
- Private Sewer
Listing and Financial Details
- Residential Lease
- Security Deposit $2,500
- Tenant pays for all utilities, insurance, snow removal, water
- No Smoking Allowed
- 14-Month Min and 36-Month Max Lease Term
- Available 11/1/25
- $50 Application Fee
- Assessor Parcel Number 392077741
Community Details
Overview
- Whitman Subdivision
Pet Policy
- No Pets Allowed
Map
Source: Bright MLS
MLS Number: PAPH2554312
APN: 392077741
- 338 Snyder Ave
- 2117 S 4th St Unit 3
- 2038 S 4th St Unit 2038 2nd floor
- 313 Mercy St
- 2025 S 3rd St Unit 3
- 419 Emily St
- 2135 S 5th St Unit 2nd Fl
- 443 Emily St
- 140 Mercy St
- 1915 S Galloway St
- 347 Durfor St
- 362 Durfor St
- 345 Fitzgerald St
- 408 Durfor St
- 414 Durfor St
- 524 Dudley St
- 102 Daly St
- 1828 S 5th St
- 160 Mcclellan St
- 1805 S 5th St
