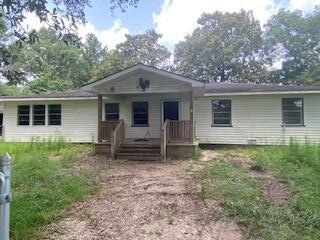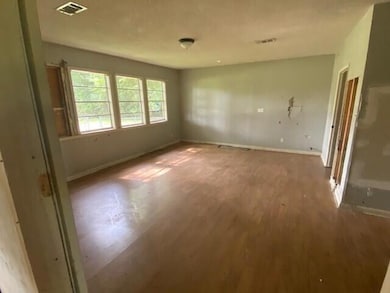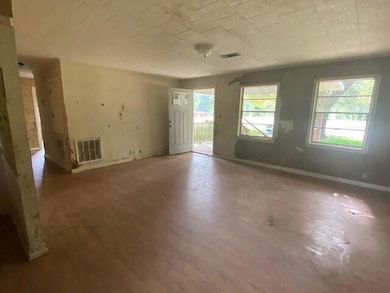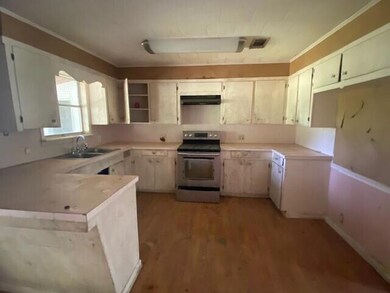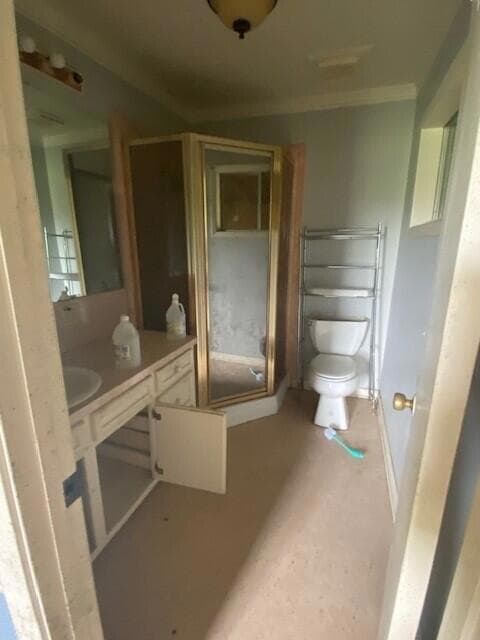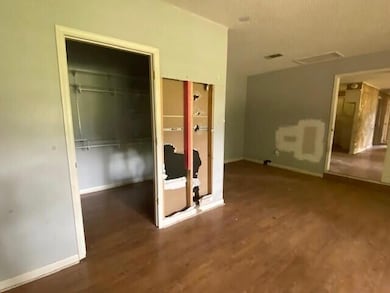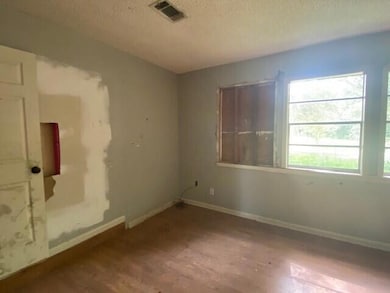341 Carl Thompson Rd Leesville, LA 71446
Estimated payment $777/month
Total Views
7,258
3
Beds
2
Baths
1,814
Sq Ft
$59
Price per Sq Ft
Highlights
- Pier
- Paneling
- 1-Story Property
- Porch
About This Home
Country Home with 3 Bedrooms, 2 Full Bathrooms, 2 Living Spaces and a 2 car detached garage on 5 Acres of land.
Listing Agent
ERA Sarver Real Estate License #0995686127 Listed on: 07/09/2025

Home Details
Home Type
- Single Family
Est. Annual Taxes
- $2,454
Year Built
- Built in 1962
Lot Details
- 5 Acre Lot
- Dirt Road
Parking
- 2 Car Detached Garage
Home Design
- Wood Frame Construction
- Composition Roof
- Vinyl Siding
- Pier And Beam
Interior Spaces
- 1,814 Sq Ft Home
- 1-Story Property
- Paneling
- Sheet Rock Walls or Ceilings
Bedrooms and Bathrooms
- 3 Bedrooms
- 2 Full Bathrooms
Outdoor Features
- Pier
- Porch
Utilities
- Septic System
Map
Create a Home Valuation Report for This Property
The Home Valuation Report is an in-depth analysis detailing your home's value as well as a comparison with similar homes in the area
Home Values in the Area
Average Home Value in this Area
Tax History
| Year | Tax Paid | Tax Assessment Tax Assessment Total Assessment is a certain percentage of the fair market value that is determined by local assessors to be the total taxable value of land and additions on the property. | Land | Improvement |
|---|---|---|---|---|
| 2024 | $2,454 | $19,080 | $2,270 | $16,810 |
| 2023 | $2,271 | $18,910 | $2,060 | $16,850 |
| 2022 | $2,502 | $18,910 | $2,060 | $16,850 |
| 2021 | $1,341 | $9,830 | $2,000 | $7,830 |
| 2020 | $1,331 | $9,830 | $2,000 | $7,830 |
| 2019 | $1,348 | $9,830 | $2,000 | $7,830 |
| 2018 | $1,335 | $9,830 | $2,000 | $7,830 |
| 2017 | $1,336 | $9,830 | $2,000 | $7,830 |
| 2015 | $1,160 | $8,450 | $620 | $7,830 |
| 2014 | $1,128 | $8,450 | $620 | $7,830 |
| 2013 | $1,147 | $8,450 | $620 | $7,830 |
Source: Public Records
Property History
| Date | Event | Price | List to Sale | Price per Sq Ft |
|---|---|---|---|---|
| 09/11/2025 09/11/25 | Price Changed | $107,900 | -11.5% | $59 / Sq Ft |
| 08/11/2025 08/11/25 | Price Changed | $121,900 | -9.6% | $67 / Sq Ft |
| 07/09/2025 07/09/25 | For Sale | $134,900 | -- | $74 / Sq Ft |
Source: Greater Fort Polk Area REALTORS®
Purchase History
| Date | Type | Sale Price | Title Company |
|---|---|---|---|
| Sheriffs Deed | -- | None Listed On Document | |
| Warranty Deed | $190,000 | None Listed On Document | |
| Warranty Deed | $125,000 | -- |
Source: Public Records
Mortgage History
| Date | Status | Loan Amount | Loan Type |
|---|---|---|---|
| Previous Owner | $195,555 | New Conventional | |
| Previous Owner | $100,000 | Stand Alone First | |
| Previous Owner | $125,000 | Cash |
Source: Public Records
Source: Greater Fort Polk Area REALTORS®
MLS Number: 18-6679
APN: 070-730-3294
Nearby Homes
- 131 Eagle Point Dr
- 10330 Lewis Rd
- 510 Woodland Pkwy
- 7 Woodland Pkwy
- 0 Tbd Calhoun Dairy Rd
- 230 Liberty Dr
- 191 Delia Dr
- 188 Lyons Dr
- 245 Ambler Rd
- 0 Lake Charles Hwy Unit SWL24003728
- 6628 Bailey Rd
- 6616 Bailey Rd
- 551 Ambler Rd
- 1439 Louisiana 3226
- 000 Cooper Church Rd
- TBD Lake Charles Hwy
- 0 Savage Forks Rd
- 0 Tbd Lake Charles Hwy
- 2108 Pear St Unit Street
- 2108 Pear St
- 346 Delia Dr
- 1804 Byron Dr
- 200 Senior Citizen Dr
- 1408 Wagon St
- 1925 Community Action Dr
- 1115 N Texas St
- 308 S Royal St
- 313 Mahlon St
- 1000 Timber Ridge Ave
- 411 Eissman Rd
- 411 Eissman Rd
- 411 Eissman Rd
- 183 Melody Ln
- 100 Sycamore Ave
- 301 Harper St
- 1112 Anderson Dr
- 7059 Magnolia Dr
- 211 N Gladys St
- 600 Vernon Trace Cir
- 215 N Gladys St
