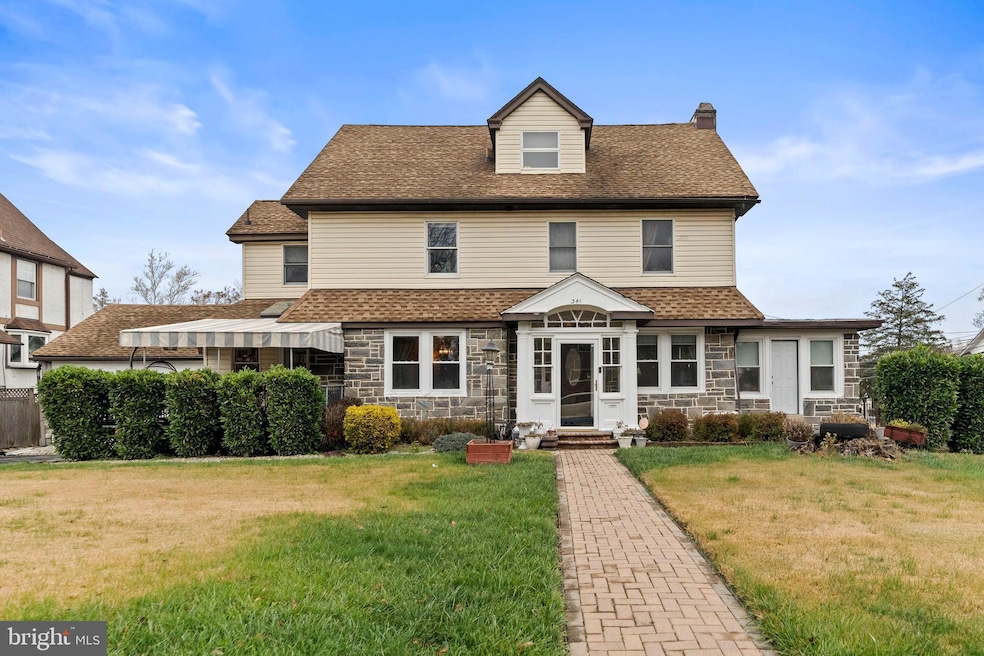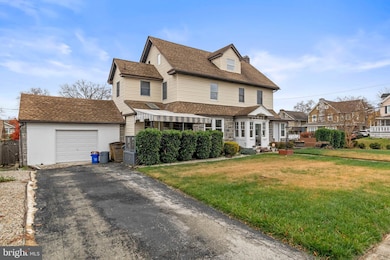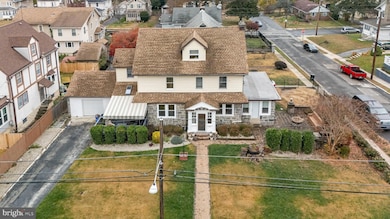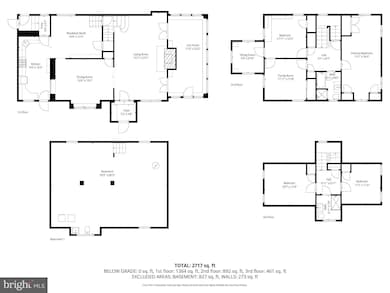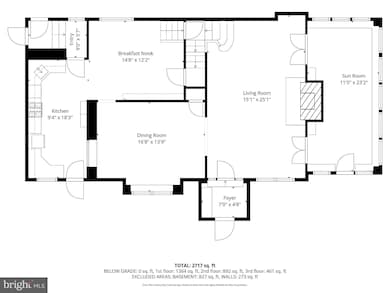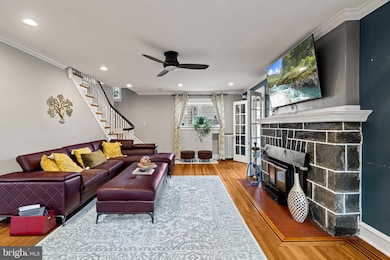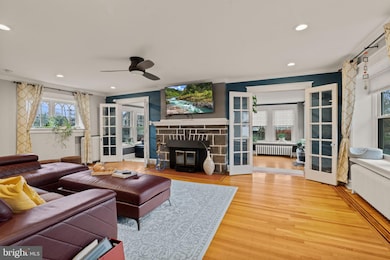341 Congress Ave Lansdowne, PA 19050
Estimated payment $3,812/month
Highlights
- Colonial Architecture
- 2-minute walk to Congress Avenue Station
- 2 Car Attached Garage
- 1 Fireplace
- No HOA
- Central Air
About This Home
THE CROWN OF CONGRESS AVE. It is my distinguished honored to present to you 341 Congress Ave. Nestled in the prestigious Lansdowne neighborhood, this exquisite Colonial residence, exudes timeless elegance and charm. Located in the Heart of Delaware County, PA, adjacent to a transformative intersection and waterway, anchored by the transportation hub, this home is surrounded by residential properties and commercial mixed use corridors with many businesses and educational institutions. Down the street from Upper Darby High School, Monsignor Bonner & Archbishop Prendergast High School, and Delaware County Community College, this property is located near prestigious academia and green spaces, like the park system of Naylor's Run. Lansdowne has undergone a radical transformation and evolution and is the epitome of class, sophistication, intellectualism. We are excited to share this remarkable transformation of a home in our beloved DelCo. With its classic brick and stone façade, this detached home invites you to experience a lifestyle of luxury and comfort, perfectly blending historic character with modern sensibilities. As you step inside, you are greeted by a warm and inviting atmosphere, where natural light illuminates the spacious interiors. The heart of the home features a cozy fireplace, perfect for intimate gatherings or quiet evenings spent with loved ones. The layout offers endless possibilities for customization, allowing you to create your dream living space tailored to your unique style. To the right is an office space, with windows overlooking the side yard, with benches, a fire pit and garden. This could also be utilized s a main floor bedroom, artist room, office, extended living room, or other utilization. The property boasts a generous lot size of 0.17 acres, with a lot dimension of 125 feet wide x 100 feet long, for an incredible parcel of land surrounding the entire perimeter of the home. There are ample outdoor space for relaxation and entertainment, including the front lawn, the bench with the firepit & barbeque grill, a kitchen patio with a birdnest and seating area, and side deck with beautiful garden and entryway. Imagine hosting summer barbecues or enjoying tranquil evenings under the stars in your private backyard oasis. The attached 2-car garage and extended driveway ensures convenience and security, making everyday living a breeze. The dining room has incredible natural light and leads into a kitchen with secondary kitchen eating area with wine encasement. Upstairs, you will find 2 more stories with 5 bedrooms and 2 full bathrooms. Each of the bedrooms are humongous with seating areas, beautiful chairs, windows, and amenities. This house can fit a large family and many guests for the holidays. The Colonial style offers a sense of grandeur, with classic lines and a welcoming front porch that beckons you to unwind and enjoy the serene surroundings. Located in a vibrant community, this residence is just moments away from local amenities, parks, and recreational opportunities, making it an ideal setting for those who appreciate an active lifestyle. The Lansdowne neighborhood is known for its friendly atmosphere and rich history, providing a perfect backdrop for creating lasting memories. This property is not just a house; it's a canvas for your dreams. Embrace the opportunity to own a piece of history while crafting a future filled with comfort and joy. Discover the perfect blend of luxury and lifestyle in this remarkable Colonial home, where every detail invites you to create a life well-lived. We look forward to doing business with you and will ensure a professional and efficient transaction process. Thank you and best of luck in your home search. Xin Chao.
Open House Schedule
-
Sunday, November 23, 202511:00 am to 1:00 pm11/23/2025 11:00:00 AM +00:0011/23/2025 1:00:00 PM +00:00Thank you for your interest. We look forward to showing you this incredible house. Refreshments will be provided. See you at this open house.Add to Calendar
Home Details
Home Type
- Single Family
Est. Annual Taxes
- $10,889
Year Built
- Built in 1926
Lot Details
- 7,405 Sq Ft Lot
- Property is zoned R-10 SINGLE FAMILY
Parking
- 2 Car Attached Garage
Home Design
- Colonial Architecture
- Brick Exterior Construction
- Brick Foundation
- Block Foundation
- Stone Siding
- Concrete Perimeter Foundation
Interior Spaces
- 2,271 Sq Ft Home
- Property has 3 Levels
- 1 Fireplace
- Unfinished Basement
Bedrooms and Bathrooms
- 5 Main Level Bedrooms
Utilities
- Central Air
- Cooling System Utilizes Natural Gas
- Hot Water Heating System
- Natural Gas Water Heater
Community Details
- No Home Owners Association
- Lansdowne Subdivision
Listing and Financial Details
- Tax Lot 534-001
- Assessor Parcel Number 16-09-00645-00
Map
Home Values in the Area
Average Home Value in this Area
Tax History
| Year | Tax Paid | Tax Assessment Tax Assessment Total Assessment is a certain percentage of the fair market value that is determined by local assessors to be the total taxable value of land and additions on the property. | Land | Improvement |
|---|---|---|---|---|
| 2025 | $10,369 | $245,170 | $44,060 | $201,110 |
| 2024 | $10,369 | $245,170 | $44,060 | $201,110 |
| 2023 | $10,271 | $245,170 | $44,060 | $201,110 |
| 2022 | $9,995 | $245,170 | $44,060 | $201,110 |
| 2021 | $13,477 | $245,170 | $44,060 | $201,110 |
| 2020 | $7,379 | $114,080 | $34,300 | $79,780 |
| 2019 | $7,250 | $114,080 | $34,300 | $79,780 |
| 2018 | $7,166 | $114,080 | $0 | $0 |
| 2017 | $6,980 | $114,080 | $0 | $0 |
| 2016 | $626 | $114,080 | $0 | $0 |
| 2015 | $626 | $114,080 | $0 | $0 |
| 2014 | $626 | $114,080 | $0 | $0 |
Property History
| Date | Event | Price | List to Sale | Price per Sq Ft | Prior Sale |
|---|---|---|---|---|---|
| 11/21/2025 11/21/25 | For Sale | $550,000 | +124.5% | $242 / Sq Ft | |
| 03/08/2019 03/08/19 | Sold | $245,000 | 0.0% | -- | View Prior Sale |
| 01/24/2019 01/24/19 | Pending | -- | -- | -- | |
| 01/15/2019 01/15/19 | For Sale | $245,000 | +10.1% | -- | |
| 07/23/2013 07/23/13 | Sold | $222,500 | -0.2% | $98 / Sq Ft | View Prior Sale |
| 06/17/2013 06/17/13 | Pending | -- | -- | -- | |
| 05/14/2013 05/14/13 | Price Changed | $222,900 | -0.9% | $98 / Sq Ft | |
| 03/21/2013 03/21/13 | Price Changed | $225,000 | -4.3% | $99 / Sq Ft | |
| 01/30/2013 01/30/13 | For Sale | $235,000 | -- | $103 / Sq Ft |
Purchase History
| Date | Type | Sale Price | Title Company |
|---|---|---|---|
| Deed | -- | None Listed On Document | |
| Deed | $245,000 | Land Services Usa Inc | |
| Deed | $222,500 | None Available |
Mortgage History
| Date | Status | Loan Amount | Loan Type |
|---|---|---|---|
| Previous Owner | $240,562 | FHA | |
| Previous Owner | $218,469 | FHA |
Source: Bright MLS
MLS Number: PADE2104350
APN: 16-09-00645-00
- 345 Wayne Ave
- 351 Congress Ave
- 292 Congress Ave
- 15 E Albemarle Ave
- 1434 Bywood Ave
- 360 Windermere Ave
- 323 Derwyn Rd
- 53 E Essex Ave
- 227 Sherbrook Blvd
- 318 Margate Rd
- 362 Margate Rd
- 243 Windermere Ave
- 88 E Essex Ave
- 367 Margate Rd
- 7011 Hazel Ave
- 88 W Plumstead Ave
- 346 Lakeview Ave
- 291 N Wycombe Ave
- 339 Huntley Rd
- 162 E Essex Ave
- 1600 Garrett Rd
- 376 Beverly Boulevard 2nd Floor Unit Second floor
- 250 Beverly Blvd
- 255 Sherbrook Blvd
- 363 Sherbrook Blvd
- 2453 Eldon Ave
- 144 Summit Ave
- 271 N Wycombe Ave Unit 1
- 0 Garrett Rd Unit F-101
- 0 Garrett Rd Unit E-201 PADE2099986
- 0 Garrett Rd Unit E-101 PADE2099982
- 87-89 S State Rd
- 111 N Lansdowne Ave
- 83 S State Rd
- 7201 Bradford Rd
- 7297 Guilford Rd
- 7250 Walnut St
- 7250 Walnut St Unit A1
- 7250 Walnut St Unit B1
- 7246 Lamport Rd
