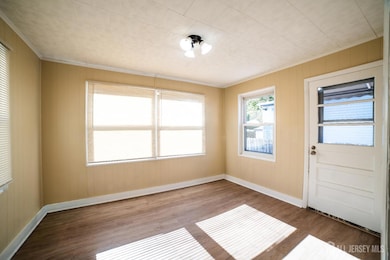341 David St South Amboy, NJ 08879
Highlights
- Above Ground Pool
- Property is near public transit
- Wood Flooring
- Cape Cod Architecture
- Vaulted Ceiling
- Main Floor Primary Bedroom
About This Home
Pets Allowed! This beautifully renovated 3-bedroom, 1-bath home perfectly blends comfort, style, and convenience. Gleaming hardwood floors flow seamlessly through the main living areas, complementing a modern kitchen with stainless steel appliances, brand-new cabinetry, and sleek countertops. The basement adds versatility, ideal for a recreation room, home office, or playroom. Upstairs, a spacious bedroom offers flexible living keep it as a large bedroom or easily divide it into two rooms to suit your needs. Enjoy outdoor living with a private pool and a generous backyard designed for entertaining. The home's location provides excellent commuter access, just minutes from the South Amboy Train Station and Ferry to New York. South Amboy is known for its small-town charm, family-friendly neighborhoods, local restaurants, community parades, and nearby YMCA perfect for an active lifestyle. This move-in-ready home is waiting for you! Some photos have been virtually staged to help visualize the home's potential.
Home Details
Home Type
- Single Family
Est. Annual Taxes
- $7,195
Year Built
- Built in 1959
Lot Details
- 4,199 Sq Ft Lot
- Lot Dimensions are 100.00 x 42.00
- Fenced
- Level Lot
- Private Yard
Home Design
- Cape Cod Architecture
Interior Spaces
- 1,272 Sq Ft Home
- 2-Story Property
- Vaulted Ceiling
- Ceiling Fan
- Living Room
- Formal Dining Room
- Storage
- Washer and Dryer
- Utility Room
- Wood Flooring
- Fire and Smoke Detector
Kitchen
- Eat-In Kitchen
- Gas Oven or Range
- Stove
- Microwave
- Dishwasher
- Granite Countertops
Bedrooms and Bathrooms
- 3 Bedrooms
- Primary Bedroom on Main
- 1 Full Bathroom
- Separate Shower in Primary Bathroom
Partially Finished Basement
- Basement Fills Entire Space Under The House
- Exterior Basement Entry
- Recreation or Family Area in Basement
- Workshop
- Laundry in Basement
- Basement Storage
- Natural lighting in basement
Parking
- On-Street Parking
- Open Parking
Outdoor Features
- Above Ground Pool
- Patio
- Shed
Location
- Property is near public transit
- Property is near shops
Utilities
- Forced Air Heating and Cooling System
- Gas Water Heater
Listing and Financial Details
- Tenant pays for all utilities, pool maintenance, electricity, sewer, gas, water
Community Details
Overview
- Association fees include trash, ground maintenance
Pet Policy
- Pets Allowed
Map
Source: All Jersey MLS
MLS Number: 2606405R
APN: 20-00075-0000-00013
- 365 John St
- 101 N Stevens Ave
- 322 George St
- 123 S Stevens Ave
- 309 Main St
- 251 Church St
- 504 Col Db Kelly Way
- 504 Colonel D B Kelly Way
- 223 Henry St
- 245 2nd St
- 237 George St
- 231 N Stevens Ave
- 112 N Broadway Unit C
- 442 Bordentown Ave
- 370 6th St
- 209 1st St
- 528 Catherine St
- 433 Gordon St
- 523 Lefferts St
- 224 Gordon St
- 321 Augusta St Unit A
- 351 John St Unit 2
- 417 Henry St Unit 4
- 147 S Pine Ave Unit A
- 353 Main St Unit A
- 251 Henry St Unit 1
- 251 Henry St Unit 2
- 324 Main St Unit 2
- 228 1st St Unit 1
- 112 N Broadway Unit G
- 112 N Broadway
- 144 S Broadway
- 317 Walnut St
- 105 Adamecs Way Unit A105
- 154 George St Unit 1
- 150 George St
- 300 Cedar St
- 300 Cedar St Unit 2
- 611 Bordentown Ave
- 1000 Schindler Dr







