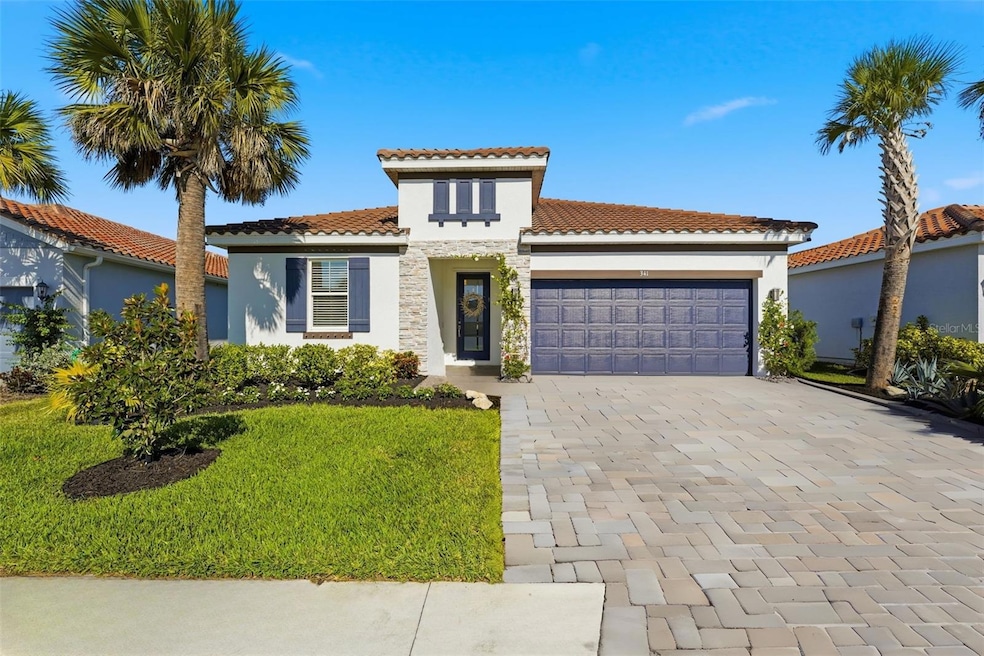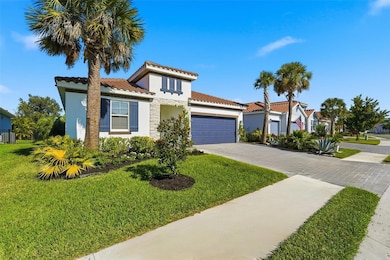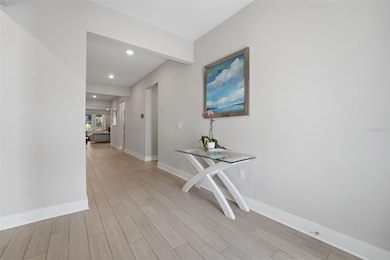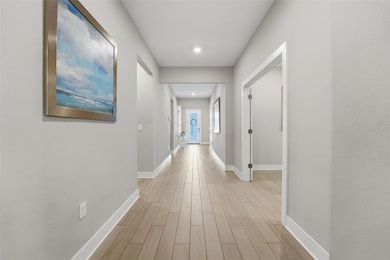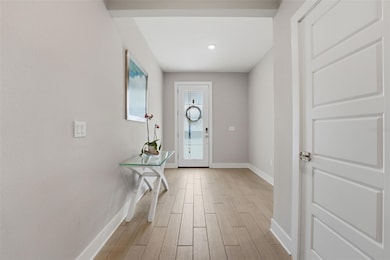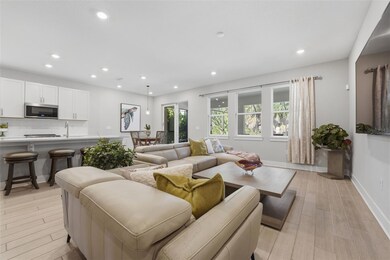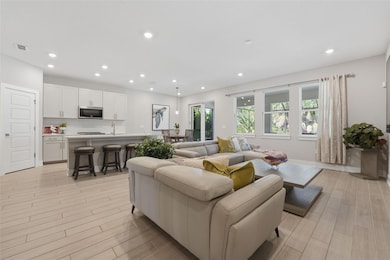341 Daylily Blvd Nokomis, FL 34275
Estimated payment $4,302/month
Highlights
- Fitness Center
- Screened Pool
- View of Trees or Woods
- Laurel Nokomis School Rated A-
- Gated Community
- Open Floorplan
About This Home
Under contract-accepting backup offers. This is the 4-bedroom + flex room, 3 full bath pool/spa home you picture when you think of living in Florida. Thoughtfully designed and beautifully executed, this home blends modern style with a sense of harmony and balance, creating a space that feels both sophisticated and serene.
Step inside to discover a sleek, contemporary interior with clean lines, natural light, and an effortless connection to the outdoors. The calming and private backyard offers peaceful views of a lush preserve and even a peek of a sparkling pond, setting the perfect backdrop for relaxation or entertaining.
Your outdoor oasis awaits on the 1,000+ sq. ft. screened, partially covered, pavered lanai, complete with a heated PebbleTec pool featuring a sundeck and programmable LED lighting for custom color shows. The attached spa with 4 therapy jets creates three gentle waterfalls into the pool—a tranquil soundtrack to your evenings at home.
When it’s time to unwind, retreat to the primary suite, where you can enjoy preserve views and quiet solitude. The spa-like bath includes dual vanities, a soaking tub, a luxurious shower, an enclosed water closet, and a spacious walk-in closet—your personal sanctuary of comfort and style.
Built in 2022 by Meritage Homes, this property delivers all the benefits of a new home—without the wait, hassle, or extra cost. Meritage is known for its energy-efficient construction, including advanced insulation for better air quality, sound control, and year-round comfort, along with a multi-speed HVAC system for optimal efficiency.
Located in the sought-after Venice Woodlands community, you’ll enjoy resort-style amenities including a community pool, clubhouse, pickleball courts, bocce, and fitness center—all with one of the lowest HOA fees around and no CDD. With ARC approval, fences are allowed.
Best of all, there's an EV charging port in the garage to take you the 6.5 miles to Downtown Venice or about 7 miles to Venice or Nokomis Beach, with shopping and dining even closer.
This home truly captures the Florida lifestyle—modern, relaxed, and perfectly balanced.
Listing Agent
COLDWELL BANKER REALTY Brokerage Phone: 941-493-1000 License #3552989 Listed on: 11/04/2025

Home Details
Home Type
- Single Family
Est. Annual Taxes
- $7,608
Year Built
- Built in 2022
Lot Details
- 7,290 Sq Ft Lot
- Southeast Facing Home
- Mature Landscaping
- Wooded Lot
- Landscaped with Trees
- Property is zoned PUD
HOA Fees
- $235 Monthly HOA Fees
Parking
- 2 Car Attached Garage
- Garage Door Opener
- Driveway
Property Views
- Pond
- Woods
- Garden
Home Design
- Coastal Architecture
- Contemporary Architecture
- Slab Foundation
- Tile Roof
- Block Exterior
- Stucco
Interior Spaces
- 2,333 Sq Ft Home
- 1-Story Property
- Open Floorplan
- High Ceiling
- Ceiling Fan
- Sliding Doors
- Great Room
- Family Room Off Kitchen
- Combination Dining and Living Room
- Bonus Room
- Tile Flooring
Kitchen
- Range
- Microwave
- Dishwasher
- Stone Countertops
- Disposal
Bedrooms and Bathrooms
- 4 Bedrooms
- En-Suite Bathroom
- Walk-In Closet
- 3 Full Bathrooms
- Single Vanity
- Private Water Closet
- Soaking Tub
- Bathtub with Shower
- Shower Only
- Garden Bath
Laundry
- Laundry Room
- Dryer
- Washer
Home Security
- Smart Home
- Hurricane or Storm Shutters
- Fire and Smoke Detector
- In Wall Pest System
Eco-Friendly Details
- Energy-Efficient HVAC
- Energy-Efficient Insulation
- Energy-Efficient Roof
- Irrigation System Uses Rainwater From Ponds
Pool
- Screened Pool
- Heated In Ground Pool
- Heated Spa
- In Ground Spa
- Gunite Pool
- Saltwater Pool
- Fence Around Pool
- Auto Pool Cleaner
- Pool Lighting
Outdoor Features
- Covered Patio or Porch
Schools
- Laurel Nokomis Elementary School
- Laurel Nokomis Middle School
- Venice Senior High School
Utilities
- Central Air
- Humidity Control
- Heating Available
- Vented Exhaust Fan
- Thermostat
- Underground Utilities
- High Speed Internet
- Cable TV Available
Listing and Financial Details
- Visit Down Payment Resource Website
- Legal Lot and Block 197 / 1
- Assessor Parcel Number 0394050197
Community Details
Overview
- Association fees include common area taxes, pool, escrow reserves fund, ground maintenance
- Associa Gulf Coast/John Staniszewski Association, Phone Number (727) 577-2200
- Visit Association Website
- Built by Meritage Homes
- Venice Woodlands Ph 1 Subdivision
- The community has rules related to deed restrictions, allowable golf cart usage in the community
- Electric Vehicle Charging Station
Amenities
- Clubhouse
- Laundry Facilities
Recreation
- Tennis Courts
- Pickleball Courts
- Shuffleboard Court
- Community Playground
- Fitness Center
- Community Pool
Security
- Gated Community
Map
Home Values in the Area
Average Home Value in this Area
Tax History
| Year | Tax Paid | Tax Assessment Tax Assessment Total Assessment is a certain percentage of the fair market value that is determined by local assessors to be the total taxable value of land and additions on the property. | Land | Improvement |
|---|---|---|---|---|
| 2024 | $6,675 | $545,100 | $75,700 | $469,400 |
| 2023 | $6,675 | $478,600 | $82,900 | $395,700 |
| 2022 | $1,210 | $84,900 | $84,900 | $0 |
| 2021 | $1,125 | $74,700 | $74,700 | $0 |
| 2020 | $978 | $58,400 | $58,400 | $0 |
| 2019 | $0 | $0 | $0 | $0 |
Property History
| Date | Event | Price | List to Sale | Price per Sq Ft |
|---|---|---|---|---|
| 11/12/2025 11/12/25 | Pending | -- | -- | -- |
| 11/04/2025 11/04/25 | For Sale | $650,000 | -- | $279 / Sq Ft |
Purchase History
| Date | Type | Sale Price | Title Company |
|---|---|---|---|
| Special Warranty Deed | $491,700 | Carefree Title |
Mortgage History
| Date | Status | Loan Amount | Loan Type |
|---|---|---|---|
| Open | $140,000 | New Conventional |
Source: Stellar MLS
MLS Number: N6141259
APN: 0394-05-0197
- 560 Mistiflower Cir
- 228 Daylily Blvd
- 412 Daylily Blvd
- 592 Mistiflower Cir
- 620 Nasturtium Ct
- 220 Sarezzo Cir
- 228 Ariano Ave
- 205 Sarezzo Cir
- 205 Tracino Terrace
- 491 Daylily Blvd
- 172 Daylily Blvd
- 236 Altamura Cir
- 232 Altamura Cir
- 249 Palmaria Ct
- 229 Brienza Loop
- White Star Plan at Vicenza - Celebration
- Brilliance Plan at Vicenza - Celebration
- Crystal Sand 2 Plan at Vicenza - Coral Villa
- Applause Plan at Vicenza - Celebration
- Lighthouse Plan at Vicenza - Celebration
