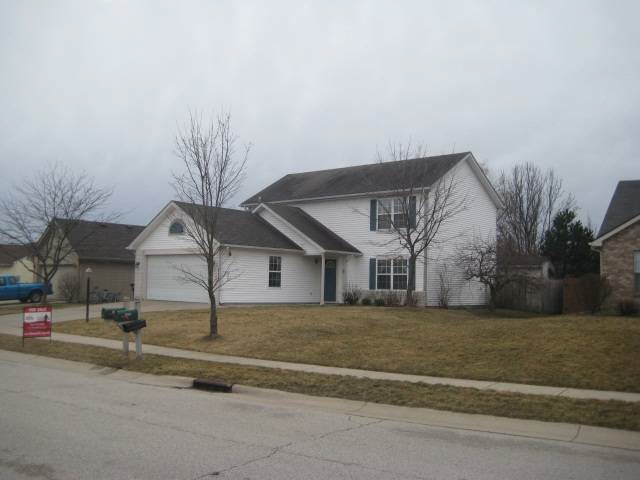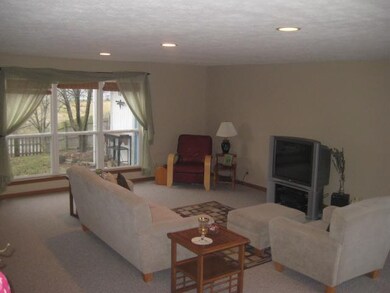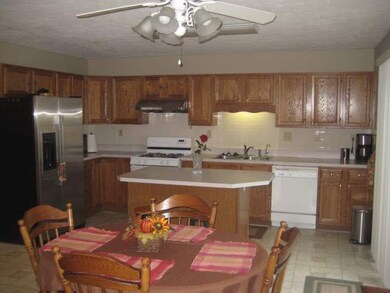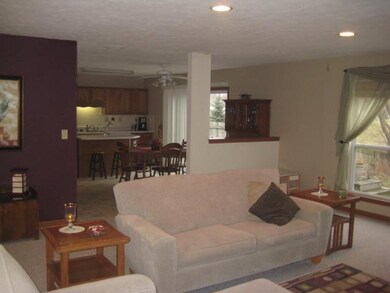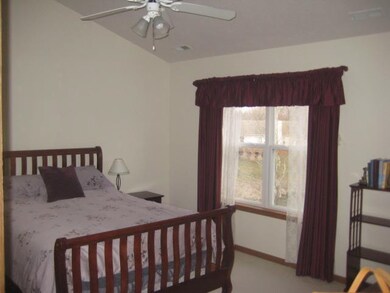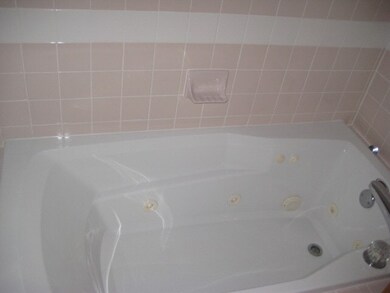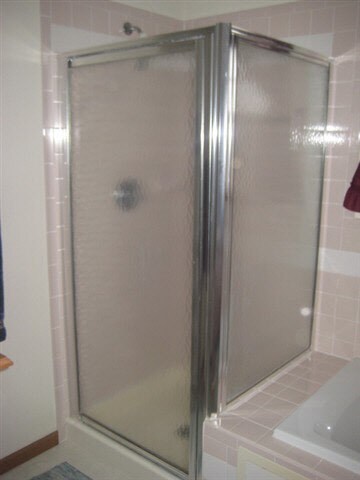
341 Duke Ln Lafayette, IN 47909
Old Romney NeighborhoodHighlights
- Waterfront
- Whirlpool Bathtub
- Patio
- Partially Wooded Lot
- 2 Car Attached Garage
- Shed
About This Home
As of July 2021Very well maintained! Neutral decor and spacious rooms. Large living room. Kitchen with center island and large dining area. Fenced backyard overlooking the pond. Master suite w/ cathedral ceilings & whirlpool
Last Agent to Sell the Property
Erin Romanski
Keller Williams Indy Metro NE Listed on: 02/21/2012

Last Buyer's Agent
Meg Howlett
F.C. Tucker/Shook

Home Details
Home Type
- Single Family
Est. Annual Taxes
- $1,077
Year Built
- Built in 1997
Lot Details
- 7,405 Sq Ft Lot
- Lot Dimensions are 62x122
- Waterfront
- Property is Fully Fenced
- Partially Wooded Lot
Home Design
- Slab Foundation
- Vinyl Construction Material
Interior Spaces
- 1,778 Sq Ft Home
- 2-Story Property
- Ceiling Fan
- Disposal
Bedrooms and Bathrooms
- 4 Bedrooms
- Whirlpool Bathtub
Parking
- 2 Car Attached Garage
- Garage Door Opener
Outdoor Features
- Patio
- Shed
Utilities
- Central Air
- Heating System Uses Gas
- Cable TV Available
Listing and Financial Details
- Assessor Parcel Number 162-16729-0648
Ownership History
Purchase Details
Home Financials for this Owner
Home Financials are based on the most recent Mortgage that was taken out on this home.Purchase Details
Home Financials for this Owner
Home Financials are based on the most recent Mortgage that was taken out on this home.Purchase Details
Home Financials for this Owner
Home Financials are based on the most recent Mortgage that was taken out on this home.Purchase Details
Home Financials for this Owner
Home Financials are based on the most recent Mortgage that was taken out on this home.Similar Homes in Lafayette, IN
Home Values in the Area
Average Home Value in this Area
Purchase History
| Date | Type | Sale Price | Title Company |
|---|---|---|---|
| Warranty Deed | $225,000 | Metropolitan Title | |
| Warranty Deed | -- | None Available | |
| Warranty Deed | -- | None Available | |
| Warranty Deed | -- | -- |
Mortgage History
| Date | Status | Loan Amount | Loan Type |
|---|---|---|---|
| Open | $709,000 | FHA | |
| Closed | $35,000 | New Conventional | |
| Closed | $3,341 | FHA | |
| Closed | $220,924 | New Conventional | |
| Previous Owner | $171,830 | FHA | |
| Previous Owner | $70,000 | New Conventional | |
| Previous Owner | $105,056 | FHA | |
| Previous Owner | $110,320 | No Value Available | |
| Closed | $27,600 | No Value Available |
Property History
| Date | Event | Price | Change | Sq Ft Price |
|---|---|---|---|---|
| 07/07/2021 07/07/21 | Sold | $230,000 | +2.2% | $129 / Sq Ft |
| 06/07/2021 06/07/21 | Pending | -- | -- | -- |
| 06/04/2021 06/04/21 | For Sale | $225,000 | +28.6% | $127 / Sq Ft |
| 03/29/2019 03/29/19 | Sold | $175,000 | +1.4% | $98 / Sq Ft |
| 02/10/2019 02/10/19 | Pending | -- | -- | -- |
| 02/05/2019 02/05/19 | For Sale | $172,500 | +35.8% | $97 / Sq Ft |
| 05/02/2012 05/02/12 | Sold | $127,000 | -9.2% | $71 / Sq Ft |
| 03/16/2012 03/16/12 | Pending | -- | -- | -- |
| 02/21/2012 02/21/12 | For Sale | $139,900 | -- | $79 / Sq Ft |
Tax History Compared to Growth
Tax History
| Year | Tax Paid | Tax Assessment Tax Assessment Total Assessment is a certain percentage of the fair market value that is determined by local assessors to be the total taxable value of land and additions on the property. | Land | Improvement |
|---|---|---|---|---|
| 2024 | $2,301 | $230,100 | $16,000 | $214,100 |
| 2023 | $2,127 | $211,500 | $16,000 | $195,500 |
| 2022 | $1,861 | $186,900 | $16,000 | $170,900 |
| 2021 | $1,610 | $161,800 | $16,000 | $145,800 |
| 2020 | $1,494 | $150,200 | $16,000 | $134,200 |
| 2019 | $1,311 | $138,600 | $16,000 | $122,600 |
| 2018 | $1,171 | $130,900 | $16,000 | $114,900 |
| 2017 | $1,046 | $121,300 | $16,000 | $105,300 |
| 2016 | $1,012 | $121,100 | $16,000 | $105,100 |
| 2014 | $943 | $118,400 | $16,000 | $102,400 |
| 2013 | $853 | $110,600 | $12,000 | $98,600 |
Agents Affiliated with this Home
-

Seller's Agent in 2021
Sally Curwick
RE/MAX
(765) 491-7880
5 in this area
166 Total Sales
-
M
Seller's Agent in 2019
Meg Howlett
F.C. Tucker/Shook
-
E
Seller's Agent in 2012
Erin Romanski
Keller Williams Indy Metro NE
Map
Source: Indiana Regional MLS
MLS Number: 342846
APN: 79-11-06-454-022.000-033
- 324 Persimmon Trail
- 234 Cromwell Ct
- 241 Cromwell Ct
- 225 Cromwell Ct
- 332 Cheshire Ln
- 3511 Indianbrook Dr
- 1100 W 275 S
- 3227 Townsend Dr
- 116 Wise Dr
- 143 Kinkaid Dr
- 3218 Turnbull Way
- 3441 Poland Hill Rd
- 2820 Limestone Ln
- 437 Matterhorn Place
- 318 Thames Ave
- 517 Stockdale Dr
- 2561 S 231 Hwy
- 881 Drydock Dr
- 2507 Poland Hill Rd
- 51 Brookberry Dr
