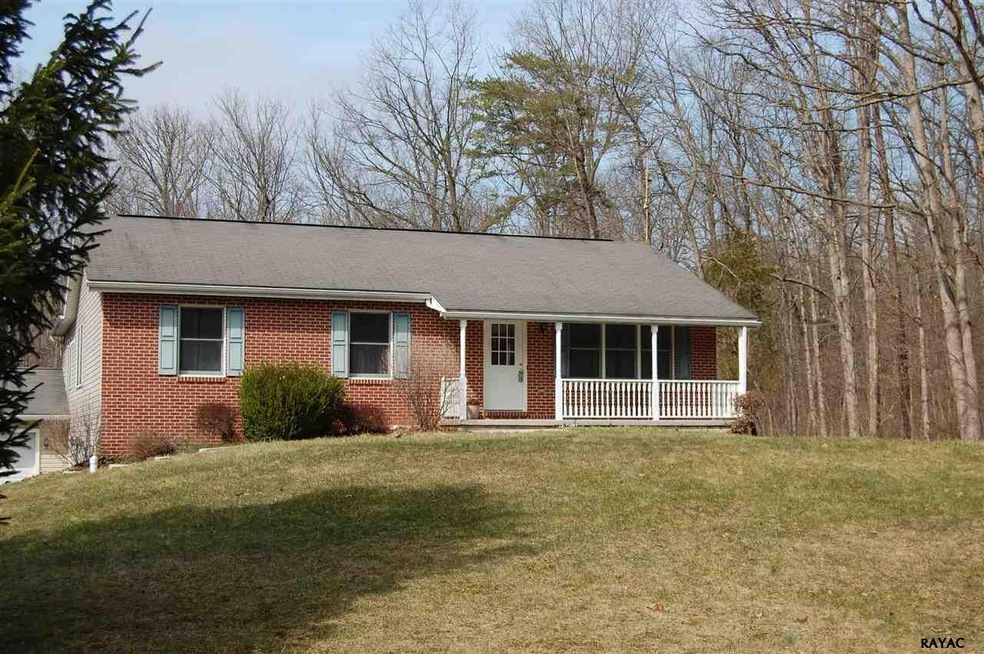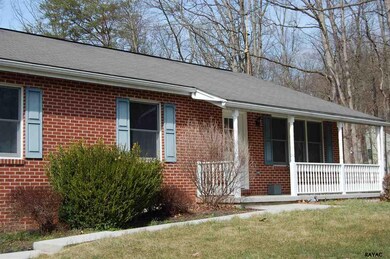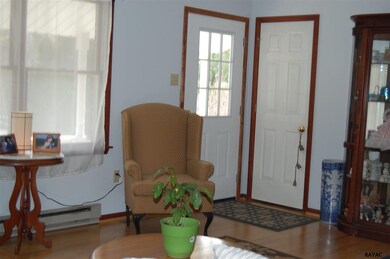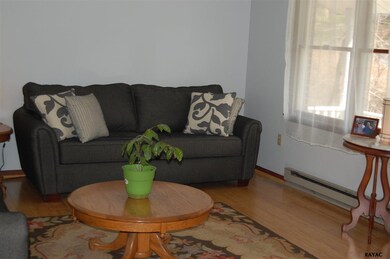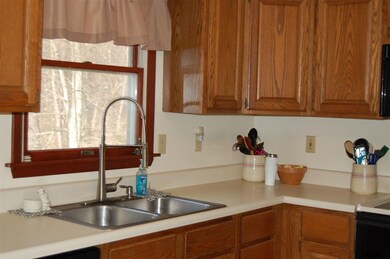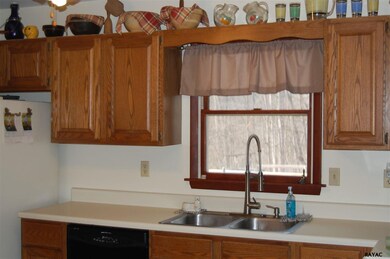
341 E Company Farm Rd Unit 34 Aspers, PA 17304
About This Home
As of May 2017Great ranch home in a peaceful country setting close to Rt 15 for commuting. Watch wildlife from your 21x14 deck off of dining room. Beautiful bamboo flooring. There is plenty of room for everyone including a master bedroom with bathroom and walk in closet. Large walk out family room in basement with gas FP. Above ground pool with decking and gate, plenty of storage including a built in shed under the deck, two car garage.
Last Agent to Sell the Property
Berkshire Hathaway HomeServices Homesale Realty License #RS329710 Listed on: 03/27/2017

Co-Listed By
Elizabeth Keller
E.P. Associates REALTORS, Inc.
Home Details
Home Type
Single Family
Est. Annual Taxes
$5,797
Year Built
1991
Lot Details
0
Listing Details
- Class: Residential/Farms
- Sub Type: Detached
- Total Finished Sq Ft: 2824
- Finished Above Grade Sq Ft: 1628
- Below Grade Finished Sq Ft: 1196
- Unfinished Below Grade Sq Ft: 200
- Age: 21-30 Years
- Design: Rancher
- Construction: Stick Built
- Municipality: 40 Tyrone Twp
- Zoning: Residential
- Access: Public Road
- Possible Finance: Fha, Conventional, Va, Usda
- Assessor Parcel Number: 0140H06008300000
- Road Front: Municipal
- Special Features: None
- Property Sub Type: Detached
- Year Built: 1991
Interior Features
- Basement: Walk-Out, Fully Finished
- Dining Room: Separate Dining Room, Breakfast Bar
- Fireplace: Family Room
- Interior: Breakfast Bar, Ceiling Fan(s), 1st Floor Master Suite, Separate Dining Room, Walk-In Closet(s)
- Appliances: Built-In Dishwasher, Built-In Microwave, Dryer, Electric Oven/Range, Refrigerator, Washer
- Water Heater: Electric
- Total Bedrooms: 5
- Total Bathrooms: 3
- Total Full Baths: 3
- Basement Full Bathrooms: 1
- Bedroom 1 Level: 1
- Bedroom 2 Level: 1
- Bedroom 3 Level: 1
- Bedroom 4 Level: 1
- Bedroom 5 Level: B
- Den Level: B
- Dining Room Level: 1
- Equipment: Security System, Smoke Detector(s), Water Conditioner
- Family Room Level: B
- Kitchen Level: 1
- Level 1 Full Bathrooms: 2
- Living Room Level: 1
- Other Room1 Code: Laundry
- Other Room1 Level: 1
Exterior Features
- Roof: Asphalt Shingles
- Exterior: Vinyl, Brick
- Misc Exterior: Porch, Above-Ground Pool, Deck (Wood), Shed
Garage/Parking
- Parking: 2 Car Garage, Off Street Parking, Paved Drive
Utilities
- Heat: Heat Pump
- Auxiliary: Gas Fireplace
- Cooling: Central Air Conditioning
- Water: Well
- Sewer: Septic W/Pump
Schools
- School District: Upper Adams
Lot Info
- Lot Description: Level, Clear, Secluded
- Lot Size: 1/2 - 1 Acre
- Total Acreage: 0.74
Tax Info
- Municipal Tax: 172
- School Tax: 3504
- Tax Database Id: 2
Ownership History
Purchase Details
Home Financials for this Owner
Home Financials are based on the most recent Mortgage that was taken out on this home.Purchase Details
Home Financials for this Owner
Home Financials are based on the most recent Mortgage that was taken out on this home.Similar Homes in the area
Home Values in the Area
Average Home Value in this Area
Purchase History
| Date | Type | Sale Price | Title Company |
|---|---|---|---|
| Deed | $225,000 | None Available | |
| Deed | $176,000 | None Available |
Mortgage History
| Date | Status | Loan Amount | Loan Type |
|---|---|---|---|
| Open | $202,500 | New Conventional |
Property History
| Date | Event | Price | Change | Sq Ft Price |
|---|---|---|---|---|
| 05/12/2017 05/12/17 | Sold | $225,000 | +2.3% | $80 / Sq Ft |
| 03/31/2017 03/31/17 | Pending | -- | -- | -- |
| 03/27/2017 03/27/17 | For Sale | $219,900 | +24.9% | $78 / Sq Ft |
| 01/11/2013 01/11/13 | Sold | $176,000 | -11.7% | $62 / Sq Ft |
| 11/14/2012 11/14/12 | Pending | -- | -- | -- |
| 09/18/2012 09/18/12 | Price Changed | $199,400 | 0.0% | $71 / Sq Ft |
| 09/18/2012 09/18/12 | For Sale | $199,400 | +13.3% | $71 / Sq Ft |
| 09/15/2012 09/15/12 | Off Market | $176,000 | -- | -- |
| 08/02/2012 08/02/12 | Price Changed | $204,900 | -3.8% | $73 / Sq Ft |
| 06/30/2012 06/30/12 | For Sale | $212,900 | +21.0% | $75 / Sq Ft |
| 06/15/2012 06/15/12 | Off Market | $176,000 | -- | -- |
| 06/02/2012 06/02/12 | Price Changed | $212,900 | -2.1% | $75 / Sq Ft |
| 04/13/2012 04/13/12 | Price Changed | $217,500 | 0.0% | $77 / Sq Ft |
| 04/13/2012 04/13/12 | For Sale | $217,500 | +23.6% | $77 / Sq Ft |
| 03/15/2012 03/15/12 | Off Market | $176,000 | -- | -- |
| 11/30/2011 11/30/11 | Price Changed | $219,900 | -4.3% | $78 / Sq Ft |
| 09/19/2011 09/19/11 | For Sale | $229,900 | -- | $81 / Sq Ft |
Tax History Compared to Growth
Tax History
| Year | Tax Paid | Tax Assessment Tax Assessment Total Assessment is a certain percentage of the fair market value that is determined by local assessors to be the total taxable value of land and additions on the property. | Land | Improvement |
|---|---|---|---|---|
| 2025 | $5,797 | $256,400 | $60,000 | $196,400 |
| 2024 | $5,320 | $256,400 | $60,000 | $196,400 |
| 2023 | $5,320 | $256,400 | $60,000 | $196,400 |
| 2022 | $5,320 | $256,400 | $60,000 | $196,400 |
| 2021 | $5,174 | $256,400 | $60,000 | $196,400 |
| 2020 | $4,695 | $256,400 | $60,000 | $196,400 |
| 2019 | $4,592 | $256,400 | $60,000 | $196,400 |
| 2018 | $4,956 | $256,400 | $60,000 | $196,400 |
| 2017 | $4,681 | $256,400 | $60,000 | $196,400 |
| 2016 | -- | $256,400 | $60,000 | $196,400 |
| 2015 | -- | $256,400 | $60,000 | $196,400 |
| 2014 | -- | $261,400 | $60,000 | $201,400 |
Agents Affiliated with this Home
-

Seller's Agent in 2017
Dale Sciarretta
Berkshire Hathaway HomeServices Homesale Realty
(443) 974-2508
5 in this area
71 Total Sales
-
E
Seller Co-Listing Agent in 2017
Elizabeth Keller
E.P. Associates REALTORS, Inc.
-

Seller Co-Listing Agent in 2017
Michael Sciarretta
Berkshire Hathaway HomeServices Homesale Realty
(410) 259-4158
1 in this area
40 Total Sales
-
J
Seller's Agent in 2013
Jeff Miller
Coldwell Banker Residential Brokerage- Carlisle
-
N
Buyer's Agent in 2013
Non Member Member
Metropolitan Regional Information Systems
Map
Source: Bright MLS
MLS Number: 21703234
APN: 40-H06-0083-000
- Lot 6 Rupp Rd
- 821B Company Farm Rd
- 2774 Heidlersburg Rd
- 90 White Church Rd
- 4820 Old Harrisburg Rd Unit 89
- 4820 Old Harrisburg Rd Unit 70
- 4820 Old Harrisburg Rd Unit 152
- 4820 Old Harrisburg Rd Unit 111
- 4820 147 Old Harrisburg Rd
- 1951 Cranberry Rd Unit 3
- 2660 Heidlersburg Rd
- 775 E Berlin Rd Unit 4
- 817 E Berlin Rd
- 300 Mud Run Rd
- 200 Blueberry Rd
- 6910 Old Harrisburg Rd Unit 2
- 3227 Oxford Rd
- 6985 Old Harrisburg Rd
- 433 Fickes School Rd
- 2651 Cranberry Rd
