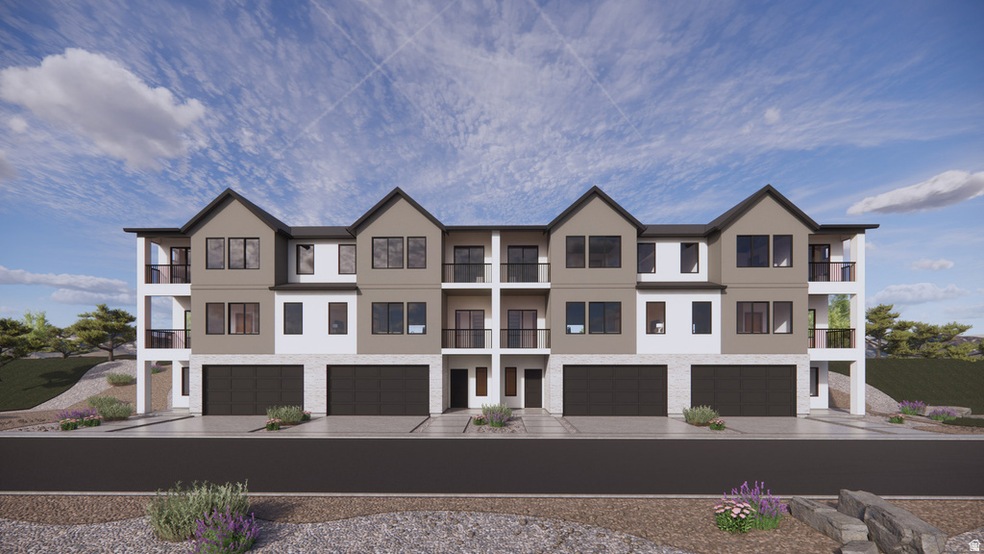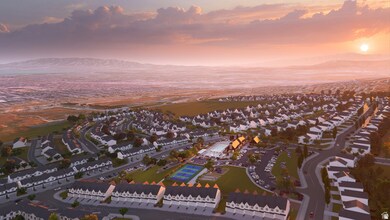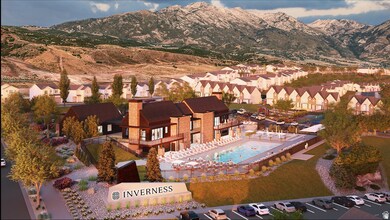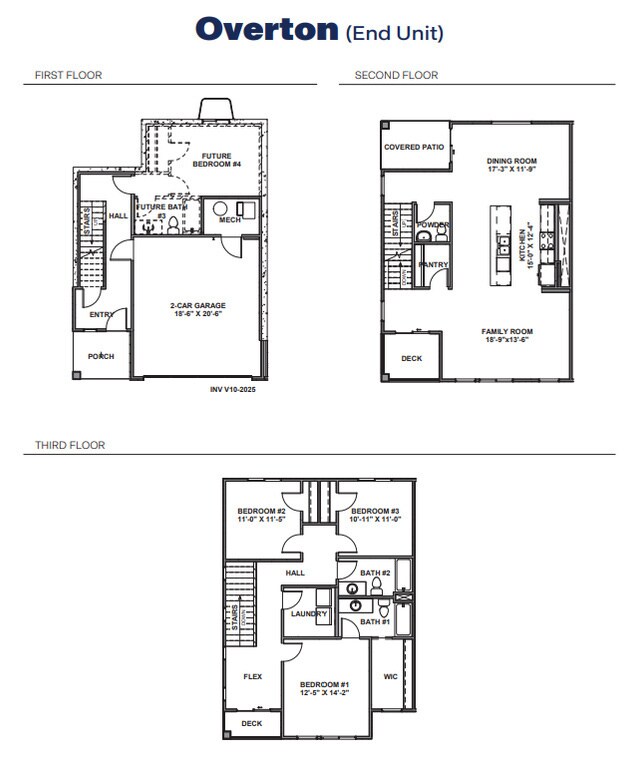Estimated payment $3,118/month
Highlights
- New Construction
- Clubhouse
- Covered Patio or Porch
- Riverview Elementary School Rated A-
- Community Pool
- Hiking Trails
About This Home
Now selling in the Inverness community in Lehi. The Overton (Mid Unit) is a 3-story townhome with 3 bedrooms, 2.5 bathrooms, and a 2-car garage. The first floor includes an unfinished flex space with a future bedroom and bathroom layout. The second floor features an open kitchen with an island, a walk-in pantry, a dining area, a family room, a powder bath, a covered patio, and an additional deck. The third floor includes all bedrooms, a walk-in closet in the owner's suite, two full bathrooms, a laundry room, and a flex room with a private deck. Total square footage is approximately 2,405 with 2,090 finished. Located near main Lehi corridors with community access to the clubhouse and common areas.
Listing Agent
Noah Birkeland
D.R. Horton, Inc License #13214528 Listed on: 11/21/2025
Townhouse Details
Home Type
- Townhome
Est. Annual Taxes
- $2,016
Year Built
- New Construction
Lot Details
- 1,307 Sq Ft Lot
- Partially Fenced Property
- Landscaped
HOA Fees
- $152 Monthly HOA Fees
Parking
- 2 Car Attached Garage
- 4 Open Parking Spaces
Home Design
- Asphalt
- Stucco
Interior Spaces
- 2,194 Sq Ft Home
- 3-Story Property
- Sliding Doors
- Microwave
Flooring
- Carpet
- Laminate
- Vinyl
Bedrooms and Bathrooms
- 1 Bedroom
- 2 Full Bathrooms
Outdoor Features
- Balcony
- Covered Patio or Porch
Schools
- Belmont Elementary School
- Viewpoint Middle School
- Skyridge High School
Utilities
- Central Heating and Cooling System
Listing and Financial Details
- Assessor Parcel Number 42-117-1133
Community Details
Overview
- Fcs Community Management Association, Phone Number (801) 256-0465
Amenities
- Picnic Area
- Clubhouse
Recreation
- Community Playground
- Community Pool
- Hiking Trails
- Bike Trail
Map
Home Values in the Area
Average Home Value in this Area
Property History
| Date | Event | Price | List to Sale | Price per Sq Ft |
|---|---|---|---|---|
| 11/20/2025 11/20/25 | For Sale | $529,990 | -- | $220 / Sq Ft |
Source: UtahRealEstate.com
MLS Number: 2123990
- 335 E Levengrove Dr Unit 1132
- 347 E Levengrove Dr Unit 1134
- 3590 W Grassland Dr
- 3716 Orinda Dr Unit 1573
- 3728 Orinda Dr Unit 1571
- 251 Sunshine Dr
- 3874 W Orinda Dr
- 3929 W Orinda Dr
- 3733 W 620 N
- 3741 W 670 N
- 612 N Canvasback Dr
- 4477 N McKechnie Way Unit 1105
- 4489 N McKechnie Way Unit 1107
- 4414 N Buckstone Dr Unit 1084
- 57 N Broadway Dr Unit 1058
- 1323 N Silvercrest Dr
- 748 N 3770 W
- 3452 W Pond Dr
- 1253 N Baycrest Dr
- 1247 N Baycrest Dr
- 227 E Alhambra Dr
- 3923 W Rock Is Ave Unit Basement
- 1532 N Venetian Way
- 344 North St
- 894 N Hillcrest Rd
- 3695 Big Horn Dr
- 2776 Willow Way
- 3670 W Canyon Falls Dr
- 1935 N 4100 W Unit Basement Apt
- 4206 W 1960 N Unit Private 3
- 4198 W 2010 N
- 2081 N 4100 W Unit One Bedroom Apartment
- 2468 N Paintbrush Dr
- 1993 N Wild Hyacinth Dr
- 1848 W 700 S
- 927 W Coral Charm Way Unit M301
- 1971 W 1400 N
- 1763 N Blaze Ln
- 1753 N Festive Way
- 946 W Purpledisk Ct



