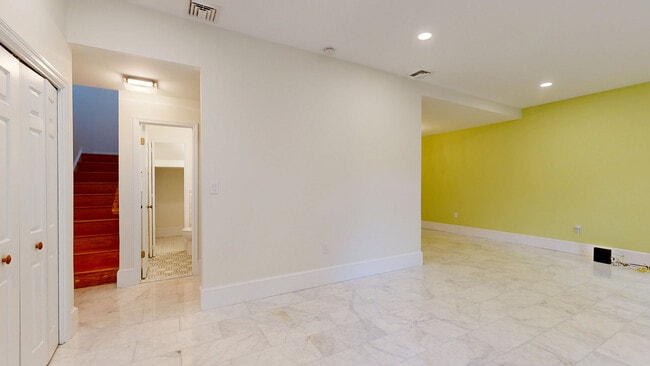
341 Furnace Dock Rd Unit 30 Cortlandt Manor, NY 10567
Estimated payment $5,038/month
Highlights
- Fitness Center
- Open Floorplan
- Wood Flooring
- Furnace Woods Elementary School Rated A-
- Clubhouse
- Marble Countertops
About This Home
Welcome to one of Westchester’s most treasured communities—Valeria, where history, nature, and lifestyle come together in perfect harmony. Nestled in a prime location and set on 180 acres, this highly sought-after community offers a rare blend of tranquil natural beauty and modern conveniences. Enjoy serene mornings out on your stone patio or by the sparkling lake and explore acres of scenic walking trails that wind through this beautiful, preserved land—right at your doorstep. Heat, hot water and all amenities are included. Residents also enjoy access to a stunning clubhouse, fully equipped fitness center, pool, and tennis and pickleball courts, making every day feel like a resort-style retreat. Step inside this sun-drenched, two-level townhouse featuring soaring ceilings and an abundance of natural light. The first floor boasts elegant marble flooring that sets a sophisticated tone, while the second-floor shines with gleaming hardwood floors throughout—creating a seamless blend of style and warmth. The updated kitchen showcases contemporary solid wood cabinets, sleek stainless-steel appliances, granite countertops, and a stylish marble backsplash. Enjoy the ambiance created by recessed lighting and the abundance of natural light streaming through the updated windows. Featuring 2 spacious bedrooms and 2.5 well-appointed remodeled baths. This historic gem, set on a serene and sprawling property, is not to be missed.
Listing Agent
Houlihan Lawrence Inc. Brokerage Phone: 914-962-4900 License #30OD1040966 Listed on: 06/13/2025

Townhouse Details
Home Type
- Townhome
Est. Annual Taxes
- $5,953
Year Built
- Built in 1932
HOA Fees
- $1,533 Monthly HOA Fees
Parking
- 1 Car Garage
Home Design
- Stone Siding
Interior Spaces
- 1,572 Sq Ft Home
- 2-Story Property
- Open Floorplan
- High Ceiling
- Recessed Lighting
- Chandelier
- Formal Dining Room
- Storage
- Dryer
Kitchen
- Galley Kitchen
- Dishwasher
- Marble Countertops
- Granite Countertops
Flooring
- Wood
- Tile
Bedrooms and Bathrooms
- 2 Bedrooms
- En-Suite Primary Bedroom
- Walk-In Closet
- Soaking Tub
Schools
- Furnace Woods Elementary School
- Blue Mountain Middle School
- Hendrick Hudson High School
Additional Features
- Landscaped
- Forced Air Heating and Cooling System
Listing and Financial Details
- Assessor Parcel Number 2289-045-018-00001-000-0017
Community Details
Overview
- Association fees include exterior maintenance, grounds care, heat, hot water, snow removal
- Maintained Community
Amenities
- Clubhouse
Recreation
- Tennis Courts
- Recreation Facilities
- Fitness Center
- Community Pool
- Park
- Snow Removal
Matterport 3D Tour
Floorplans
Map
Home Values in the Area
Average Home Value in this Area
Tax History
| Year | Tax Paid | Tax Assessment Tax Assessment Total Assessment is a certain percentage of the fair market value that is determined by local assessors to be the total taxable value of land and additions on the property. | Land | Improvement |
|---|---|---|---|---|
| 2024 | $5,953 | $3,171 | $800 | $2,371 |
| 2023 | $5,602 | $3,171 | $800 | $2,371 |
| 2022 | $5,527 | $3,171 | $800 | $2,371 |
| 2021 | $5,417 | $3,171 | $800 | $2,371 |
| 2020 | $5,283 | $3,171 | $800 | $2,371 |
| 2019 | $5,059 | $3,171 | $800 | $2,371 |
| 2018 | $4,985 | $3,171 | $800 | $2,371 |
| 2017 | $0 | $3,171 | $800 | $2,371 |
| 2016 | $4,935 | $3,171 | $800 | $2,371 |
| 2015 | -- | $3,171 | $800 | $2,371 |
| 2014 | -- | $3,171 | $800 | $2,371 |
| 2013 | -- | $3,171 | $800 | $2,371 |
Property History
| Date | Event | Price | List to Sale | Price per Sq Ft |
|---|---|---|---|---|
| 10/24/2025 10/24/25 | Pending | -- | -- | -- |
| 08/09/2025 08/09/25 | Price Changed | $569,900 | -2.6% | $363 / Sq Ft |
| 06/13/2025 06/13/25 | For Sale | $585,000 | -- | $372 / Sq Ft |
Purchase History
| Date | Type | Sale Price | Title Company |
|---|---|---|---|
| Condominium Deed | $160,000 | -- |
About the Listing Agent

I'm an expert real estate agent with Houlihan Lawrence Inc. in Yorktown NY and the nearby area, providing home-buyers and sellers with professional, responsive and attentive real estate services. I have 22 years of experience and success selling homes. Want an agent who'll really listen to what you want in a home? Need an agent who knows how to effectively market your home so it sells? Give me a call! I'm eager to help and would love to talk to you.
Kathleen's Other Listings
Source: OneKey® MLS
MLS Number: 873798
APN: 2289-045-018-00001-000-0017
- 341 Furnace Dock Rd Unit 35
- 341 Furnace Dock Rd Unit 5
- 341 Furnace Dock Rd Unit 50
- 226 Furnace Dock Rd
- 17 Deforest Dr
- 2358 Maple Ave
- Lot 27 Cobblers Way
- 42 Maple Moor Ln
- 9 William Puckey Dr
- 65 Furnace Brook Dr
- 12 Veronica Ct
- 0 Maple Unit KEY897284
- 270 Furnace Dock Rd
- 13 Cross Rd
- 10 Wood Dale Ave
- 36 Colabaugh Pond Rd
- 11 Flanders Ln
- 9 Flanders Ln
- 36 Hill And Dale Rd
- 281 Croton Ave





