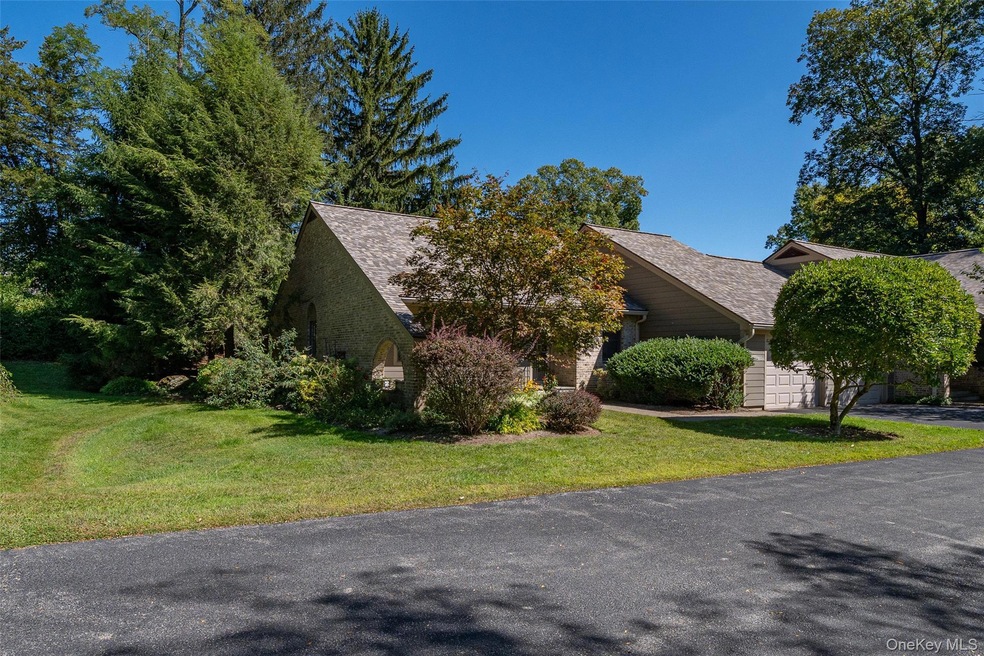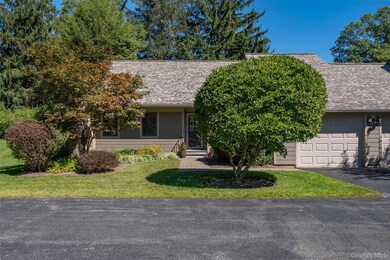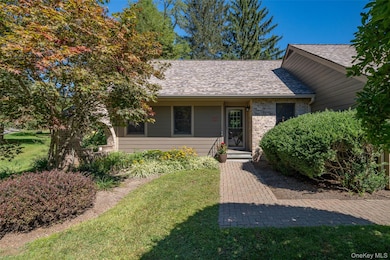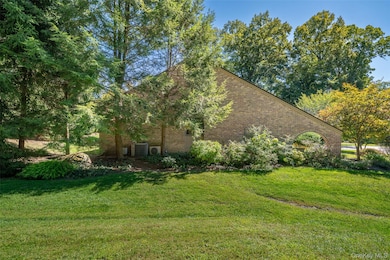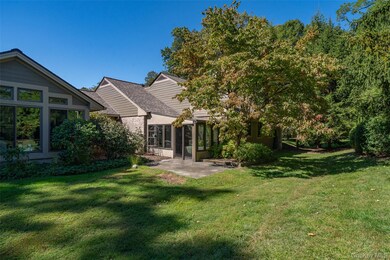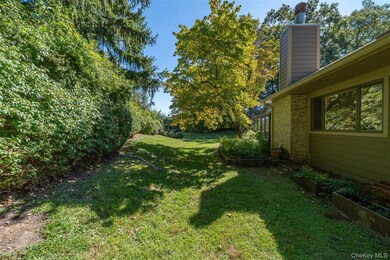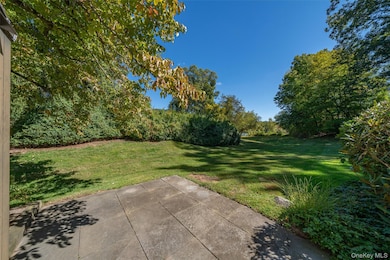341 Furnace Dock Rd Unit 50 Cortlandt Manor, NY 10567
Estimated payment $5,334/month
Highlights
- Fitness Center
- Gourmet Galley Kitchen
- Waterfront
- Furnace Woods Elementary School Rated A-
- Lake View
- Open Floorplan
About This Home
Spectacular Lakeside Living at Valeria--Experience the rare blend of privacy and serenity, sophistication and elegance, and resort-style amenities in this beautifully updated end-unit at Lakeside Valeria. Perfectly situated to enjoy a beautiful scenic vista lake view from your own backyard garden oasis, this one-level home offers 1,424 sq. ft. of thoughtfully designed space. Inside, soaring architectural details shine—an open living room with raised tray ceiling, skylight, and wood-burning fireplace creates a warm yet airy ambiance. The chef’s kitchen is a showstopper, with custom cabinetry, granite counters, stainless steel appliances, and a pantry tailored for culinary ease. Both bathrooms have been beautifully updated, including a spa-like primary bath with whirlpool tub and shower and a hall bath with steam shower and bidet commode. A glass-roofed solarium extends your living space, while the patio invites al fresco dining. Enjoy year-round comfort with modern upgrades: hardwood floors, recessed lighting, washer and dryer in unit, mini-split climate control in the garage, new hot water heater, and fresh exterior updates including new roof, siding, gutters, and garage door. At Valeria, every day feels like vacation—swim in the pool, kayak on the 43-acre lake, explore scenic trails, or gather at the clubhouse. Tennis, pickleball, bocce, and a charming gazebo add to the lifestyle. Valeria is conveniently located to NYC by either car or Metro North train. With only 33 residences in this sought-after, pet-friendly lakeside enclave, opportunities like this are rare. A sanctuary of beauty, comfort, and community—waiting for you!
Listing Agent
Corcoran Legends Realty Brokerage Phone: 914-762-0070 License #30CA0893135 Listed on: 09/21/2025

Property Details
Home Type
- Condominium
Est. Annual Taxes
- $5,088
Year Built
- Built in 1986
Lot Details
- Waterfront
- End Unit
- No Unit Above or Below
- 1 Common Wall
- Private Entrance
- Landscaped
- Corner Lot
- Level Lot
- Partially Wooded Lot
- Garden
- Back and Front Yard
HOA Fees
- $975 Monthly HOA Fees
Parking
- 1 Car Attached Garage
- Heated Garage
- Common or Shared Parking
- Garage Door Opener
- Driveway
Home Design
- Garden Home
- Entry on the 1st floor
- Frame Construction
- HardiePlank Type
Interior Spaces
- 1,424 Sq Ft Home
- 1-Story Property
- Open Floorplan
- Built-In Features
- Tray Ceiling
- Cathedral Ceiling
- Ceiling Fan
- Skylights
- Recessed Lighting
- Wood Burning Fireplace
- Blinds
- Entrance Foyer
- Living Room with Fireplace
- Formal Dining Room
- Lake Views
Kitchen
- Gourmet Galley Kitchen
- Electric Oven
- Electric Cooktop
- Microwave
- Freezer
- Dishwasher
- Stainless Steel Appliances
- Granite Countertops
- Disposal
Flooring
- Wood
- Tile
Bedrooms and Bathrooms
- 2 Bedrooms
- En-Suite Primary Bedroom
- Bathroom on Main Level
- 2 Full Bathrooms
- Bidet
Laundry
- Laundry in Garage
- Dryer
- Washer
Outdoor Features
- Lake Privileges
- Patio
Schools
- Furnace Woods Elementary School
- Blue Mountain Middle School
- Hendrick Hudson High School
Utilities
- Central Air
- Heat Pump System
- Electric Water Heater
Listing and Financial Details
- Assessor Parcel Number 2289-045-017-00002-000-0002
Community Details
Overview
- Association fees include cable TV, common area maintenance, exterior maintenance, grounds care, internet, pool service, sewer, snow removal, trash, water
- Whippoorwill
Amenities
- Clubhouse
Recreation
- Tennis Courts
- Fitness Center
- Community Pool
Pet Policy
- Pets Allowed
Map
Home Values in the Area
Average Home Value in this Area
Tax History
| Year | Tax Paid | Tax Assessment Tax Assessment Total Assessment is a certain percentage of the fair market value that is determined by local assessors to be the total taxable value of land and additions on the property. | Land | Improvement |
|---|---|---|---|---|
| 2024 | $4,948 | $2,636 | $225 | $2,411 |
| 2023 | $4,657 | $2,636 | $225 | $2,411 |
| 2022 | $4,595 | $2,636 | $225 | $2,411 |
| 2021 | $4,503 | $2,636 | $225 | $2,411 |
| 2020 | $4,392 | $2,636 | $225 | $2,411 |
| 2019 | $4,205 | $2,636 | $225 | $2,411 |
| 2018 | $4,144 | $2,636 | $225 | $2,411 |
| 2017 | $2,732 | $2,636 | $225 | $2,411 |
| 2016 | $4,103 | $2,636 | $225 | $2,411 |
| 2015 | -- | $2,636 | $225 | $2,411 |
| 2014 | -- | $2,636 | $225 | $2,411 |
| 2013 | -- | $2,636 | $225 | $2,411 |
Property History
| Date | Event | Price | List to Sale | Price per Sq Ft |
|---|---|---|---|---|
| 10/28/2025 10/28/25 | Pending | -- | -- | -- |
| 09/21/2025 09/21/25 | For Sale | $745,000 | -- | $523 / Sq Ft |
Purchase History
| Date | Type | Sale Price | Title Company |
|---|---|---|---|
| Bargain Sale Deed | $521,500 | National Title Ins Of Ny Inc |
Source: OneKey® MLS
MLS Number: 915335
APN: 2289-045-017-00002-000-0002
- 341 Furnace Dock Rd Unit 35
- 341 Furnace Dock Rd Unit 5
- 341 Furnace Dock Rd Unit 30
- 226 Furnace Dock Rd
- 17 Deforest Dr
- 2358 Maple Ave
- Lot 27 Cobblers Way
- 42 Maple Moor Ln
- 9 William Puckey Dr
- 65 Furnace Brook Dr
- 12 Veronica Ct
- 0 Maple Unit KEY897284
- 270 Furnace Dock Rd
- 13 Cross Rd
- 10 Wood Dale Ave
- 36 Colabaugh Pond Rd
- 11 Flanders Ln
- 9 Flanders Ln
- 36 Hill And Dale Rd
- 281 Croton Ave
