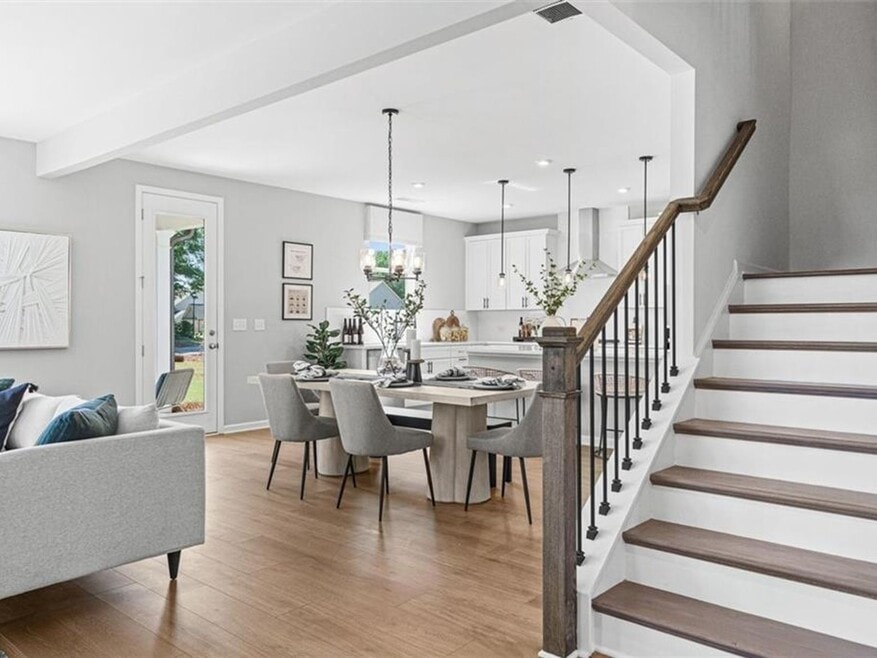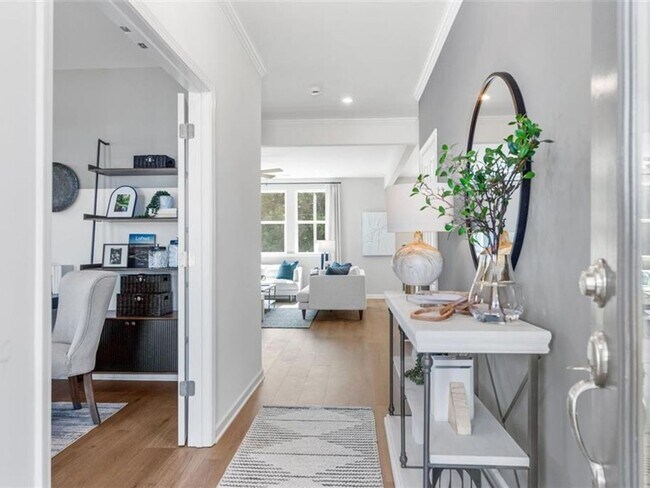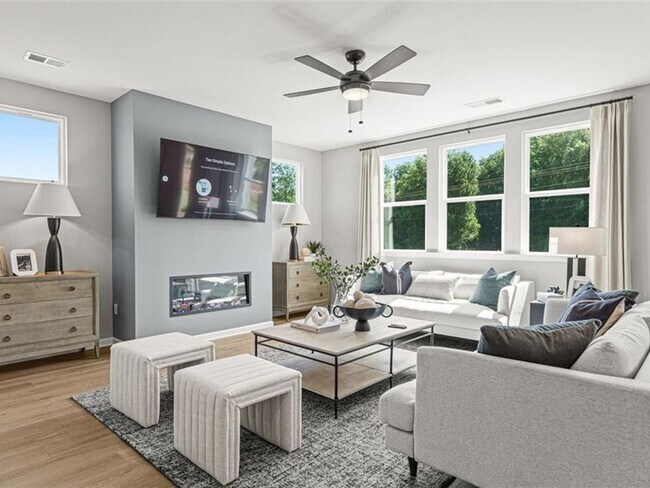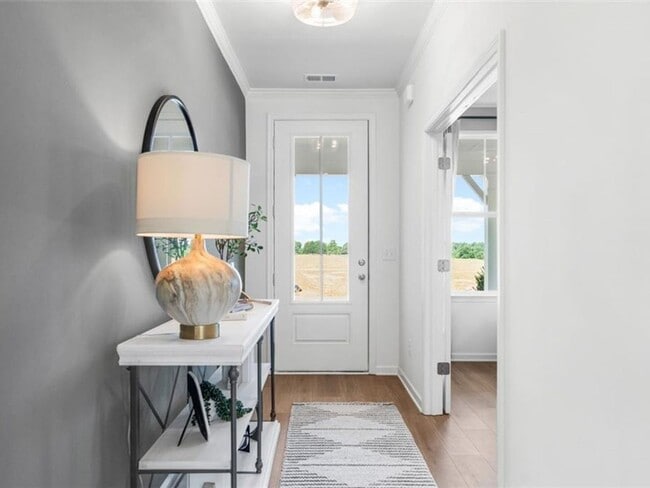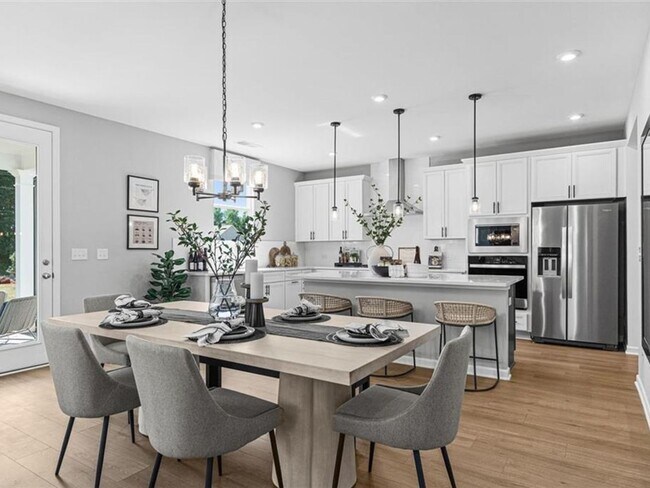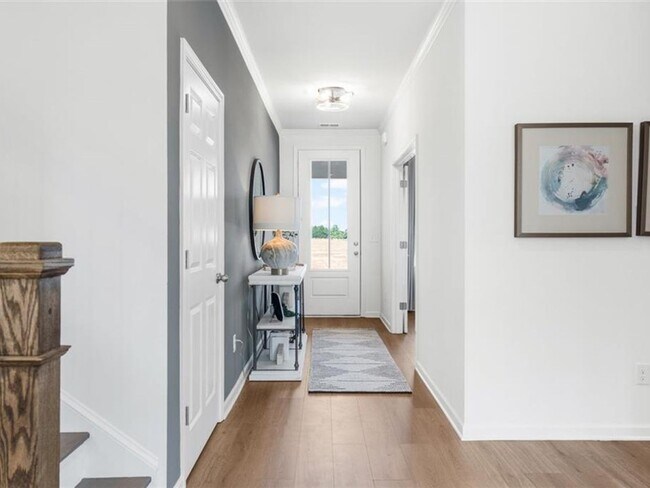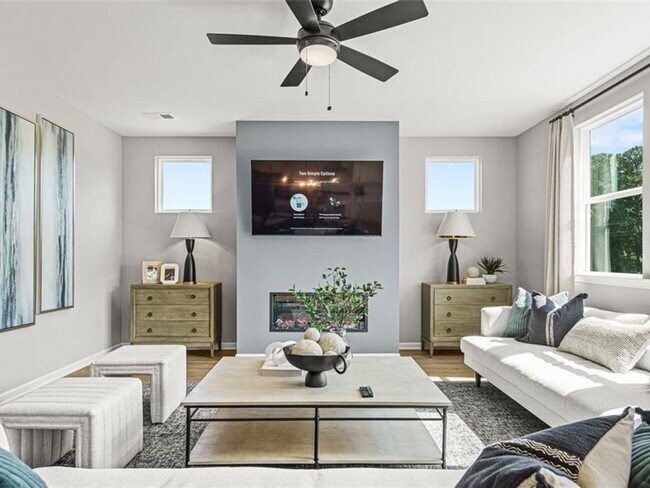
Estimated payment $3,247/month
Highlights
- New Construction
- Views Throughout Community
- No HOA
- West Jackson Elementary School Rated A-
About This Home
To Be Built – Hickory C | Lot 56 | Customize Your Dream Home Before Construction Starts! LIMITED-TIME OFFER: $20,000 ANY WAY YOU CHOOSE! (Apply toward closing costs, design upgrades- Must Use Preferred Lender) This stunning 4-bedroom, 3.5-bathroom home is designed to impress! The Hickory C welcomes you with an open floor plan that fills every space with natural light. The gourmet kitchen is a chef's delight, featuring 42 Summit Elegant White cabinets, 3CM Fantasy Brown Polish quartz countertops, and a spacious island-perfect for cooking and entertaining. The main level also includes a large office with French doors, offering the perfect work-from-home setup. Upstairs, you'll find four generously sized bedrooms, each with its own walk-in closet. The luxurious owner's suite is a private retreat, showcasing tray ceilings and a deluxe en suite bathroom. For added convenience, the second-floor laundry room is equipped with a sink and cabinetry. Located in a community offering unmatched value, this home boasts the lowest HOA fees in the area, the best price per square foot, and some of the largest homesites available. Plus, enjoy the flexibility of adding a third-car garage on nearly every homesite, providing extra space without sacrificing affordability. Don't miss this opportunity! Call today for exciting new deals and schedule a visit to see your future home. Model hours: Sunday - Wednesday |1 PM to 6 PM Monday - Saturday |10 AM to 6 PM. Photos may include upgrades and non-standard features for illustration purposes only. Actual home may vary based on designer selections and site plans.
Builder Incentives
Don't miss out on Early Black Friday Special Rates! Fixed Rates as Low as 3.99% (4.814% APR) *
Sales Office
| Monday - Tuesday |
10:00 AM - 6:00 PM
|
| Wednesday |
1:00 PM - 6:00 PM
|
| Thursday - Saturday |
10:00 AM - 6:00 PM
|
| Sunday |
1:00 PM - 6:00 PM
|
Home Details
Home Type
- Single Family
Home Design
- New Construction
Interior Spaces
- 2-Story Property
Bedrooms and Bathrooms
- 4 Bedrooms
Community Details
- No Home Owners Association
- Views Throughout Community
Map
Other Move In Ready Homes in Wehunt Meadows
About the Builder
- Wehunt Meadows
- 146 Cherokee Rose Ln
- 237 Cherokee Rose Ln
- 111 Cherokee Rose Ln
- 120 Cherokee Rose Ln
- Hidden Fields - Masterpiece Collection
- 76 Hidden Fields Way
- 134 Hidden Fields Way
- 4300 Links Blvd
- 4502 Links Blvd
- 4380 Links Blvd
- 4022 Links Blvd
- 4045 Links Blvd
- 4057 Links Blvd
- 4040 Links Blvd
- Traditions of Braselton
- 91 Biltmore Place
- 215 Preserve Dr
- Traditions of Braselton
- 3410 Traditions Way
