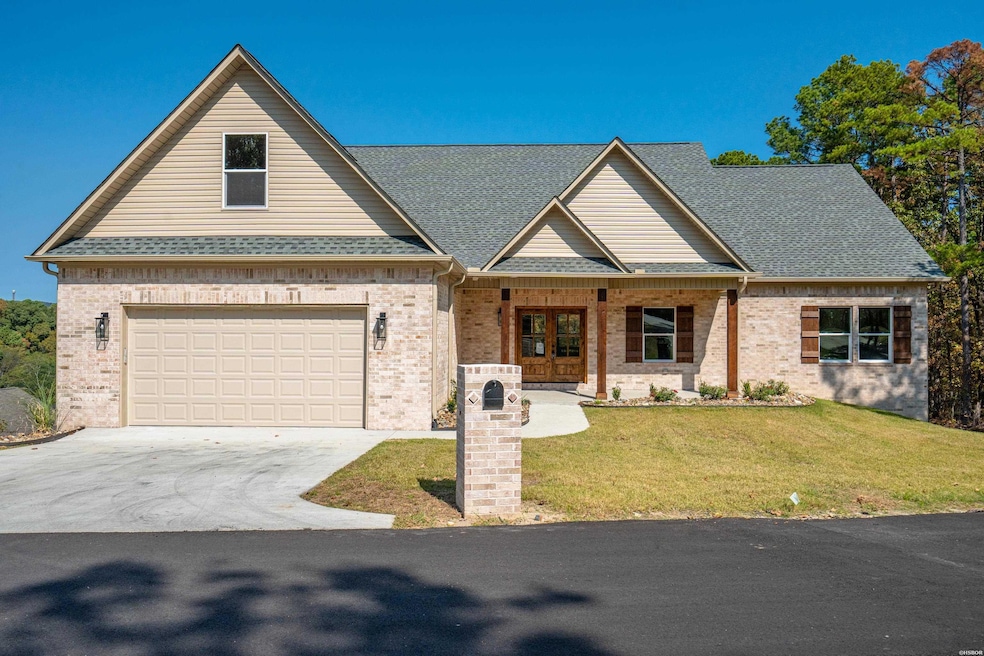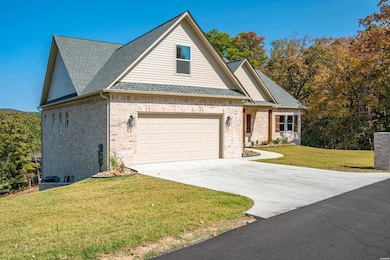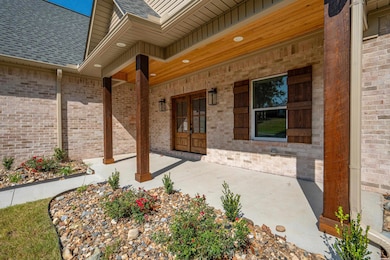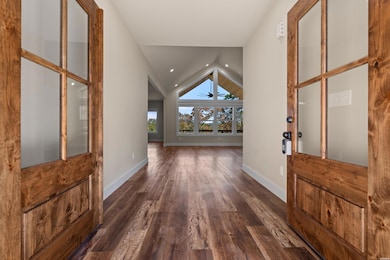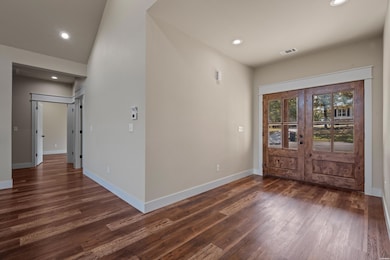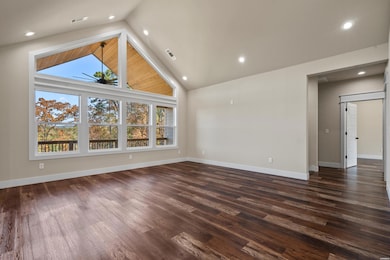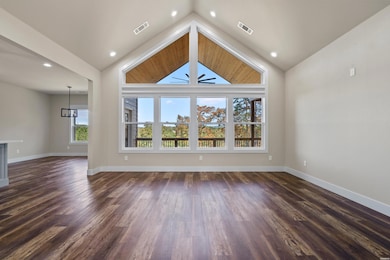
341 High Meadow Loop Hot Springs, AR 71901
Estimated payment $3,326/month
Highlights
- Popular Property
- Mountain View
- Traditional Architecture
- Lakeside Primary School Rated A-
- Deck
- Wood Flooring
About This Home
Experience luxury living at an incredible value! This brand-new 5 bedroom, 3.5 bath home offers high-end finishes throughout. Step inside to an incredible view and open-concept floor plan featuring a gourmet kitchen with premium appliances, custom cabinetry, quartz countertops, and designer lighting. The primary suite includes a spa-inspired bathroom and generous dual walk-in closets Secondary bedrooms are well-sized, providing flexibility for family, guests, or a home office. Enjoy the peace and privacy of this desirable location—with no POA dues—while being part of the award-winning Lakeside School District. At only $175 per square foot, this home delivers exceptional style, and value in one of the area’s most sought-after communities. Agent has ownership interest.
Listing Agent
Rix Realty - Advantage Team Realtors License #SA00076751 Listed on: 11/08/2025
Home Details
Home Type
- Single Family
Est. Annual Taxes
- $3,919
Year Built
- Built in 2024
Lot Details
- 0.69 Acre Lot
- Landscaped
- Corner Lot
- Lot Sloped Down
- Sprinkler System
- Cleared Lot
Home Design
- Traditional Architecture
- Brick Exterior Construction
- Frame Construction
- Architectural Shingle Roof
- Ridge Vents on the Roof
Interior Spaces
- 3,250 Sq Ft Home
- 2-Story Property
- Sheet Rock Walls or Ceilings
- Ceiling Fan
- Insulated Windows
- Insulated Doors
- Home Office
- Bonus Room
- Game Room
- Mountain Views
- Crawl Space
- Attic Floors
Kitchen
- Eat-In Kitchen
- Built-In Oven
- Electric Range
- Microwave
- Plumbed For Ice Maker
- Dishwasher
- Disposal
Flooring
- Wood
- Vinyl Plank
Bedrooms and Bathrooms
- 5 Bedrooms
- En-Suite Primary Bedroom
- Walk-In Closet
- Walk-in Shower
Laundry
- Laundry Room
- Washer and Electric Dryer Hookup
Parking
- 2 Car Garage
- Automatic Garage Door Opener
Outdoor Features
- Deck
Utilities
- Central Heating and Cooling System
- Heat Pump System
- Underground Utilities
- Electric Water Heater
- Municipal Utilities District for Water and Sewer
Community Details
- High Meadow Estates Subdivision
Map
Home Values in the Area
Average Home Value in this Area
Tax History
| Year | Tax Paid | Tax Assessment Tax Assessment Total Assessment is a certain percentage of the fair market value that is determined by local assessors to be the total taxable value of land and additions on the property. | Land | Improvement |
|---|---|---|---|---|
| 2025 | $3,919 | $86,140 | $4,730 | $81,410 |
| 2024 | $212 | $4,730 | $4,730 | $0 |
| 2023 | $212 | $4,730 | $4,730 | $0 |
| 2022 | $118 | $3,150 | $3,150 | $0 |
| 2021 | $108 | $2,380 | $2,380 | $0 |
| 2020 | $108 | $2,380 | $2,380 | $0 |
| 2019 | $108 | $2,380 | $2,380 | $0 |
| 2018 | $108 | $2,380 | $2,380 | $0 |
| 2017 | $104 | $2,380 | $2,380 | $0 |
| 2016 | $131 | $2,980 | $2,980 | $0 |
| 2015 | $123 | $2,980 | $2,980 | $0 |
| 2014 | $123 | $2,980 | $2,980 | $0 |
Property History
| Date | Event | Price | List to Sale | Price per Sq Ft |
|---|---|---|---|---|
| 11/08/2025 11/08/25 | For Sale | $569,000 | -- | $175 / Sq Ft |
About the Listing Agent

Stephen is the type of person that starts a project and sees it through to completion. He decided to become licensed in real estate after raising his daughter just beyond the toddler stage. Diving right into real estate, he saw quick success and formed a clientele attracted by his honesty and good service skillset. While working and learning with every closed transaction and happy clients, he decided it was time to take the next step. Stephen studied and passed his brokers exam. Stephen has
Stephen's Other Listings
Source: Hot Springs Board of REALTORS®
MLS Number: 153183
APN: 400-24355-027-000
- Lot 3 High Meadow Loop
- 206 Wedgewood Terrace
- 253 High Meadow Loop
- 103 Wedgewood Terrace
- 106 Ravenwood Place
- Lot 21 Rosecreek Place
- Lot 19 Rosecreek Place
- Lot 8 Whispering Hills
- 304 Quail Creek Rd
- 191 Taylor Place
- 202 Whispering Hills St
- 314 Bafanridge St
- 117 Kingsbrook St
- 124 Leigh Cir
- 112 Leigh Cir
- 116 Valleyview St
- 105 Lowery St
- 2712 Spring St
- 2738 Spring St
- 240 Matthews Dr
- 319 Silver St
- 532 Grand Point Dr Unit C4
- 125 Carl Dr Unit 35
- 605 Higdon Ferry Rd
- 125 Oak St
- 102 Calli St
- 3921 Central Ave Unit Several
- 111 Prospect Ave Unit 22
- 1005 W Saint Louis St
- 516 Hawthorne St Unit 2
- 550 Files Rd
- 232 Pecan St
- 903 Ward St
- 229 Lost Lake Dr
- 451 Lakeland Dr
