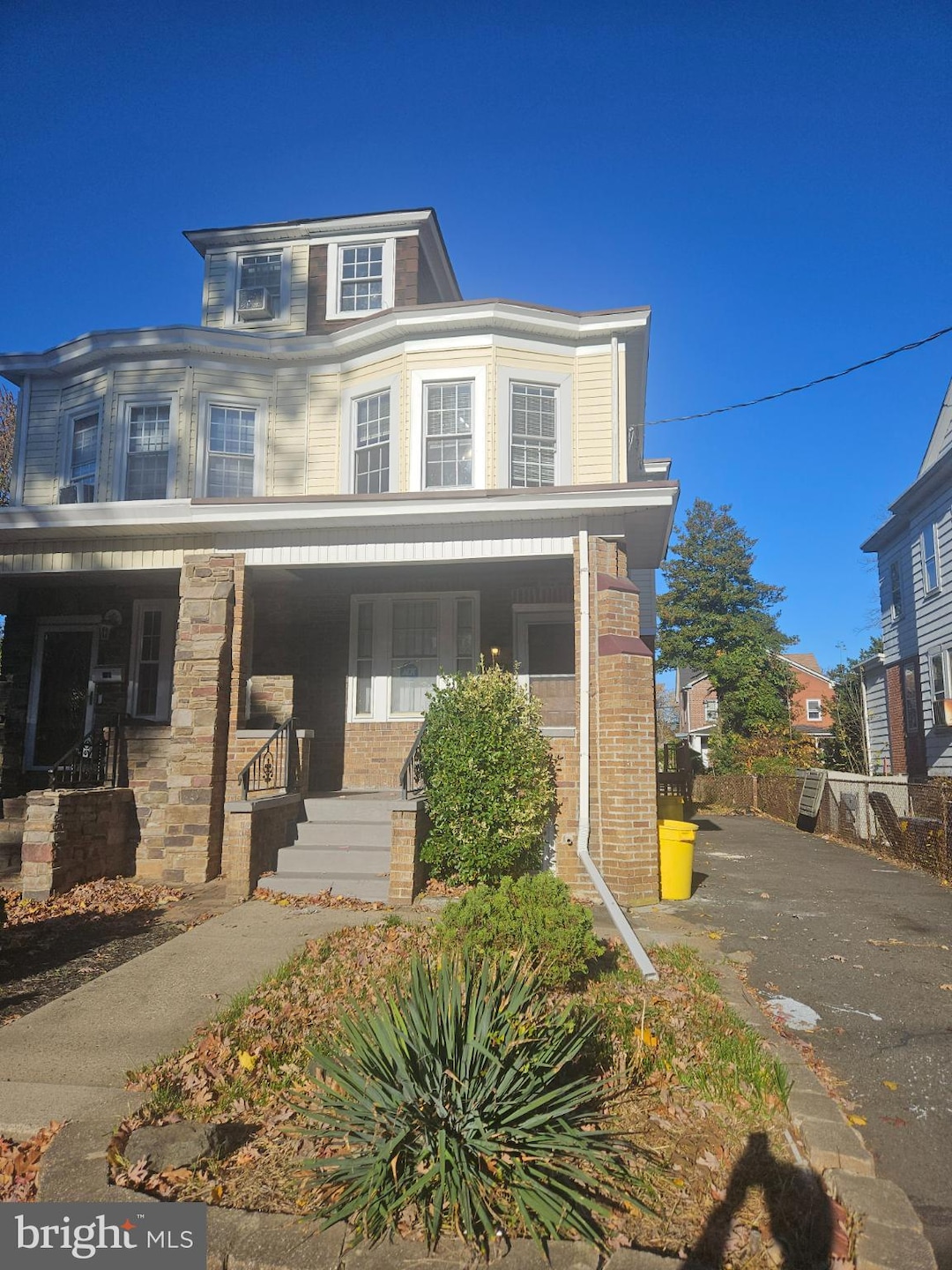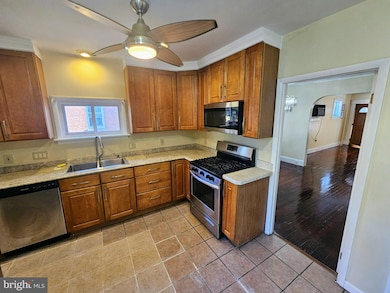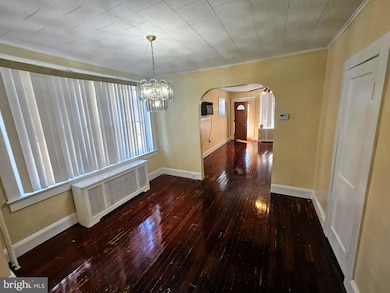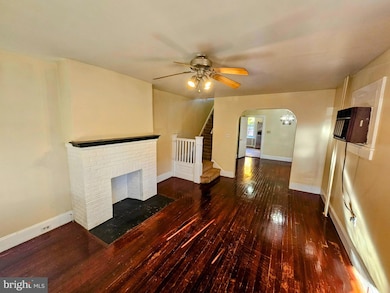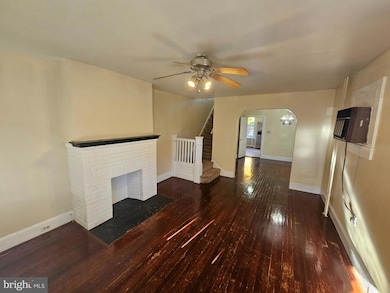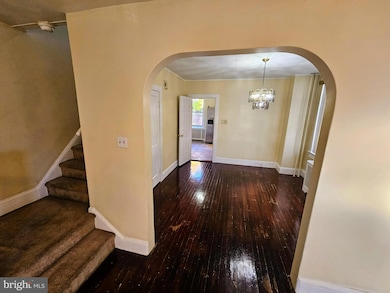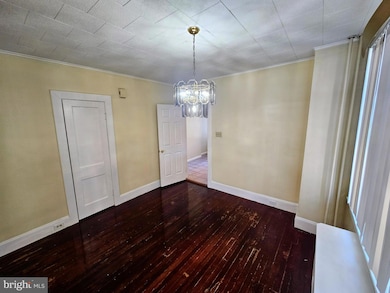
341 Hillcrest Ave Trenton, NJ 08618
Glendale NeighborhoodHighlights
- Deck
- Wood Flooring
- Porch
- Traditional Architecture
- No HOA
- 5-minute walk to Cadwalader Park
About This Home
This charming 4-bedroom, 1.5-bath twin home in Ewiing's Hillcrest neighborhood offers a blend of traditional style and modern convenience. Built in 1923, the property features hardwood and carpet flooring, a combination dining/living area, and ceiling fans for comfort. The kitchen is equipped with essential appliances, including a gas range, dishwasher, and built-in microwave, making meal prep a breeze. Enjoy outdoor living on the deck, perfect for gatherings. The 0.09-acre lot is level and easy to maintain, with additional storage available in the shed. Located in a suburban setting, this home is just a short distance from public transportation options, including bus stops and a commuter rail station. The neighborhood boasts excellent schools, parks, and public services, enhancing community living. Available for lease starting November 8, 2025, with a minimum lease term of 12 months. Experience the benefits of Hillcrest living today!
Listing Agent
(609) 793-9639 roland.pott@gmail.com Pott Real Estate, LLC License #0342277 Listed on: 11/07/2025
Townhouse Details
Home Type
- Townhome
Est. Annual Taxes
- $4,326
Year Built
- Built in 1923
Lot Details
- 3,920 Sq Ft Lot
- Southeast Facing Home
- Property is in very good condition
Home Design
- Semi-Detached or Twin Home
- Traditional Architecture
- Entry on the 1st floor
- Brick Foundation
- Plaster Walls
- Frame Construction
- Shingle Roof
Interior Spaces
- 1,506 Sq Ft Home
- Property has 3 Levels
- Ceiling Fan
- Combination Dining and Living Room
- Unfinished Basement
Kitchen
- Gas Oven or Range
- Range Hood
- Built-In Microwave
- Dishwasher
Flooring
- Wood
- Carpet
Bedrooms and Bathrooms
- 4 Bedrooms
Laundry
- Laundry Room
- Laundry on main level
- Dryer
- Washer
Parking
- 2 Parking Spaces
- 2 Driveway Spaces
- On-Street Parking
- Surface Parking
Outdoor Features
- Deck
- Exterior Lighting
- Shed
- Porch
Location
- Suburban Location
Utilities
- Window Unit Cooling System
- Hot Water Baseboard Heater
- 100 Amp Service
- Natural Gas Water Heater
- Cable TV Available
Listing and Financial Details
- Residential Lease
- Security Deposit $4,275
- 12-Month Min and 28-Month Max Lease Term
- Available 11/8/25
- $39 Application Fee
- Assessor Parcel Number 02-00306-00021
Community Details
Overview
- No Home Owners Association
- Hillcrest Subdivision
- Property Manager
Pet Policy
- Pet Size Limit
- Pet Deposit Required
- Dogs and Cats Allowed
- Breed Restrictions
Map
About the Listing Agent

Roland Pott is real estate broker and developer specializing for over 20 years in urban revitalization projects including historic renovations, arts space, mixed use downtown projects and urban investments.
He serves as the Broker of Record and Managing Member of Pott Real Estate LLC and serves as President of Trenton Makes Inc.
He is an active agent for commercial Landlords and investors, lives in the Mill Hill Historic District in Trenton NJ and you can find him training for
Roland's Other Listings
Source: Bright MLS
MLS Number: NJME2069494
APN: 02-00306-0000-00021
- 330 Hillcrest Ave
- 318 Beechwood Ave
- 0 Beechwood Dr Unit NJME2058552
- 0 Beechwood Ave
- 302 Berwyn Ave
- 318 Gardner Ave
- 8 Stacey Ave
- 234 Hillcrest Ave
- 310 Pingree Ave
- 112 Reading Ave
- 23 Cadwalader Terrace
- 215 Stacey Ave
- 605 Concord Ave
- 442 Vannest Ave
- 865 Parkside Ave
- 31 Maple Ave
- 1054 Stuyvesant Ave
- 840-AFT Parkside Ave
- 644 Concord Cir
- 7 Pershing Ave
- 1009 Parkside Ave Unit 2
- 331 Oakland St
- 48 Laurel Place
- 19 Pershing Ave Unit 3 - Fully Furnished
- 228 Homecrest Ave
- 252 Parkway Ave
- 238 Rosemont Ave
- 10 Morse Ave
- 112 Hazelhurst Ave
- 1 Highgate Dr
- 1100 Edgewood Ave Unit A7
- 812 Edgewood Ave Unit 4
- 34 Western Ave
- 812 Edgewood Ave Unit 812 Edgewood Ave Apt 1
- 812 Edgewood Ave Unit 812 Edgewood Ave
- 924 Carteret Ave Unit 2
- 8 Ewington Ave Unit 1
- 125 W Farrell Ave
- 1112 Riverside Ave Unit 3E
- 777 W State St
