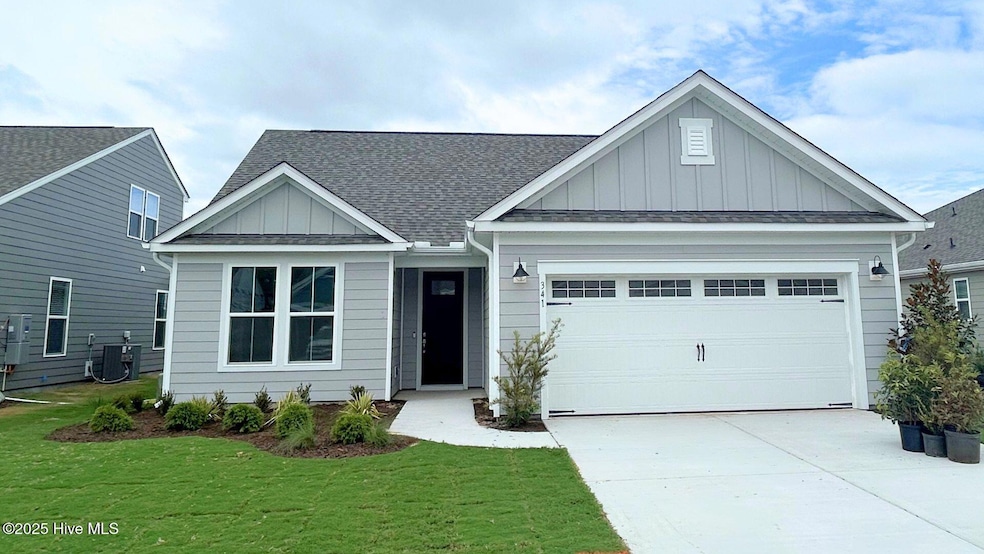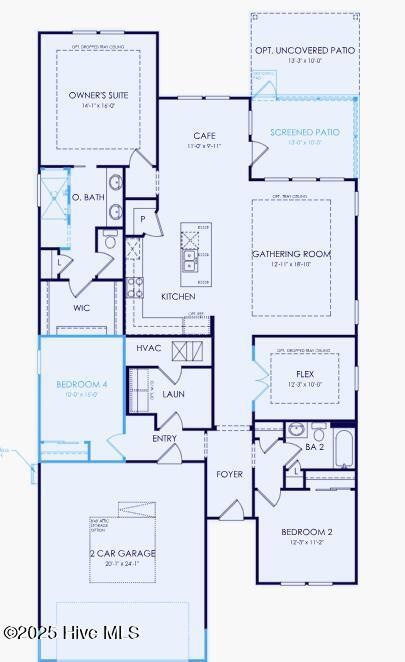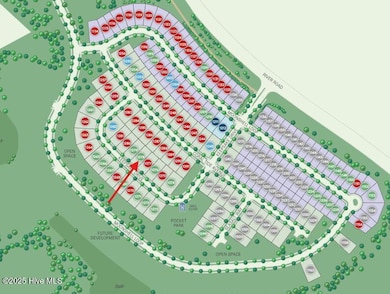341 Keepsake Dr Unit 1278 Wilmington, NC 28412
Riverlights NeighborhoodEstimated payment $3,600/month
Highlights
- Fitness Center
- Clubhouse
- Covered Patio or Porch
- Heyward C. Bellamy Elementary School Rated A-
- Community Pool
- Jogging Path
About This Home
Welcome to the Haven at Riverlights, where comfort and style come together in this beautifully designed Mystique floorplan! Offering 1,969 square feet of thoughtfully planned living space, this home features three bedrooms, a versatile flex room, and two elegant bathrooms. The layout is ideal for those seeking room to grow, entertain, or simply enjoy extra space for storage or hobbies. The heart of the home is a bright, open kitchen with light quartz countertops, classic white cabinetry, a tile backsplash, and premium stainless steel KitchenAid appliances, including a gas range. Upgraded nickel hardware and a spacious kitchen island provide both function and flair, while the generous pantry keeps everything organized and within reach. This home offers a seamless blend of indoor and outdoor living. Enjoy your mornings or evenings on the screened-in patio or entertain guests on the extended uncovered patio. Additional upgrades include a garage extension for added storage or workspace, attic storage, upgraded flooring and carpet throughout, and an enhanced interior trim package that adds a polished, custom touch. The Owner's Suite is a true retreat, featuring tray ceilings, a private bath with a large walk-in super shower surrounded by tile, a double quartz vanity, and a spacious walk-in closet. Two additional guest bedrooms offer plenty of room for visitors or family members, while the flex room with stylish glass doors can easily serve as a home office or media room. Located in a charming, close-knit community, The Haven at Riverlights offers a relaxed lifestyle with a welcoming atmosphere. Our on-site sales consultant is available every day of the week, and we invite you to come tour our beautifully decorated model homes. Don't miss the chance to make this stunning home yours!
Home Details
Home Type
- Single Family
Year Built
- Built in 2025
Lot Details
- 6,534 Sq Ft Lot
- Property is zoned R-7
HOA Fees
- $245 Monthly HOA Fees
Parking
- 2 Car Attached Garage
Home Design
- Slab Foundation
- Wood Frame Construction
- Shingle Roof
- Stick Built Home
Interior Spaces
- 1,969 Sq Ft Home
- 1-Story Property
- Combination Dining and Living Room
- Pull Down Stairs to Attic
Kitchen
- Range
- Dishwasher
- ENERGY STAR Qualified Appliances
- Kitchen Island
Flooring
- Carpet
- Tile
- Luxury Vinyl Plank Tile
Bedrooms and Bathrooms
- 3 Bedrooms
- 2 Full Bathrooms
- Low Flow Toliet
- Walk-in Shower
Eco-Friendly Details
- ENERGY STAR/CFL/LED Lights
- No or Low VOC Paint or Finish
- Fresh Air Ventilation System
Outdoor Features
- Covered Patio or Porch
Schools
- Williams Elementary School
- Myrtle Grove Middle School
- New Hanover High School
Utilities
- Forced Air Heating System
- Heat Pump System
- Heating System Uses Natural Gas
- Programmable Thermostat
- Natural Gas Connected
- Tankless Water Heater
- Natural Gas Water Heater
Listing and Financial Details
- Tax Lot 1278
- Assessor Parcel Number R07000-007-713-000
Community Details
Overview
- Premier Management Company Association, Phone Number (910) 679-3012
- The Haven At Riverlights Subdivision
- Maintained Community
Amenities
- Clubhouse
Recreation
- Fitness Center
- Community Pool
- Dog Park
- Jogging Path
Map
Home Values in the Area
Average Home Value in this Area
Property History
| Date | Event | Price | List to Sale | Price per Sq Ft |
|---|---|---|---|---|
| 10/31/2025 10/31/25 | Pending | -- | -- | -- |
| 09/23/2025 09/23/25 | Price Changed | $535,035 | -3.9% | $272 / Sq Ft |
| 09/04/2025 09/04/25 | For Sale | $557,035 | -- | $283 / Sq Ft |
Source: Hive MLS
MLS Number: 100528958
- 333 Keepsake Dr Unit 1280
- 325 Keepsake Dr Unit 1282
- 337 Keepsake Dr Unit 1279
- 349 Keepsake Dr Unit 1276
- 344 Keepsake Dr Unit 1269
- 357 Keepsake Dr Unit 1274
- 5551 Coral Tide Ave Unit 1243
- 5704 Moonshell Loop
- 5505 Coral Tide Ave Unit 1255
- 5209 Moonshell Loop
- 5607 Coral Tide Ave Unit 1240g
- 5927 Moonshell Loop Unit 1226
- 209 Coastal Dune Ct
- 335 Longhill Dr
- 217 Paddle Ct
- 5621 Coral Tide Ave Unit 1235g
- 5940 Moonshell Loop Unit 1146
- 5936 Moonshell Loop Unit 1147
- 5931 Moonshell Loop Unit 1225
- 405 Starship Run



