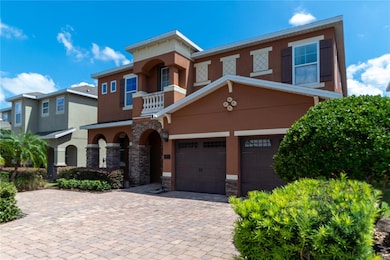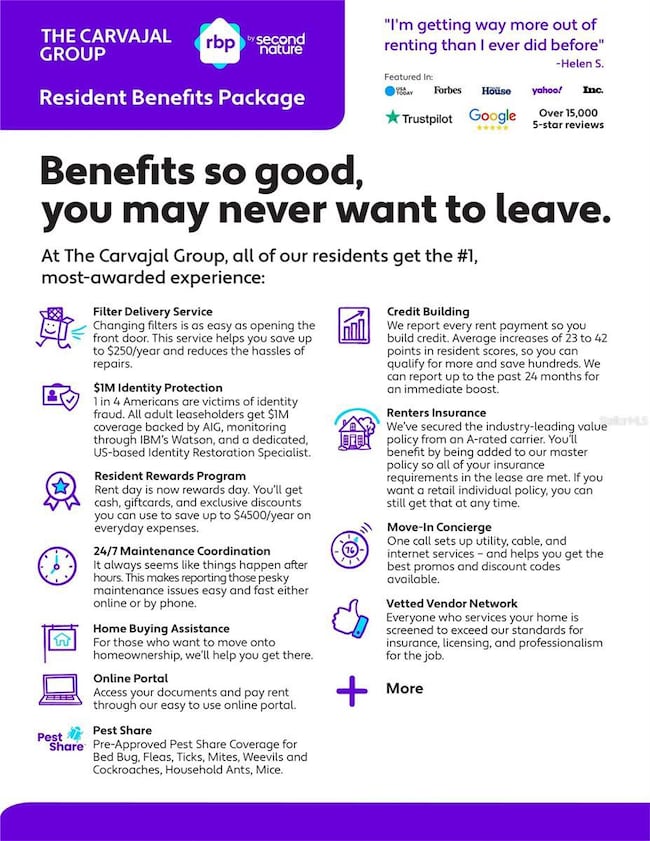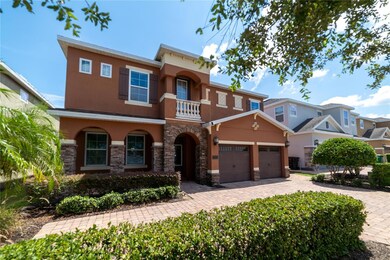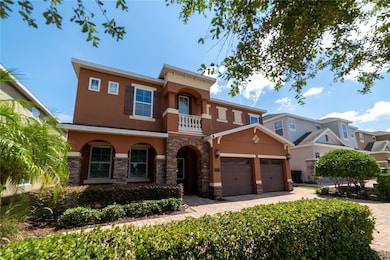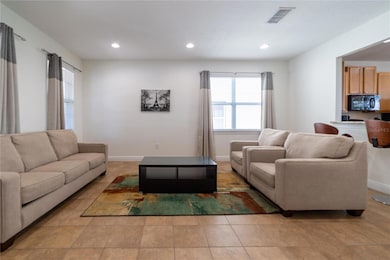341 Lasso Dr Kissimmee, FL 34747
Highlights
- In Ground Pool
- Balcony
- 2 Car Attached Garage
- Furnished
- Family Room Off Kitchen
- Walk-In Closet
About This Home
Welcome to your ideal retreat! This fully furnished 6-bedroom, 5.5-bathroom home is just minutes from the magic of Disney and other top theme parks, making it an unbeatable spot for both work and play. Nestled in the prestigious Encore Resort at Reunion, this home features a spacious and open layout designed for comfort and ease. The kitchen seamlessly flows into the dining area and living room, creating a perfect space for entertaining or enjoying quality time with loved ones. After a busy day, relax on your covered patio overlooking your private pool.
The first floor offers a bedroom and full bathroom, perfect for hosting guests or accommodating in-laws, while the remaining bedrooms, bathrooms, and office space are located on the second floor, providing privacy and ample room for everyone. Lawn care, pool care and cable TV are included in the rental, so you can enjoy hassle-free living.
As a resident of Encore Resort at Reunion, you'll have access to a wide range of resort-style amenities, including a clubhouse, on-site restaurants, a lazy river, golf courses, a full-service spa, playgrounds, a gym, and courts for basketball, volleyball, and tennis. The 24-hour gated security and roaming patrol ensure peace of mind throughout your stay.
All Carvajal Group residents are enrolled in the Resident Benefits Package (RBP) which includes renters insurance, credit building to help boost your credit score with timely rent payments, $1M Identity Protection, HVAC air filter delivery (for applicable properties), move-in concierge service making utility connection and home service setup a breeze during your move-in, our best-in-class resident rewards program, Pest Share, an innovative pest control service that provides an effective, on-demand, and targeted reactive approach to pest control and much more! More details upon application.
Listing Agent
THE CARVAJAL GROUP Brokerage Phone: 321-418-7101 License #3444565 Listed on: 10/26/2024
Home Details
Home Type
- Single Family
Est. Annual Taxes
- $10,772
Year Built
- Built in 2015
Lot Details
- 5,663 Sq Ft Lot
- West Facing Home
Parking
- 2 Car Attached Garage
Home Design
- Bi-Level Home
Interior Spaces
- 2,936 Sq Ft Home
- Furnished
- Ceiling Fan
- Family Room Off Kitchen
Kitchen
- Range
- Microwave
- Dishwasher
- Disposal
Flooring
- Carpet
- Ceramic Tile
Bedrooms and Bathrooms
- 6 Bedrooms
- Walk-In Closet
Laundry
- Laundry in unit
- Dryer
- Washer
Pool
- In Ground Pool
- Gunite Pool
- Pool Tile
Outdoor Features
- Balcony
Utilities
- Central Heating and Cooling System
- Cable TV Available
Listing and Financial Details
- Residential Lease
- Security Deposit $3,500
- Property Available on 9/22/23
- The owner pays for cable TV, pool maintenance
- 12-Month Minimum Lease Term
- $85 Application Fee
- 1 to 2-Year Minimum Lease Term
- Assessor Parcel Number 22-25-27-4924-0001-0250
Community Details
Overview
- Property has a Home Owners Association
- Reunion West Property Association/Grace Montanez Association, Phone Number (407) 705-2190
- Reunion West Ph 1 West Subdivision
Pet Policy
- No Pets Allowed
Map
Source: Stellar MLS
MLS Number: O6252541
APN: 22-25-27-4924-0001-0250
- 321 Lasso Dr
- 370 Lasso Dr
- 340 Pendant Ct
- 350 Pendant Ct
- 370 Pendant Ct
- 310 Pendant Ct
- 431 Novi Path
- 441 Novi Path
- 280 Pendant Ct
- 351 Pendant Ct
- 331 Pendant Ct
- 321 Pendant Ct
- 311 Pendant Ct
- 250 Pendant Ct
- 7621 Wilmington Loop
- 7623 Wilmington Loop
- 7616 Brookhurst Ln
- 7541 Marker Ave
- 7609 Brookhurst Ln
- 7600 Mackinaw Ln
- 371 Lasso Dr Unit ID1059195P
- 350 Pendant Ct Unit ID1059231P
- 241 Lasso Dr
- 361 Pendant Ct Unit ID1059208P
- 331 Pendant Ct Unit ID1059182P
- 480 Lasso Dr Unit ID1059190P
- 7639 Wilmington Loop
- 7500 Marker Ave Unit ID1059204P
- 310 Falls Dr Unit ID1059225P
- 7739 Graben St Unit ID1059207P
- 7405 Marker Ave Unit ID1035501P
- 150 Burma St Unit ID1267858P
- 291 Burma St
- 490 Burma St
- 7739 Fairfax Dr
- 7650 Fairfax Dr
- 7694 Indian Ridge Trail S
- 900 Laura Oaks Blvd
- 825 Laura Oaks Blvd Unit . 9, Unit 203
- 400 Hidden Palm Cir

