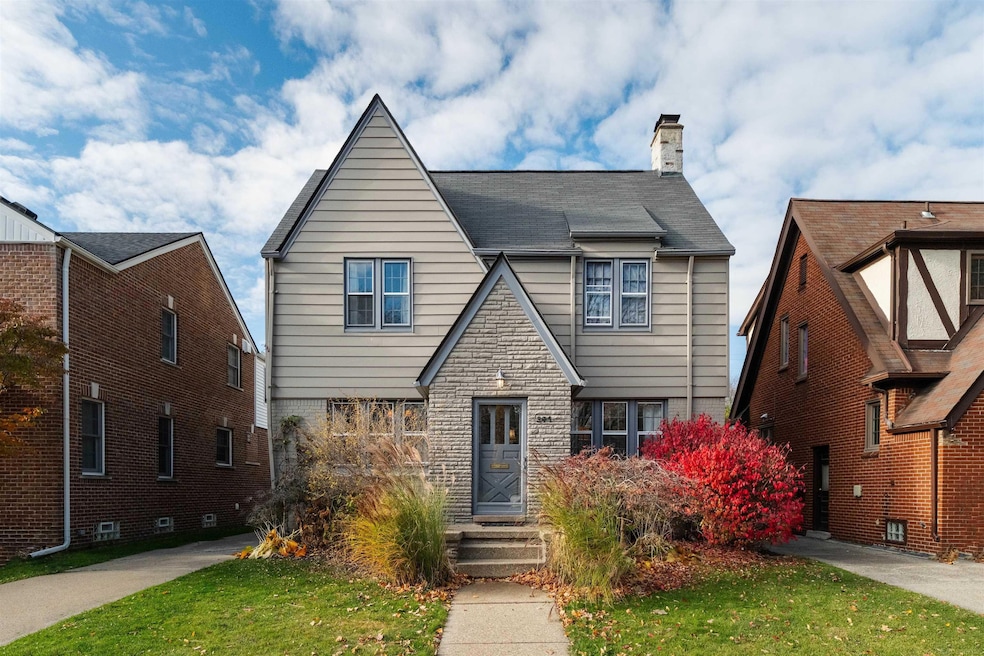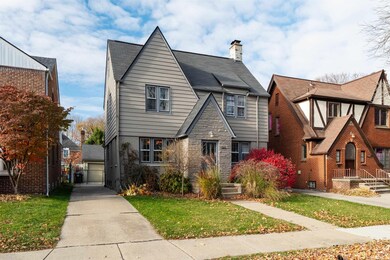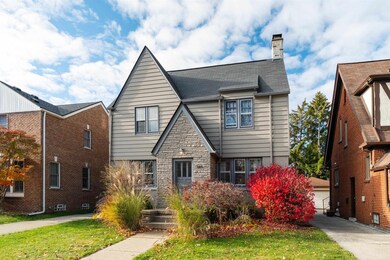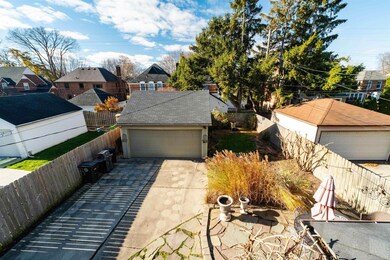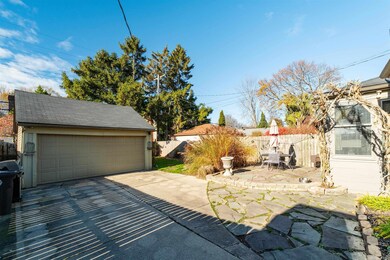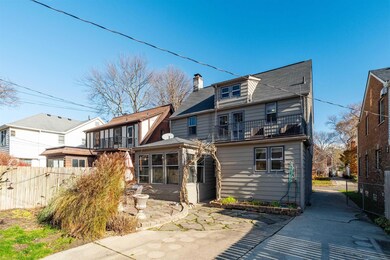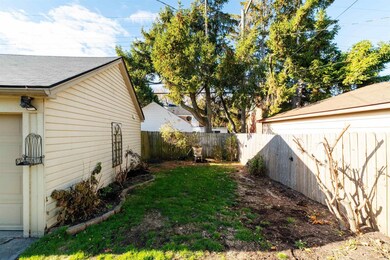341 Mcmillan Rd Grosse Pointe Farms, MI 48236
Estimated payment $2,883/month
Highlights
- Colonial Architecture
- Wood Flooring
- Formal Dining Room
- Richard Elementary School Rated A
- Den
- Fenced Yard
About This Home
This Charming center entrance colonial has been home to only two familys' since 1930! Convenient location close to "The Hill", Richard Elementary and Grosse Pointe South High School. Beatifully appointed throughout with undisturbed architectual amenities. Some of the old world craftmenship includes intricate plaster moldings and medallions, gleaming hardwood floors, refurbished doors with restored original hardware. Lovely living room with a natural fireplace (gas logs) and a formal dining room with plenty of space for family meals and to entertain in. Wonderfully update kitchen featuring cherrywood cabinetry, granite counters, stainless steel appliances (frig/freezer, gas stove and cook top, dishwasher, micro-wave, recessed lights and slate floor. Cozy sunlit den with baseboard heat. The 1st floor lavatory has a custom wood vanity with drawers and sculptured sink. Three bedrooms on the 2nd floor with a nicely remodeled full bath. There is a 2nd floor sun deck off of the back hallway with new railings and decking on the floor which the owners enjoy relaxing on. 3rd story unfinished walk-up attic plumbed for a bath or lav. Plenty of potential to add a 4th bedroom or home office. Roomy unfinished basement with laundry facility and storage galore. Gas hot water heat with central air conditioning. Elevated stone patio in the back yard. Nicely landscaped grounds. The private backyard is completely fenced. 2 car detatched garage with automatic door.
Listing Agent
James R. Fikany Real Estate Co License #MISPE-6501261986 Listed on: 11/18/2025
Home Details
Home Type
- Single Family
Est. Annual Taxes
Year Built
- Built in 1930
Lot Details
- 4,792 Sq Ft Lot
- Lot Dimensions are 40 x 119
- Fenced Yard
Parking
- 2 Car Detached Garage
Home Design
- Colonial Architecture
- Brick Exterior Construction
Interior Spaces
- 1,679 Sq Ft Home
- 2-Story Property
- Recessed Lighting
- Gas Fireplace
- Living Room with Fireplace
- Formal Dining Room
- Den
Kitchen
- Oven or Range
- Microwave
- Dishwasher
- Disposal
Flooring
- Wood
- Ceramic Tile
Bedrooms and Bathrooms
- 3 Bedrooms
Laundry
- Laundry on lower level
- Dryer
- Washer
Basement
- Basement Fills Entire Space Under The House
- Sump Pump
- Block Basement Construction
Outdoor Features
- Patio
Schools
- Richard Elementary School
- Brownell Middle School
- Grosse Pointe South High School
Utilities
- Forced Air Heating and Cooling System
- Baseboard Heating
- Boiler Heating System
- Heating System Uses Natural Gas
- Gas Water Heater
Community Details
- Joy Realty G Rosse Pointe Sub Subdivision
Listing and Financial Details
- Assessor Parcel Number 38-010-05-0158-000
Map
Home Values in the Area
Average Home Value in this Area
Tax History
| Year | Tax Paid | Tax Assessment Tax Assessment Total Assessment is a certain percentage of the fair market value that is determined by local assessors to be the total taxable value of land and additions on the property. | Land | Improvement |
|---|---|---|---|---|
| 2025 | $2,777 | $171,300 | $0 | $0 |
| 2024 | $2,777 | $162,100 | $0 | $0 |
| 2023 | $2,544 | $150,000 | $0 | $0 |
| 2022 | $2,544 | $137,800 | $0 | $0 |
| 2021 | $4,669 | $126,000 | $0 | $0 |
| 2019 | $4,591 | $119,000 | $0 | $0 |
| 2018 | $2,350 | $108,500 | $0 | $0 |
| 2017 | $4,077 | $105,600 | $0 | $0 |
| 2016 | $4,273 | $103,600 | $0 | $0 |
| 2015 | $8,464 | $93,400 | $0 | $0 |
| 2013 | $8,200 | $82,000 | $0 | $0 |
| 2012 | $2,181 | $82,000 | $22,100 | $59,900 |
Property History
| Date | Event | Price | List to Sale | Price per Sq Ft |
|---|---|---|---|---|
| 11/18/2025 11/18/25 | For Sale | $460,000 | -- | $274 / Sq Ft |
Purchase History
| Date | Type | Sale Price | Title Company |
|---|---|---|---|
| Warranty Deed | $259,000 | Multiple | |
| Interfamily Deed Transfer | -- | -- | |
| Deed | $239,900 | -- | |
| Deed | -- | -- |
Source: Michigan Multiple Listing Service
MLS Number: 50194590
APN: 38-010-05-0158-000
- 352 Mckinley Ave
- 827 Fisher Rd
- 276 Lewiston Rd
- 876 Washington Rd
- 317 Mount Vernon Ave
- 380 Merriweather Rd
- 343 Mount Vernon Ave
- 745 Lincoln Rd
- 314 Mount Vernon Ave
- 302 Mount Vernon Ave
- 194 Charlevoix Ave
- 240 Mckinley Ave
- 259 Mount Vernon Ave
- 233 Mcmillan Rd
- 683 Lincoln Rd
- 869 Rivard Blvd
- 975 Fisher Rd
- 415 Lothrop Rd
- 872 University Place
- 218 Merriweather Rd
- 309 Merriweather Rd
- 276 Lewiston Rd
- 17560 Mack Ave Unit 18
- 906 Neff Rd
- 774 Neff Rd
- 133 Muir Rd
- 125 Muir Rd Unit LOWER
- 3500 Bluehill St
- 5021 Anatole St
- 17161 Denver St
- 4972 Lafontaine St
- 645 Neff Rd
- 5134 Hereford St
- 5214 Hereford St
- 524 Neff Ln
- 4837 Cadieux Rd Unit Apartment 3
- 4837 Cadieux Rd Unit Apartment 11
- 4865 Cadieux Rd Unit Apartment 4
- 5581 Marseilles St
- 511 Saint Clair Ave
