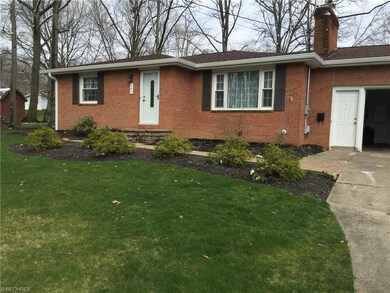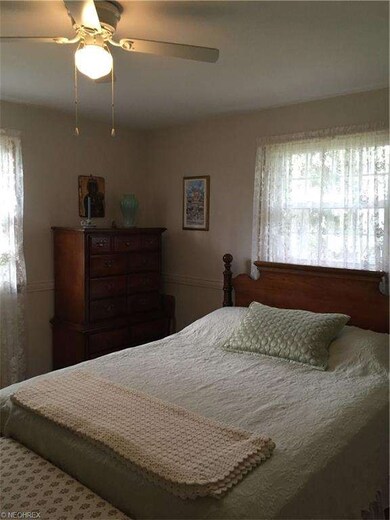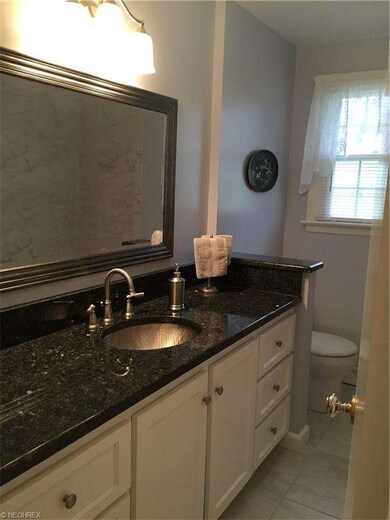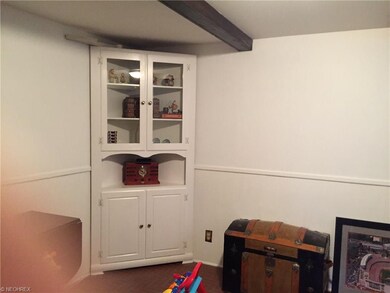
341 N Hillside Rd Canfield, OH 44406
Highlights
- Deck
- Wooded Lot
- 2 Car Attached Garage
- Canfield Village Middle School Rated A
- 2 Fireplaces
- Patio
About This Home
As of December 2022Awesome 2-3 bedroom brick ranch featuring 2 fireplaces and great 2 car garage. Beautiful treed lot at the dead end of N. Hillside with large outside entertainment area with firepit. Many updates include 200 amps, newer windows, patio door, front door and storm, 2 fantastic remodeled baths, garage door, furnace and a/c in '12, and new roof in Dec of '14. Beautiful hardwood floors throughtout, stone wood burning fireplace in livingroom, and formal dining room leading out to covered porch, deck and patio. This one is move in ready and will not be around long.
Last Agent to Sell the Property
Betty Belding
Deleted Agent License #347492 Listed on: 04/03/2016
Home Details
Home Type
- Single Family
Est. Annual Taxes
- $1,928
Year Built
- Built in 1960
Lot Details
- 0.52 Acre Lot
- Lot Dimensions are 150 x 150
- Wooded Lot
Home Design
- Brick Exterior Construction
- Asphalt Roof
- Vinyl Construction Material
Interior Spaces
- 1,440 Sq Ft Home
- 1-Story Property
- 2 Fireplaces
- Partially Finished Basement
- Basement Fills Entire Space Under The House
- Dishwasher
Bedrooms and Bathrooms
- 3 Bedrooms
Parking
- 2 Car Attached Garage
- Garage Door Opener
Outdoor Features
- Deck
- Patio
Utilities
- Forced Air Heating and Cooling System
- Heating System Uses Gas
Listing and Financial Details
- Assessor Parcel Number 280100199000
Ownership History
Purchase Details
Home Financials for this Owner
Home Financials are based on the most recent Mortgage that was taken out on this home.Purchase Details
Home Financials for this Owner
Home Financials are based on the most recent Mortgage that was taken out on this home.Purchase Details
Home Financials for this Owner
Home Financials are based on the most recent Mortgage that was taken out on this home.Purchase Details
Home Financials for this Owner
Home Financials are based on the most recent Mortgage that was taken out on this home.Purchase Details
Home Financials for this Owner
Home Financials are based on the most recent Mortgage that was taken out on this home.Purchase Details
Home Financials for this Owner
Home Financials are based on the most recent Mortgage that was taken out on this home.Purchase Details
Similar Home in Canfield, OH
Home Values in the Area
Average Home Value in this Area
Purchase History
| Date | Type | Sale Price | Title Company |
|---|---|---|---|
| Deed | $169,900 | -- | |
| Warranty Deed | $135,000 | None Available | |
| Limited Warranty Deed | $73,500 | Ohio Title Corporation | |
| Sheriffs Deed | $76,000 | Attorney | |
| Warranty Deed | $116,000 | -- | |
| No Value Available | -- | -- | |
| Deed | -- | -- |
Mortgage History
| Date | Status | Loan Amount | Loan Type |
|---|---|---|---|
| Previous Owner | $126,200 | New Conventional | |
| Previous Owner | $58,800 | New Conventional | |
| Previous Owner | $115,850 | Purchase Money Mortgage | |
| Previous Owner | -- | No Value Available |
Property History
| Date | Event | Price | Change | Sq Ft Price |
|---|---|---|---|---|
| 12/13/2022 12/13/22 | Sold | $169,900 | 0.0% | $166 / Sq Ft |
| 11/14/2022 11/14/22 | Pending | -- | -- | -- |
| 11/11/2022 11/11/22 | For Sale | $169,900 | +35.9% | $166 / Sq Ft |
| 05/31/2016 05/31/16 | Sold | $125,000 | +8.7% | $87 / Sq Ft |
| 04/26/2016 04/26/16 | Pending | -- | -- | -- |
| 04/03/2016 04/03/16 | For Sale | $115,000 | -- | $80 / Sq Ft |
Tax History Compared to Growth
Tax History
| Year | Tax Paid | Tax Assessment Tax Assessment Total Assessment is a certain percentage of the fair market value that is determined by local assessors to be the total taxable value of land and additions on the property. | Land | Improvement |
|---|---|---|---|---|
| 2024 | $3,090 | $71,670 | $12,430 | $59,240 |
| 2023 | $3,041 | $71,670 | $12,430 | $59,240 |
| 2022 | $2,314 | $43,390 | $10,760 | $32,630 |
| 2021 | $2,246 | $43,390 | $10,760 | $32,630 |
| 2020 | $2,255 | $43,390 | $10,760 | $32,630 |
| 2019 | $2,259 | $39,440 | $9,780 | $29,660 |
| 2018 | $2,232 | $39,440 | $9,780 | $29,660 |
| 2017 | $2,096 | $39,440 | $9,780 | $29,660 |
| 2016 | $1,963 | $35,380 | $9,780 | $25,600 |
| 2015 | $1,920 | $35,380 | $9,780 | $25,600 |
| 2014 | $1,928 | $35,380 | $9,780 | $25,600 |
| 2013 | $1,858 | $35,380 | $9,780 | $25,600 |
Agents Affiliated with this Home
-

Seller's Agent in 2022
Bob Roberts
Mayo & Associates, Inc.
(330) 770-1791
147 Total Sales
-

Buyer's Agent in 2022
Danny Duvall
Brokers Realty Group
(330) 883-0040
684 Total Sales
-
B
Seller's Agent in 2016
Betty Belding
Deleted Agent
-

Buyer's Agent in 2016
Marisa Volpini
Russell Real Estate Services
(330) 565-2095
92 Total Sales
Map
Source: MLS Now
MLS Number: 3795295
APN: 28-010-0-199.00-0
- 301 Hilltop Blvd
- 90 Montgomery Dr
- 33 N Hillside Rd
- 125 Callahan Rd
- 100 Talsman Dr
- 201 Talsman Dr Unit 1
- 202 E Main St
- 70 Maple St
- 375 Carriage Ln
- 523 Janet Dr
- 21 Villa Theresa Ln
- 10 Villa Theresa Ln
- 31 Villa Theresa Ln
- 41 Newton Square Dr Unit 2
- 20 Villa Theresa Ln
- 30 Villa Theresa Ln
- 70 Villa Theresa Ln
- 6859 Fairground Blvd
- 0 Shields Rd Unit 5120471
- 0 Shields Rd Unit 4503758






