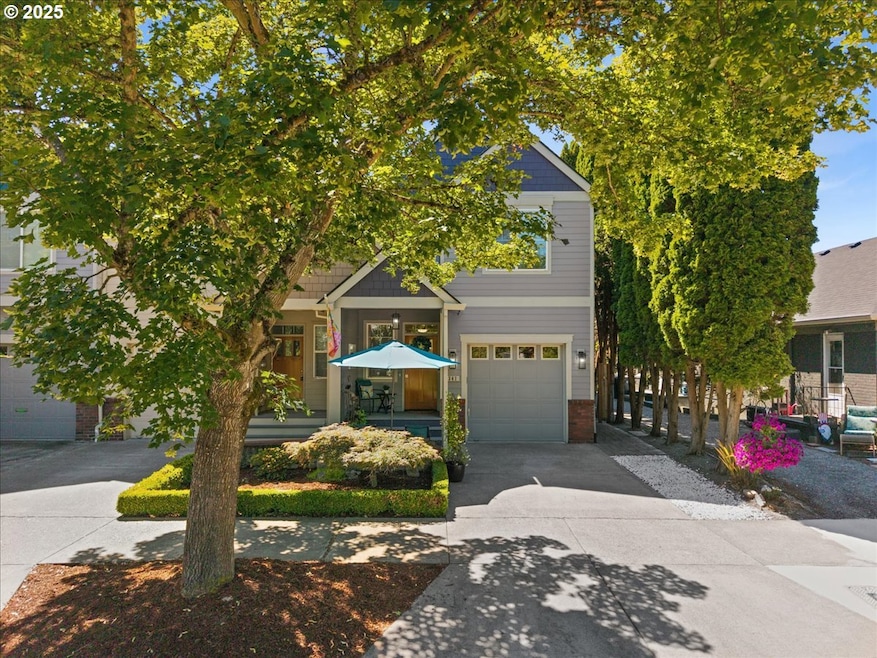
$409,900
- 4 Beds
- 2.5 Baths
- 1,856 Sq Ft
- 3478 SE Northwood Way
- Hillsboro, OR
Welcome to this beautifully updated end-unit townhome nestled in a peaceful, park-like community in the heart of Hillsboro. On the main level, you'll find a bright open-concept layout featuring an updated kitchen with quartz countertops, an eat-in island, pantry, and upgraded stainless steel appliances - perfect for everyday living or entertaining. The dining area opens to a private deck, ideal
Victoria Buck Coldwell Banker Bain






