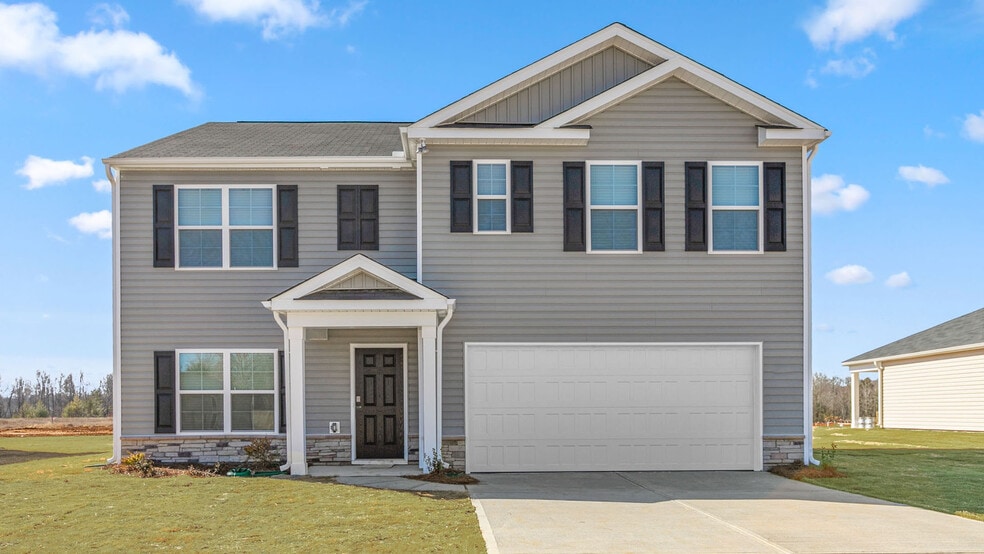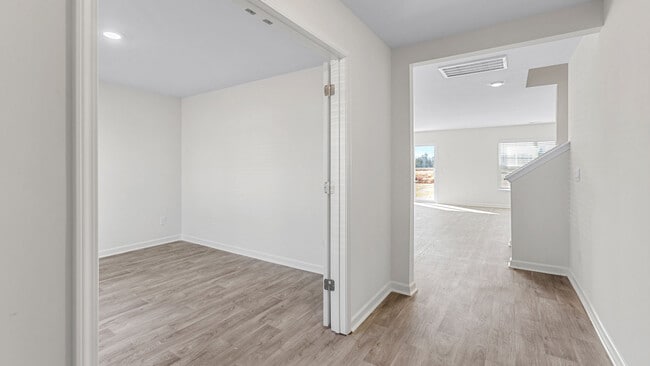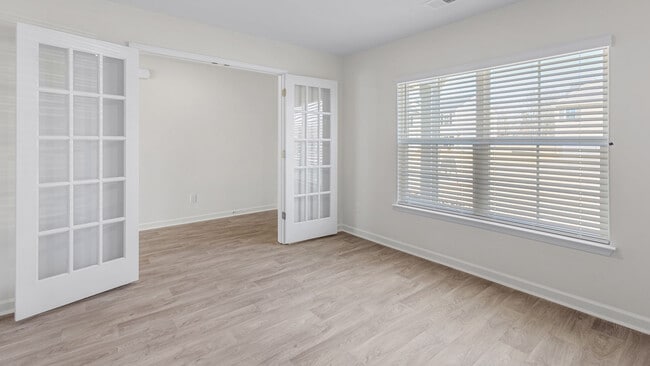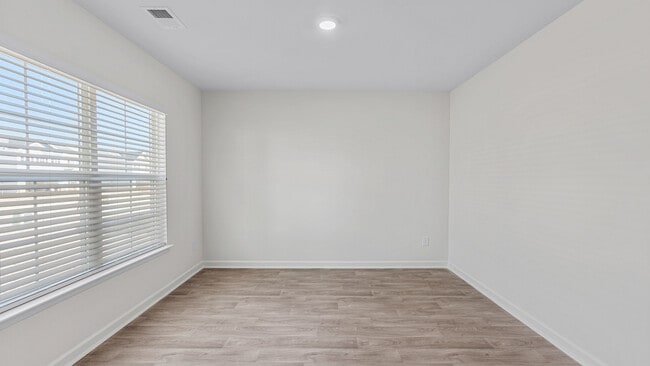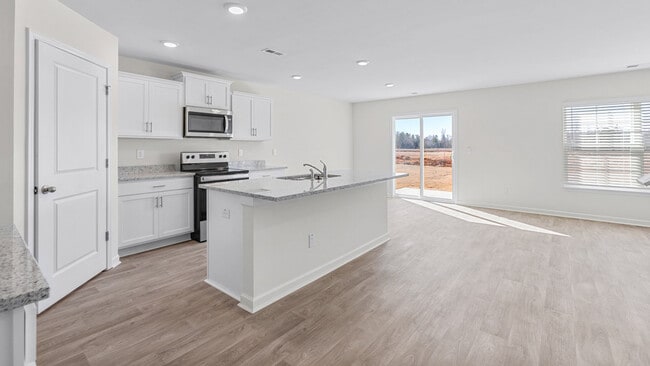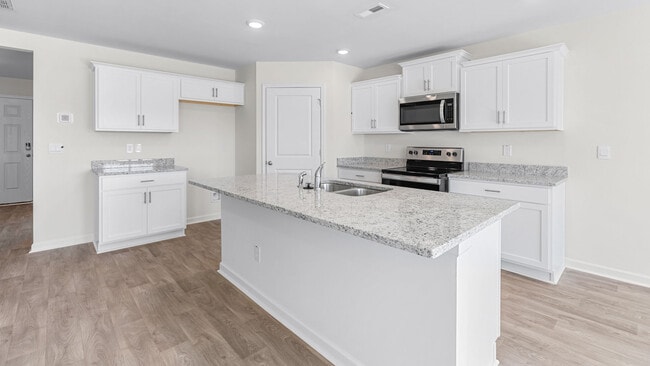
Estimated payment $1,992/month
Highlights
- New Construction
- Breakfast Area or Nook
- Laundry Room
- No HOA
- Walk-In Pantry
About This Home
Come make 341 Owens Ridge Way your new home today! Welcome to the Hayden, one of our two-story floorplans in Owens Ridge located in Lexington, NC. This home features 5 bedrooms, 3 bathrooms, 2,511 sq. ft. of living space, and a 2-car garage. Upon entering the home, you’ll be greeted by a foyer passing by the flex room, then led into the center of the home. This open-concept space features a functional kitchen, the living room, a breakfast area, and guest bedroom and a full bathroom in the back left of the home. The kitchen is equipped with a corner walk-in pantry, granite countertops, stainless steel appliances, kitchen island, and a breakfast area. The second floor hosts the spacious primary bedroom and primary bathroom boasting two walk-in closets, a walk-in shower, dual vanity, and separate water closet for ultimate privacy. The additional three bedrooms share a third full bathroom. The laundry room and loft complete the second floor. With its luxurious design and ample space, the Hayden is the perfect place to call home.
Sales Office
| Monday - Tuesday |
10:00 AM - 5:00 PM
|
| Wednesday |
1:00 PM - 5:00 PM
|
| Thursday - Saturday |
10:00 AM - 5:00 PM
|
| Sunday |
1:00 PM - 5:00 PM
|
Home Details
Home Type
- Single Family
Parking
- 2 Car Garage
Home Design
- New Construction
Interior Spaces
- 2-Story Property
- Laundry Room
Kitchen
- Breakfast Area or Nook
- Walk-In Pantry
Bedrooms and Bathrooms
- 5 Bedrooms
- 3 Full Bathrooms
Community Details
- No Home Owners Association
Map
Other Move In Ready Homes in Owens Ridge
About the Builder
- 405 Owens Ridge Way
- 409 Owens Ridge Way
- 337 Owens Ridge Way
- 329 Owens Ridge Way
- Owens Ridge
- 203 Reich St
- 304 Pope St
- 248 Pinecrest Dr
- 000 Pinecrest Dr
- 10 E 12th Ave
- 000 Tussey Rd
- 0000 Tussey Rd
- 00 E 9th Ave
- 3 Linwood Rd
- 511 S Main St
- 00 Forest Hill Rd
- 114 Cherokee Dr
- 1001 W Us Highway 64
- 501 Brown St
- 319 E 3rd Avenue Extension
