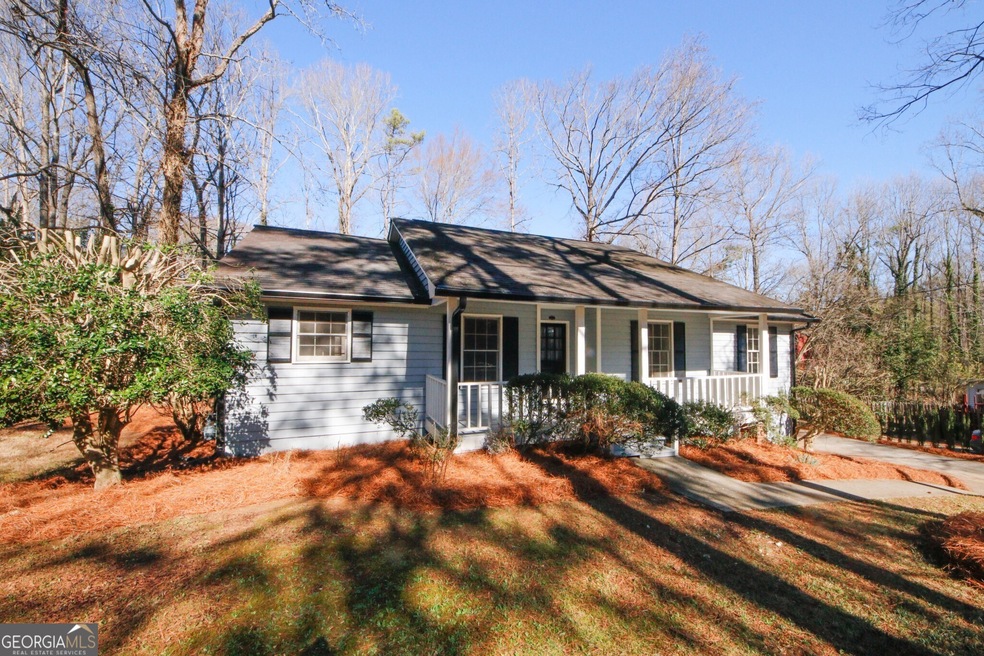
$415,000
- 4 Beds
- 2.5 Baths
- 2,052 Sq Ft
- 3123 Westbrook Trace
- Lawrenceville, GA
Charming Home in the Brookwood High School District. Perfectly Located, Move-In Ready, and Filled with Possibilities, Nestled in the prestigious Brookwood High School district, this 4-bedroom, 21/2-bath gem offers both comfort and convenience for families or anyone looking to settle into a vibrant community. Key Features: Spacious Living Areas - Generous living spaces provide ample room for
Greg Allen Coldwell Banker Realty
