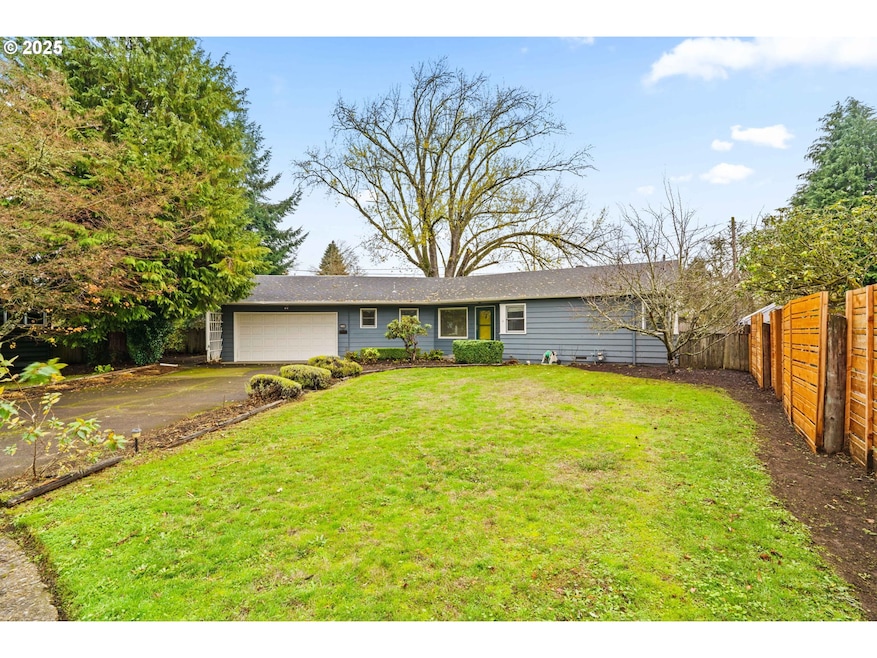341 Ransom Ct Eugene, OR 97401
Harlow NeighborhoodEstimated payment $3,560/month
Highlights
- Deck
- Great Room
- Breakfast Area or Nook
- Wood Flooring
- No HOA
- 5-minute walk to Country Lane Park
About This Home
Tucked away at the end of a private cul-de-sac, this expansive home offers both privacy and versatility. The layout provides excellent separation of space, with the upstairs large room having capability to be utilized as a primary bedroom, bonus room, dormitory style living or many other possibilities. On the main floor, you’ll find three bedrooms along with two separate living areas, a dining room, and an oversized breakfast nook or sitting room.A standout feature is the extra-large open room at the back of the home, perfect for creating a mother-in-law suite, hobby space, or simply enjoying additional living area. The large lot includes a back deck for outdoor living, plus a two-car garage and ample driveway parking. With its size, unique layout, and flexible spaces, this property is full of opportunity for its next owner.
Home Details
Home Type
- Single Family
Est. Annual Taxes
- $5,988
Year Built
- Built in 1951
Lot Details
- 0.27 Acre Lot
- Cul-De-Sac
- Fenced
- Level Lot
Parking
- 2 Car Attached Garage
- Driveway
Home Design
- Wood Siding
Interior Spaces
- 3,029 Sq Ft Home
- 2-Story Property
- Wood Burning Fireplace
- Vinyl Clad Windows
- Great Room
- Family Room
- Living Room
- Dining Room
Kitchen
- Breakfast Area or Nook
- Free-Standing Range
- Dishwasher
Flooring
- Wood
- Laminate
- Tile
Bedrooms and Bathrooms
- 4 Bedrooms
Outdoor Features
- Deck
Schools
- Bertha Holt Elementary School
- Monroe Middle School
- Sheldon High School
Utilities
- No Cooling
- Forced Air Heating System
- Heating System Uses Gas
- Baseboard Heating
- Gas Water Heater
Community Details
- No Home Owners Association
Listing and Financial Details
- Assessor Parcel Number 0241388
Map
Home Values in the Area
Average Home Value in this Area
Tax History
| Year | Tax Paid | Tax Assessment Tax Assessment Total Assessment is a certain percentage of the fair market value that is determined by local assessors to be the total taxable value of land and additions on the property. | Land | Improvement |
|---|---|---|---|---|
| 2025 | $6,064 | $311,214 | -- | -- |
| 2024 | $5,988 | $302,150 | -- | -- |
| 2023 | $5,988 | $293,350 | $0 | $0 |
| 2022 | $5,610 | $284,806 | $0 | $0 |
| 2021 | $5,269 | $276,511 | $0 | $0 |
| 2020 | $5,288 | $268,458 | $0 | $0 |
| 2019 | $5,107 | $260,639 | $0 | $0 |
| 2018 | $4,807 | $245,678 | $0 | $0 |
| 2017 | $4,592 | $245,678 | $0 | $0 |
| 2016 | $4,447 | $238,522 | $0 | $0 |
| 2015 | $4,291 | $231,575 | $0 | $0 |
| 2014 | $4,195 | $224,830 | $0 | $0 |
Property History
| Date | Event | Price | List to Sale | Price per Sq Ft |
|---|---|---|---|---|
| 01/14/2026 01/14/26 | Pending | -- | -- | -- |
| 10/13/2025 10/13/25 | Price Changed | $589,000 | -9.4% | $194 / Sq Ft |
| 09/18/2025 09/18/25 | For Sale | $650,000 | -- | $215 / Sq Ft |
Purchase History
| Date | Type | Sale Price | Title Company |
|---|---|---|---|
| Quit Claim Deed | -- | None Listed On Document |
Source: Regional Multiple Listing Service (RMLS)
MLS Number: 291392795
APN: 0241388
- 2872 Suffolk Ct
- 600 Cherry Dr Unit 8
- 347 Rustic Place Unit 1
- 2355 Pioneer Pike
- 3460 Oxbow Way
- 2453 Pioneer Pike
- 950 Coburg Rd
- 529 Antelope Way
- 825 Waverly St
- 820 Lariat Dr
- 446 Kodiak St
- 1038 President St
- 3025 Bailey Ln
- 2107 Bedford Way
- 2036 Eastwood Ln
- 1270 Calvin St
- 2150 Greenview St
- 3700 Babcock Ln Unit SP150
- 375 Mia Ln
- 1271 Arcadia Dr







