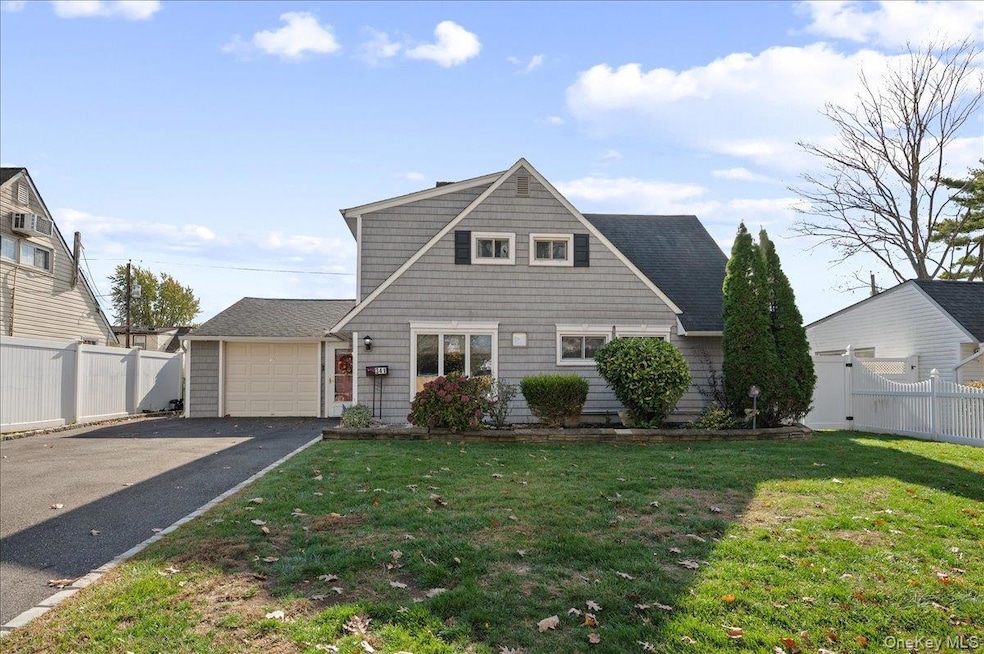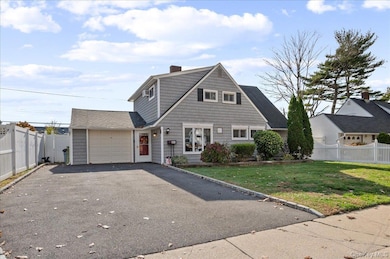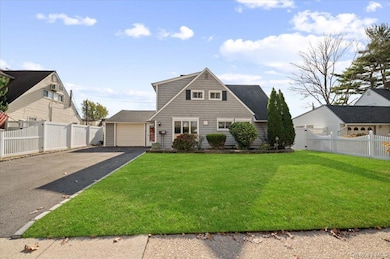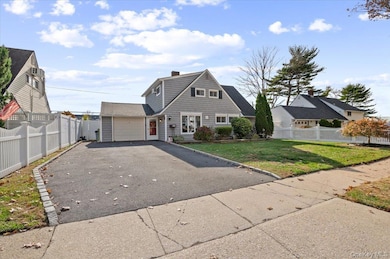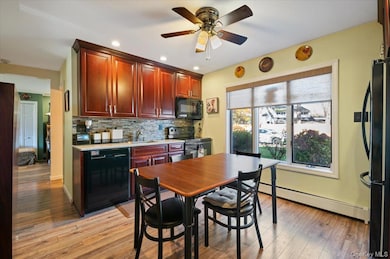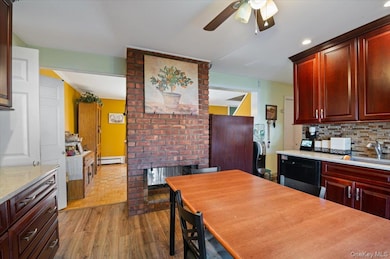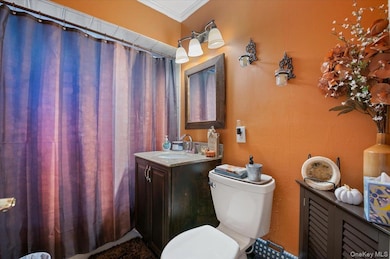
341 Red Maple Dr S Wantagh, NY 11793
Estimated payment $5,096/month
Highlights
- Above Ground Pool
- Ranch Style House
- Covered Patio or Porch
- East Broadway School Rated A-
- Granite Countertops
- 2-minute walk to Sprucewood Park
About This Home
Discover the charm of 341 Red Maple Drive South in North Wantagh! This delightful expanded Levitt ranch offers 1,440 sq ft of comfortable living space with two full bathrooms. The recently updated kitchen is perfect for culinary adventures, while the formal dining room is great for large gatherings. The new roof ensures peace of mind. Modern amenities include a new above-ground oil tank, new siding, and an updated boiler. Enjoy the convenience of new electric updates and a spacious new driveway. Recently a brand new P.V.C fence was installed for more privacy. Relax in the above-ground pool, and take advantage of ample storage in the shed and garage. Nestled on a 6,000 sq ft lot, this home is perfectly situated near shopping, dining, major highways, and award-winning schools, this home is a rare opportunity in Levittown. Embrace the perfect blend of style and convenience!
Listing Agent
Compass Greater NY LLC Brokerage Phone: 516-637-4405 License #40FI0957128 Listed on: 11/20/2025

Home Details
Home Type
- Single Family
Est. Annual Taxes
- $13,784
Year Built
- Built in 1953
Lot Details
- 6,000 Sq Ft Lot
- Property is Fully Fenced
- Landscaped
- Garden
- Back and Front Yard
Parking
- 1 Car Attached Garage
- Carport
Home Design
- Ranch Style House
- Vinyl Siding
Interior Spaces
- 1,440 Sq Ft Home
- Ceiling Fan
- Wood Burning Fireplace
- Double Pane Windows
- Insulated Windows
- Bay Window
- Window Screens
- Entrance Foyer
- Formal Dining Room
- Storage
Kitchen
- Eat-In Kitchen
- Convection Oven
- Microwave
- Dishwasher
- Stainless Steel Appliances
- Granite Countertops
Bedrooms and Bathrooms
- 3 Bedrooms
- Bathroom on Main Level
- 2 Full Bathrooms
Laundry
- Dryer
- Washer
Outdoor Features
- Above Ground Pool
- Covered Patio or Porch
Location
- Property is near schools
- Property is near shops
Schools
- East Broadway Elementary School
- Jonas E Salk Middle School
- Gen Douglas Macarthur Senior High School
Utilities
- Cooling System Mounted To A Wall/Window
- Heating System Uses Oil
- Oil Water Heater
- Cable TV Available
Listing and Financial Details
- Assessor Parcel Number 2089-51-393-00-0003-0
Map
Home Values in the Area
Average Home Value in this Area
Tax History
| Year | Tax Paid | Tax Assessment Tax Assessment Total Assessment is a certain percentage of the fair market value that is determined by local assessors to be the total taxable value of land and additions on the property. | Land | Improvement |
|---|---|---|---|---|
| 2025 | $13,784 | $463 | $238 | $225 |
| 2024 | $3,704 | $463 | $238 | $225 |
| 2023 | $13,175 | $463 | $238 | $225 |
| 2022 | $13,175 | $463 | $238 | $225 |
| 2021 | $18,526 | $441 | $227 | $214 |
| 2020 | $13,954 | $760 | $581 | $179 |
| 2019 | $14,193 | $760 | $581 | $179 |
| 2018 | $13,473 | $760 | $0 | $0 |
| 2017 | $8,385 | $760 | $581 | $179 |
| 2016 | $12,062 | $760 | $581 | $179 |
| 2015 | $3,365 | $760 | $581 | $179 |
| 2014 | $3,365 | $760 | $581 | $179 |
| 2013 | $3,084 | $760 | $581 | $179 |
About the Listing Agent

Gina has been a licensed real estate salesperson for over 24 years. She has built her business on setting herself apart from the competition with her down-to-earth way of doing business and the honest and sincere relationships she builds with all her clients. Whether a first-time homebuyer or seasoned seller, she prides herself on making the home buying and selling experience a positive one for all involved. She is very fortunate that a large percentage of her business success is from personal
Gina's Other Listings
Source: OneKey® MLS
MLS Number: 936179
APN: 2089-51-393-00-0003-0
- 3651 Woodbridge Ln N
- 693 Wantagh Ave
- 25 Red Maple Dr N
- 3676 Regent Ln
- 3715 Regent Ln
- 59 Springtime Ln S
- 9 Redwood Ln
- 3621 Regent Ln
- 3678 Bernard Dr
- 520 Ann Ln
- 201 Sprucewood Dr
- 181 Springtime Ln N
- 37 Star Ln
- 17 Rural Ln
- 71 Swing Ln
- 146 Springtime Ln W
- 6 Regal Ln
- 39 Stirrup Ln
- 126 Swan Ln
- 3842 Whitman St
- 12 Elves Ln
- 81 Bowling Ln
- 49 D Old Oak Ln Unit 49C
- 129 Spring Ln
- 33 Robin Ln
- 34 Longfellow Ave Unit 3407
- 42 Longfellow Ave Unit 42-24
- 3013 Lawrence Dr Unit 2
- 22 Moore Dr
- 86 Shepherd Ln
- 25 Martin Rd S
- 679 Hilda St Unit 49A
- 31 Irving St
- 77 Universe Dr
- 17 Cedar Dr
- 6 Albergo Ct
- 2 Butler Ln
- 27 Gleaner Ln
- 425 Newbridge Rd
- 425 Newbridge Rd Unit 76
