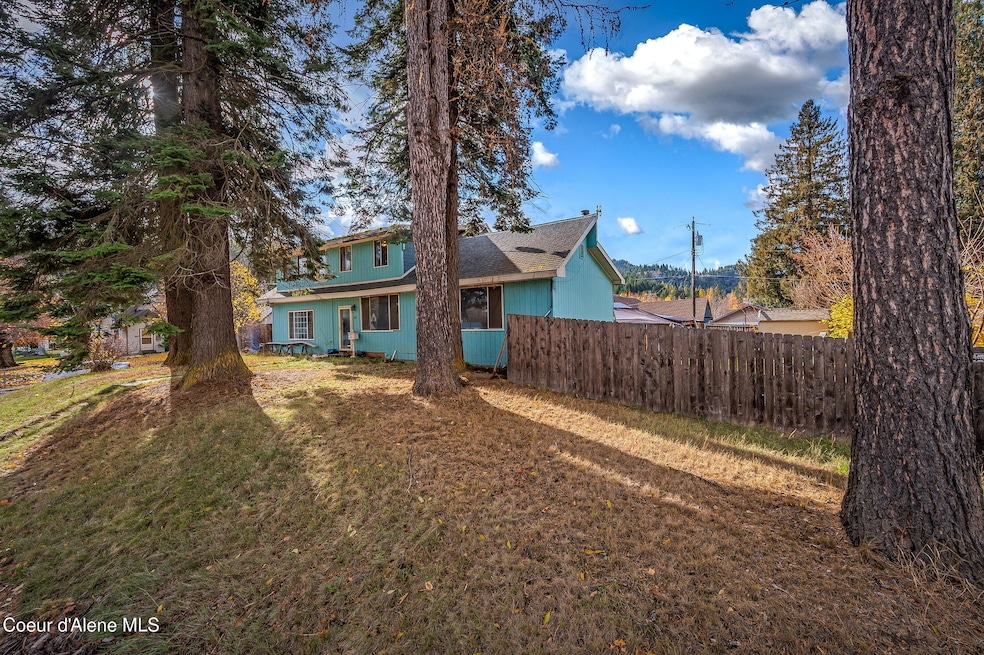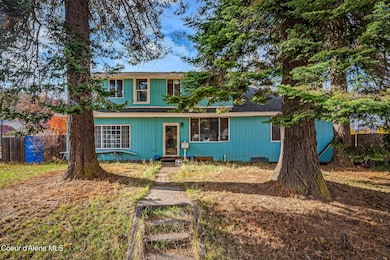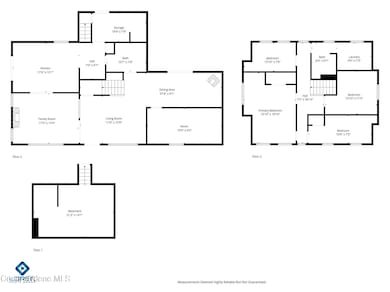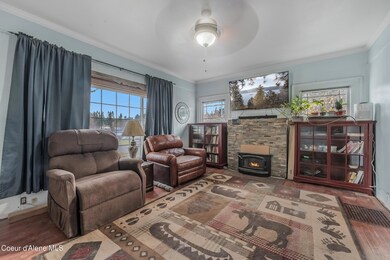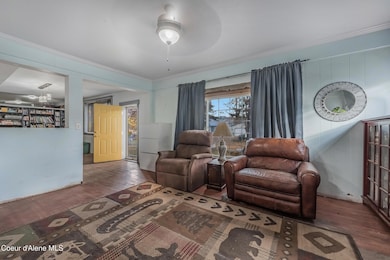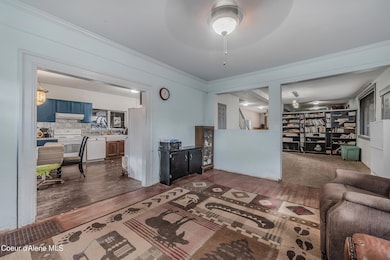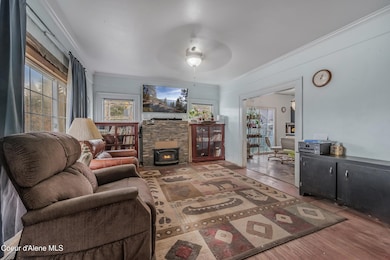341 S 11th St Saint Maries, ID 83861
Estimated payment $1,837/month
Highlights
- Wood Flooring
- Lawn
- Neighborhood Views
- Corner Lot
- No HOA
- Fireplace
About This Home
This spacious 4-bedroom, 2-bath home offers over 2,400 square feet of living space on a .21-acre corner lot, providing plenty of room for family, guests, and everyday living. Built in 1913, this two-story home carries the character and charm of an earlier era, while offering great potential for someone ready to make it their own. Inside, you'll find a large kitchen with room for gathering, a comfortable living area featuring a cozy stove, and new interior paint throughout that brightens the home and gives it a fresh start. Conveniently located near both the elementary and middle schools, as well as the local park, this home offers small-town convenience that's hard to find. With its generous layout, corner lot, and classic design, it's ready for your finishing touches and personal vision. Nestled where the St. Joe and St. Maries Rivers meet, this friendly North Idaho town is surrounded by forested mountains, rivers, and lakes that make outdoor living a way of life. Residents enjoy fishing, boating, hiking, hunting, and exploring nearby destinations like Heyburn State Park and Lake Chatcolet. Downtown St. Maries offers local coffee shops, restaurants, and community events such as the beloved Paul Bunyan Days celebration. Here, neighbors still wave hello, and life moves at a refreshingly genuine pace. It is a reminder of why people love calling North Idaho home.
Listing Agent
Keller Williams Realty Coeur d'Alene License #SP31911 Listed on: 11/14/2025

Home Details
Home Type
- Single Family
Est. Annual Taxes
- $1,167
Year Built
- Built in 1913 | Remodeled in 1997
Lot Details
- 9,148 Sq Ft Lot
- Corner Lot
- Lawn
Home Design
- Concrete Foundation
- Frame Construction
- Shingle Roof
- Composition Roof
- Plywood Siding Panel T1-11
Interior Spaces
- 2,408 Sq Ft Home
- Multi-Level Property
- Partially Furnished
- Fireplace
- Neighborhood Views
- Partially Finished Basement
Kitchen
- Stove
- Cooktop
- Disposal
Flooring
- Wood
- Laminate
Bedrooms and Bathrooms
- 4 Bedrooms
- 2 Bathrooms
Laundry
- Electric Dryer
- Washer
Parking
- No Garage
- Alley Access
- Paved Parking
Outdoor Features
- Shed
Utilities
- Heating System Uses Oil
- Electric Water Heater
Community Details
- No Home Owners Association
Listing and Financial Details
- Assessor Parcel Number RPA01800300050
Map
Home Values in the Area
Average Home Value in this Area
Tax History
| Year | Tax Paid | Tax Assessment Tax Assessment Total Assessment is a certain percentage of the fair market value that is determined by local assessors to be the total taxable value of land and additions on the property. | Land | Improvement |
|---|---|---|---|---|
| 2025 | $1,167 | $254,721 | $51,800 | $202,921 |
| 2024 | $1,167 | $248,642 | $51,800 | $196,842 |
| 2023 | $1,754 | $306,964 | $74,800 | $232,164 |
| 2022 | $1,851 | $303,963 | $66,000 | $237,963 |
| 2021 | $1,191 | $154,948 | $41,551 | $113,397 |
| 2020 | $1,125 | $133,114 | $35,491 | $97,623 |
| 2019 | $1,111 | $131,444 | $34,651 | $96,793 |
| 2018 | $1,153 | $131,394 | $34,651 | $96,743 |
| 2017 | $1,073 | $108,941 | $24,651 | $84,290 |
| 2016 | $1,199 | $119,767 | $24,651 | $95,116 |
| 2015 | $1,183 | $119,767 | $24,651 | $95,116 |
| 2014 | -- | $118,609 | $24,651 | $93,958 |
| 2013 | -- | $118,649 | $24,651 | $93,998 |
Property History
| Date | Event | Price | List to Sale | Price per Sq Ft |
|---|---|---|---|---|
| 11/14/2025 11/14/25 | For Sale | $330,000 | -- | $137 / Sq Ft |
Purchase History
| Date | Type | Sale Price | Title Company |
|---|---|---|---|
| Special Warranty Deed | -- | None Available | |
| Warranty Deed | -- | -- |
Mortgage History
| Date | Status | Loan Amount | Loan Type |
|---|---|---|---|
| Open | $77,616 | New Conventional | |
| Previous Owner | $128,000 | Adjustable Rate Mortgage/ARM |
Source: Coeur d'Alene Multiple Listing Service
MLS Number: 25-11014
APN: RP-A018-003-0005-0-A
- 1000 Washington Ave
- 1001 W Jefferson Ave
- Nka Railroad Grade Rd
- 2353 St Marie Sriver Rd
- 22 Horn Hooked Ln
- 21 Horn Hooked Ln
- 20 Horn Hooked Ln
- 1161 Juniper Dr
- 1002 Highland Ave
- 214 S 13th St
- 1402 W Jefferson Ave
- 0 Ninth St
- 915 Main Ave
- 534 Washington Ave
- 235 S 5th St
- 211 S Coeur d Alene Ave
- NKA Mulch Creek Rd
- 346 S S 4th St
- 312 S 4th St
- 1828 Boundary Loop
