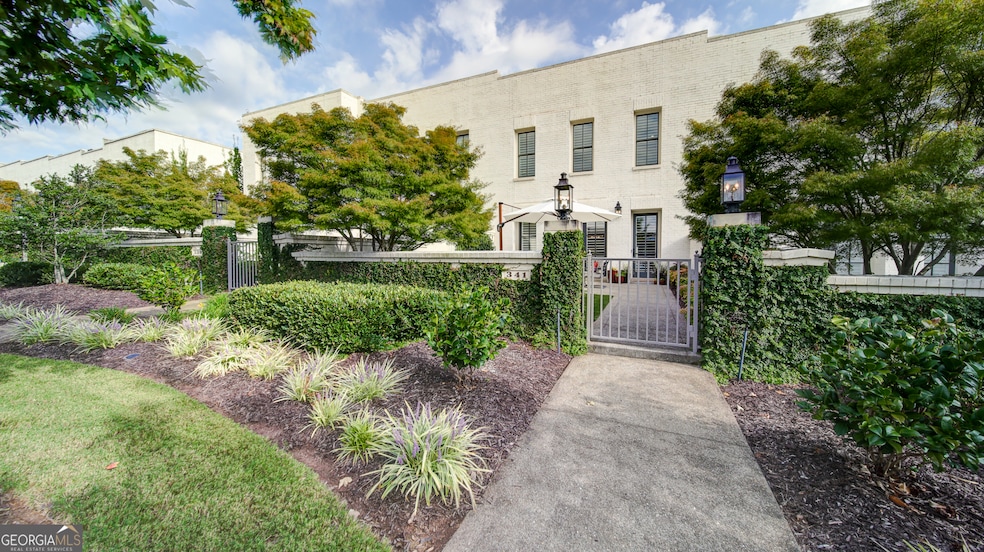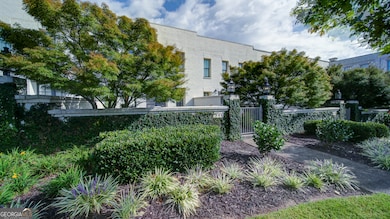341 S Esplanade Alpharetta, GA 30009
Estimated payment $9,039/month
Highlights
- Contemporary Architecture
- Wood Flooring
- Community Pool
- Manning Oaks Elementary School Rated A-
- Solid Surface Countertops
- Walk-In Pantry
About This Home
TIMELESS ELEGANCE MEETS MODERN LUXURY IN ALPHARETTA'S PREMIER COMMUNITY. Welcome to 341 S Esplanade-a masterfully crafted town home that blends architectural sophistication with everyday comfort in the heart of Avalon. Built in 2017 and meticulously maintained, this 3-bedroom, 3.5-bath residence offers a refined living experience in one of Alpharetta's most sought-after neighborhoods steps away from Alpharetta's premium shopping and restaurant district. From the moment you enter, you're greeted by rich hardwood throughout the home. The open-concept main level is anchored by a spacious living room with a gas fireplace and seamlessly flows into a dining room and gourmet kitchen designed for both function and style. Thermador appliances, including double ovens, a six-burner cooktop, built-in microwave, and in-cabinet dishwasher, are complemented by ceiling-height cabinetry, a walk-in pantry with custom shelving, and a butler's pantry complete with sink and wine cooler-ideal for entertaining or quiet evenings at home. Upstairs, the primary suite is a sanctuary of comfort, featuring ample room for seating area and the primary bathroom features a spa-inspired shower with dual showerheads, a walk-in closet with built-in organization, and elegant finishes throughout. Two additional guest suites offer privacy and versatility-one with a walk-in shower and the other with a tub/shower combination-perfect for family, guests, or a home office setup. Step outside into a professionally landscaped private courtyard, where synthetic turf and curated plantings create a serene outdoor retreat. Integrated sound systems in the courtyard, main bath, and lower level elevate the ambiance. Additional features include a cleverly designed under-stair office nook and a second-floor laundry room for added convenience. The 2-car garage offers ample storage and functionality. Located just steps from community amenities including a pool, greenspace and a dog park. The home is located in the heart of Avalon, an 86-acre master-planned community that redefines upscale living with a seamless blend of luxury residences, curated retail, fine dining, and resort-level amenities. Residents enjoy walkable access to over 90 high-end shopping and chef-driven restaurants, a 12-screen premium theater, Whole Foods and a full-service hotel. Whether you're hosting guests or enjoying a quiet evening under the stars, 341 S Esplanade delivers a lifestyle of understated luxury in the heart of Alpharetta.
Townhouse Details
Home Type
- Townhome
Est. Annual Taxes
- $16,576
Year Built
- Built in 2017
Lot Details
- 3,049 Sq Ft Lot
- Two or More Common Walls
Home Design
- Contemporary Architecture
- European Architecture
- Mediterranean Architecture
- Brick Exterior Construction
- Composition Roof
Interior Spaces
- 2,850 Sq Ft Home
- 2-Story Property
- Wet Bar
- Ceiling Fan
- Gas Log Fireplace
- Entrance Foyer
- Family Room
- Combination Dining and Living Room
Kitchen
- Breakfast Bar
- Walk-In Pantry
- Oven or Range
- Microwave
- Ice Maker
- Dishwasher
- Stainless Steel Appliances
- Kitchen Island
- Solid Surface Countertops
- Disposal
Flooring
- Wood
- Tile
Bedrooms and Bathrooms
- 3 Bedrooms
- Walk-In Closet
- Double Vanity
- Bathtub Includes Tile Surround
- Separate Shower
Laundry
- Laundry Room
- Laundry in Hall
- Laundry on upper level
- Dryer
- Washer
Schools
- Manning Oaks Elementary School
- Hopewell Middle School
- Alpharetta High School
Utilities
- Central Heating and Cooling System
- Underground Utilities
- Private Water Source
- Tankless Water Heater
- Gas Water Heater
- Private Sewer
- High Speed Internet
- Cable TV Available
Additional Features
- Patio
- Property is near shops
Community Details
Overview
- Property has a Home Owners Association
- Association fees include insurance, ground maintenance, management fee, private roads, security, swimming
- Avalon Subdivision
Recreation
- Community Pool
- Park
Map
Home Values in the Area
Average Home Value in this Area
Tax History
| Year | Tax Paid | Tax Assessment Tax Assessment Total Assessment is a certain percentage of the fair market value that is determined by local assessors to be the total taxable value of land and additions on the property. | Land | Improvement |
|---|---|---|---|---|
| 2025 | $1,978 | $492,800 | $76,560 | $416,240 |
| 2023 | $15,798 | $559,680 | $108,160 | $451,520 |
| 2022 | $8,531 | $387,960 | $50,400 | $337,560 |
| 2021 | $10,212 | $348,320 | $46,160 | $302,160 |
| 2020 | $9,990 | $320,080 | $48,000 | $272,080 |
| 2019 | $1,444 | $328,160 | $43,240 | $284,920 |
| 2018 | $8,183 | $320,480 | $42,240 | $278,240 |
| 2017 | $5,619 | $261,120 | $64,760 | $196,360 |
| 2016 | $1,595 | $64,280 | $64,280 | $0 |
Property History
| Date | Event | Price | List to Sale | Price per Sq Ft | Prior Sale |
|---|---|---|---|---|---|
| 09/30/2025 09/30/25 | For Sale | $1,450,000 | +75.8% | $509 / Sq Ft | |
| 10/11/2019 10/11/19 | Sold | $825,000 | -2.9% | $289 / Sq Ft | View Prior Sale |
| 09/10/2019 09/10/19 | Pending | -- | -- | -- | |
| 09/04/2019 09/04/19 | Price Changed | $849,900 | 0.0% | $298 / Sq Ft | |
| 08/06/2019 08/06/19 | For Sale | $850,000 | -- | $298 / Sq Ft |
Purchase History
| Date | Type | Sale Price | Title Company |
|---|---|---|---|
| Warranty Deed | $825,000 | -- | |
| Limited Warranty Deed | $621,606 | -- |
Mortgage History
| Date | Status | Loan Amount | Loan Type |
|---|---|---|---|
| Previous Owner | $417,000 | New Conventional |
Source: Georgia MLS
MLS Number: 10615326
APN: 12-2841-0803-143-1
- 323 S Esplanade
- 132 Grand Crescent
- 102 Grand Crescent
- 152 Grand Crescent
- 435 Chiswick Cir
- 435 Chiswick Cir Unit 21
- 293 Thompson St
- 415 Chiswick Cir
- 415 Chiswick Cir Unit 23
- 205 Chiswick Cir
- 11750 Dancliff Trace
- 376 Concord St
- 11945 Dancliff Trace
- 11715 Dancliff Trace
- 276 Thompson St
- 272 Thompson St
- 343 Concord St
- 1213 Avalon Blvd
- 1213 Avalon Blvd Unit 2408
- 1213 Avalon Blvd Unit 3212
- 871 3rd St
- 7165 Avalon Blvd
- 11760 Stratham Dr
- 5000 Webb Bridge Ct
- 12115 Stonebrook Cove
- 502 Plymouth Ln
- 5103 Woodland Ln
- 7110 Woodland Ln
- 587 Wedgewood Dr
- 2900 Webb Bridge Rd
- 32000 Gardner Dr
- 54 Country Place Ct Unit 54
- 535 Clover Ln
- 529 Clover Ln
- 64 Country Place Ct
- 103 Sterling Ct
- 3329 Old Milton Pkwy







