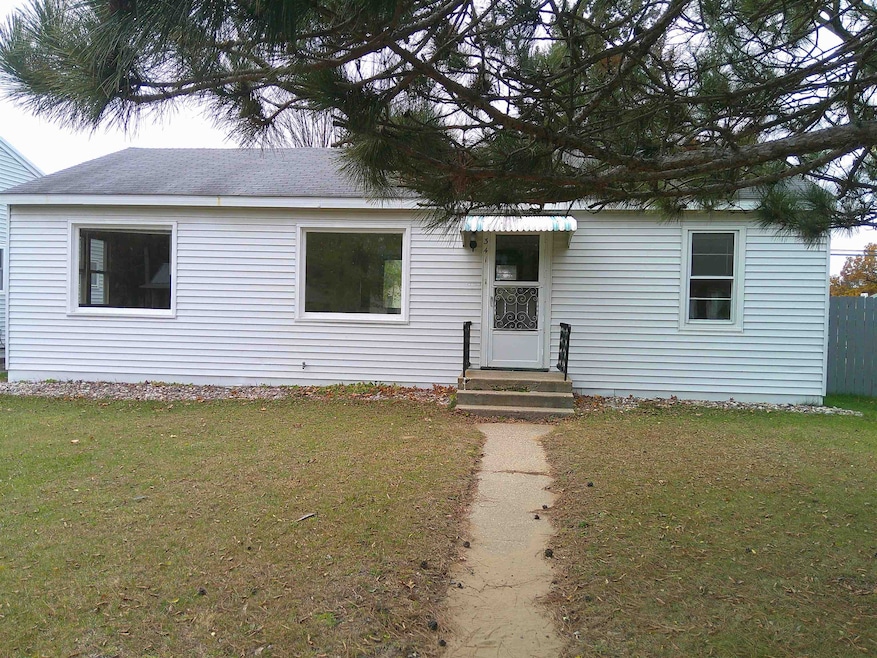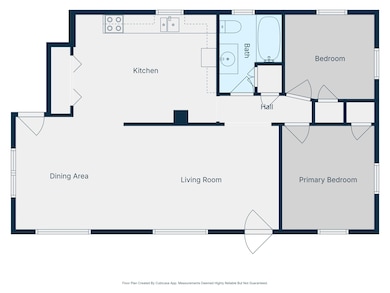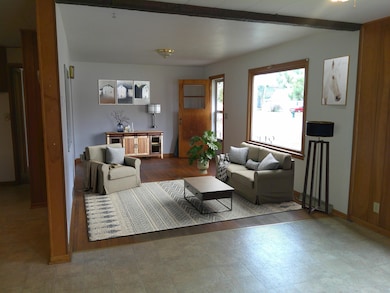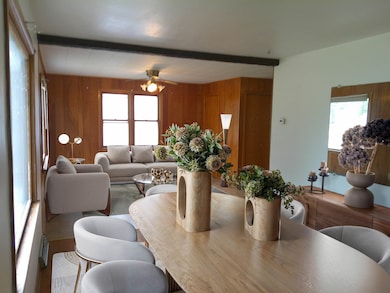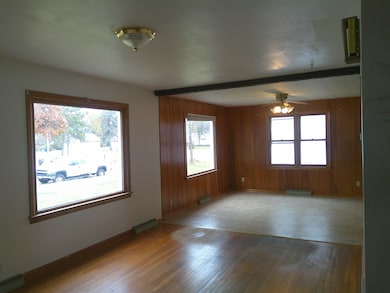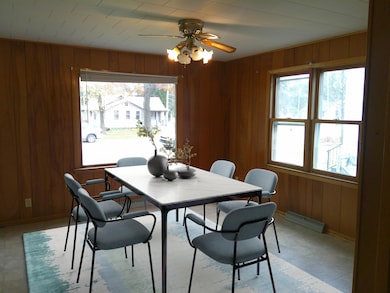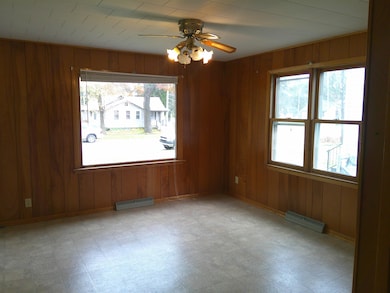Estimated payment $759/month
Highlights
- Open Floorplan
- Wood Flooring
- Forced Air Heating and Cooling System
- Ranch Style House
- Detached Garage
- Patio
About This Home
Temps are going up, rates are coming down, perfect time to move into this easy living ranch style home with one car detached garage in City of Adams. Home features hardwood floors in living room and bedrooms. Spacious kitchen with plenty of kitchen cabinet storage. Partial basement with 1/2 bath unfinished (toilet and sink only ) 16 x 22 detached garage. Home is being sold As Is to settle Estate. Some deferred maintenance needed. Garage roof replaced 2020. House roof 2011.Natural gas forced air furnace, central air THIS HOME IS NOT AVAILABLE TO RENT.
Home Details
Home Type
- Single Family
Est. Annual Taxes
- $849
Year Built
- Built in 1961
Lot Details
- 7,405 Sq Ft Lot
- Level Lot
Home Design
- Ranch Style House
- Block Foundation
- Vinyl Siding
Interior Spaces
- 960 Sq Ft Home
- Open Floorplan
- Wood Flooring
- Oven or Range
- Laundry on lower level
Bedrooms and Bathrooms
- 2 Bedrooms
- Bathroom on Main Level
Basement
- Partial Basement
- Block Basement Construction
- Crawl Space
Parking
- Detached Garage
- Driveway Level
- Unpaved Parking
Accessible Home Design
- Accessible Approach with Ramp
- Low Pile Carpeting
Schools
- Adams-Friendship Elementary And Middle School
- Adams-Friendship High School
Additional Features
- Patio
- Forced Air Heating and Cooling System
Map
Tax History
| Year | Tax Paid | Tax Assessment Tax Assessment Total Assessment is a certain percentage of the fair market value that is determined by local assessors to be the total taxable value of land and additions on the property. | Land | Improvement |
|---|---|---|---|---|
| 2024 | $849 | $61,800 | $5,500 | $56,300 |
| 2023 | $881 | $61,800 | $5,500 | $56,300 |
| 2022 | $808 | $42,100 | $4,500 | $37,600 |
| 2021 | $856 | $42,100 | $4,500 | $37,600 |
| 2020 | $805 | $42,100 | $4,500 | $37,600 |
| 2019 | $775 | $42,100 | $4,500 | $37,600 |
| 2018 | $788 | $42,100 | $4,500 | $37,600 |
| 2017 | $850 | $42,100 | $4,500 | $37,600 |
| 2016 | $840 | $42,100 | $4,500 | $37,600 |
| 2015 | $1,039 | $42,100 | $4,500 | $37,600 |
| 2014 | $1,039 | $50,900 | $4,600 | $46,300 |
| 2013 | $1,039 | $50,900 | $4,600 | $46,300 |
Property History
| Date | Event | Price | List to Sale | Price per Sq Ft |
|---|---|---|---|---|
| 11/03/2025 11/03/25 | For Sale | $132,500 | -- | $138 / Sq Ft |
Source: South Central Wisconsin Multiple Listing Service
MLS Number: 2011950
APN: 201-00407-0000
- 349 S Linden St
- 148 S Linden St
- 108 S Oak St
- 224 S Watts St
- 454 W Center St
- 112 S College St
- 600 E Liberty St
- L15 & L16 N Elm St
- 551 W Liberty St
- Lt 19 & 20 N Elm St
- L21 W 11th Dr
- L17 W 11th Dr
- L18 W 11th Dr
- Lot 1 Raymond St
- 402A Quincy St
- 301 Raymond St
- Lot 1 Wisconsin 13 Trunk
- 15 Acres Wisconsin 13 Trunk
- Lot 4 Wisconsin 13 Trunk
- 209 E Lake St
- 7 Elm Trail
- N8391 5th Ave Unit 7
- 870 Oak Ridge Ct
- 536-536 Jefferson St
- 1678 Archer Ave Unit ID1244954P
- 510 Mcevoy St
- 122 Maine St
- 400 Stonefield Cir
- 1144 County Road D
- 924 Capital St Unit ID1369276P
- 920 Race St
- 623 Vine St
- 222 Grouse Dr Unit ID1369279P
- 701 Stony Acres Rd
- 930 Iowa Ave Unit 11
- 241-241 N Burritt Ave
- W4011 County Road C
- 408 Academy St
- S818 Goldfinch Ct
Ask me questions while you tour the home.
