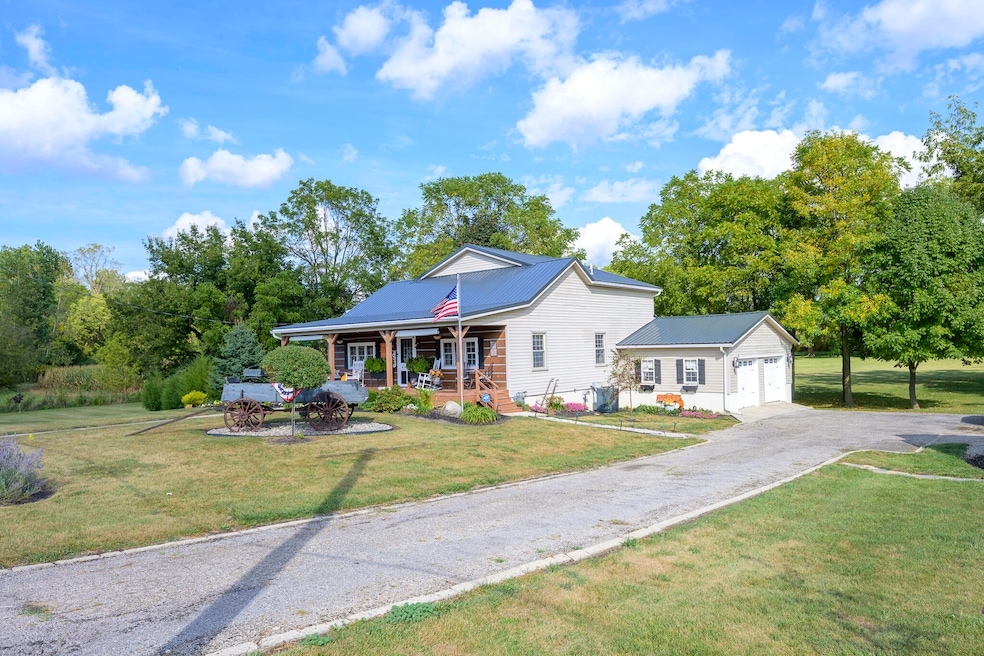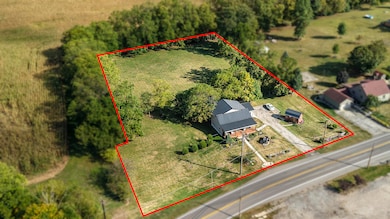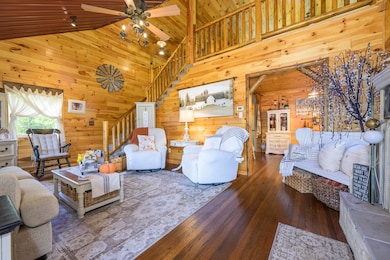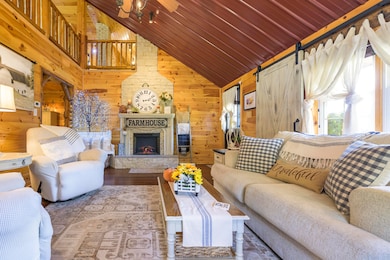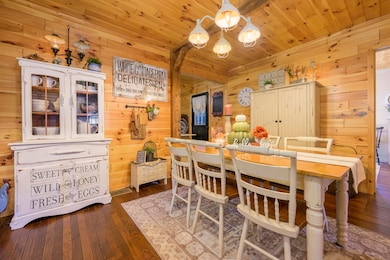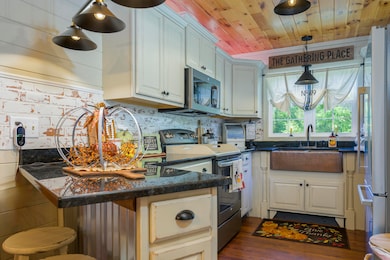341 S Main St de Graff, OH 43318
Estimated payment $1,936/month
Highlights
- Wooded Lot
- Mud Room
- Farmhouse Sink
- Cathedral Ceiling
- No HOA
- Porch
About This Home
Set on nearly 2 acres near the edge of DeGraff, this standout 1.5-story home has been extensively updated and is ready for its next chapter. With 1,477 square feet of living space, it offers more room than you'd expect--featuring 3 bedrooms, 2.5 bathrooms, and a layout that's both flexible and functional. Inside, the log cabin-inspired design creates a warm, inviting atmosphere with knotty pine plank walls and a striking stone wall fireplace. The kitchen includes a classic copper farm sink, while the mudroom off the back door with pantry and second bath add to the main level. Upstairs, the spacious owners' suite includes a private bath, walk-in closet, private office and views of the backyard fire pit area. Downstairs, you'll find a full bath plus a Jack-and-Jill half bath for added convenience between the bedrooms. The large front porch with views of the sun sets and private back patio expand your living space outdoors. Beautiful landscaping, mature trees, and wide-open green space give this home a peaceful setting just minutes from town. A full unfinished basement adds excellent storage or future potential, while a 2-car garage, storage shed, and parking check all the practical boxes. The brand-new metal roof (2025) adds long-term peace of mind. Home improvements made with attention to detail with barn doors and lots of natural light! Move-in ready, thoughtfully improved, and ready when you are - Call today for your appointment!
Home Details
Home Type
- Single Family
Est. Annual Taxes
- $1,106
Year Built
- Built in 1945
Lot Details
- 1.96 Acre Lot
- Lot Dimensions are 245x350'
- Wooded Lot
Parking
- 2 Car Attached Garage
- Garage Door Opener
Home Design
- Block Foundation
- Wood Siding
- Vinyl Siding
Interior Spaces
- 1,477 Sq Ft Home
- 1.5-Story Property
- Cathedral Ceiling
- Ceiling Fan
- Electric Fireplace
- Window Treatments
- Mud Room
- Unfinished Basement
- Block Basement Construction
Kitchen
- Range
- Microwave
- Farmhouse Sink
Bedrooms and Bathrooms
- 3 Bedrooms
- Walk-In Closet
Laundry
- Dryer
- Washer
Outdoor Features
- Patio
- Shed
- Porch
Utilities
- Forced Air Heating and Cooling System
- Heating System Uses Natural Gas
- Electric Water Heater
- Water Softener is Owned
Community Details
- No Home Owners Association
Listing and Financial Details
- Assessor Parcel Number 261171106001000
Map
Home Values in the Area
Average Home Value in this Area
Tax History
| Year | Tax Paid | Tax Assessment Tax Assessment Total Assessment is a certain percentage of the fair market value that is determined by local assessors to be the total taxable value of land and additions on the property. | Land | Improvement |
|---|---|---|---|---|
| 2024 | $1,106 | $44,490 | $9,460 | $35,030 |
| 2023 | $1,106 | $44,490 | $9,460 | $35,030 |
| 2022 | $1,140 | $33,150 | $7,200 | $25,950 |
| 2021 | $826 | $33,150 | $7,200 | $25,950 |
| 2020 | $850 | $27,030 | $9,250 | $17,780 |
| 2019 | $848 | $27,030 | $9,250 | $17,780 |
| 2018 | $637 | $27,030 | $9,250 | $17,780 |
| 2016 | $843 | $22,650 | $8,520 | $14,130 |
| 2014 | $640 | $22,650 | $8,520 | $14,130 |
| 2013 | $826 | $22,650 | $8,520 | $14,130 |
| 2012 | $826 | $23,160 | $8,390 | $14,770 |
Property History
| Date | Event | Price | List to Sale | Price per Sq Ft |
|---|---|---|---|---|
| 11/13/2025 11/13/25 | Pending | -- | -- | -- |
| 10/03/2025 10/03/25 | For Sale | $349,900 | -- | $237 / Sq Ft |
Source: Western Regional Information Systems & Technology (WRIST)
MLS Number: 1041719
APN: 26-117-11-06-001-000
- 380 S Main St
- 572 S Main St
- 103 N Boggs St
- 203 N Koke St
- 1195 Cornish Dr
- 207 South St
- 327 S Miami St
- 9351 Crowl Rd
- 8116 Township Road 207
- 8506 Calland Rd
- 6153 County Road 18
- 6153 Cr 18
- 4325 Ohio 47
- 7650 Calland Rd
- 2897 Township Highway 247
- 7781 County Road 13
- 4124 State Route 245 W
- 3002 Township Road 247
- 1725 Wright St
- 316 Kristina Dr
- 537 W Auburn Ave
- 420 Kent Dr
- 500 Gunntown Rd
- 509 N Elm St
- 555 Newell St
- 135 N Madriver St
- 564 Cooper Ave
- 700 Township Road 179
- 9693 Mauger St
- 217 Lane St Unit 217 1/2
- 110 N Ohio Ave
- 113 N Ohio Ave
- 121 W Poplar St
- 208 Pike St Unit 208 Pike St
- 776 Country
- 722 Grand St
- 1527 Spruce Ave
- 1520 Spruce Ave Unit 20-4
