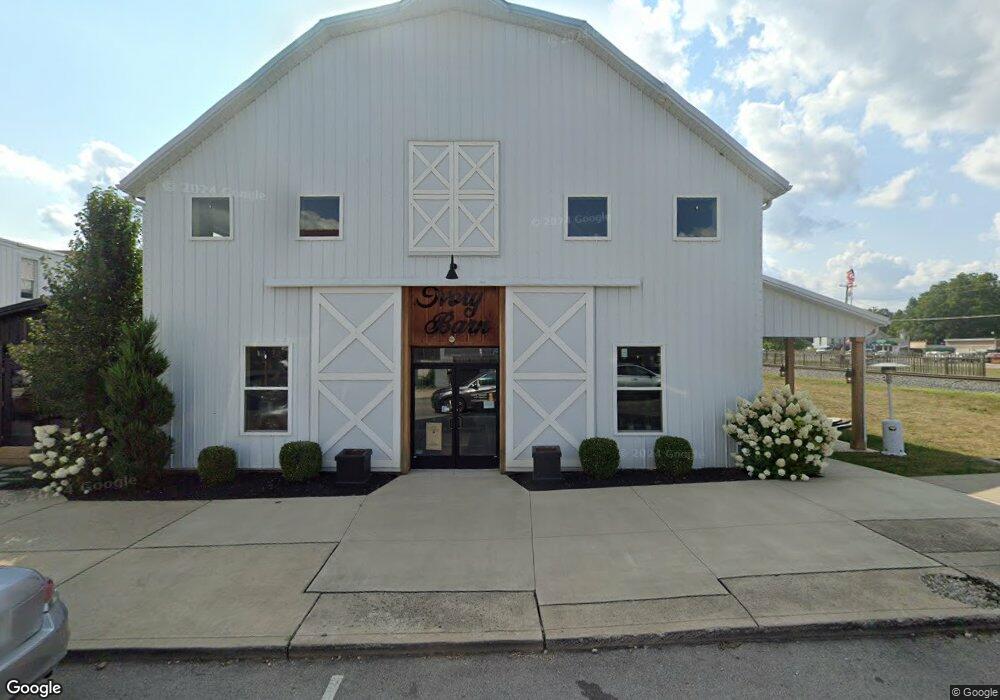341 S Main St Pataskala, OH 43062
Studio
--
Bath
7,440
Sq Ft
0.29
Acres
About This Home
This home is located at 341 S Main St, Pataskala, OH 43062. 341 S Main St is a home located in Licking County with nearby schools including Pataskala Elementary School, Etna Elementary School, and Watkins Middle School.
Ownership History
Date
Name
Owned For
Owner Type
Purchase Details
Closed on
Oct 18, 2017
Sold by
Bandong Maria B
Bought by
Ivory Baran Custom Home Decor Llc
Home Financials for this Owner
Home Financials are based on the most recent Mortgage that was taken out on this home.
Original Mortgage
$48,000
Outstanding Balance
$39,661
Interest Rate
3.78%
Mortgage Type
Future Advance Clause Open End Mortgage
Purchase Details
Closed on
Jun 15, 2017
Sold by
Newton William A and Newton Darrough Nanci
Bought by
Bandong Maria B
Purchase Details
Closed on
Feb 24, 2016
Sold by
Newton Claudia A Trustee
Bought by
Newton William A and Newton Newton-Darro
Home Financials for this Owner
Home Financials are based on the most recent Mortgage that was taken out on this home.
Interest Rate
3.65%
Create a Home Valuation Report for This Property
The Home Valuation Report is an in-depth analysis detailing your home's value as well as a comparison with similar homes in the area
Home Values in the Area
Average Home Value in this Area
Purchase History
| Date | Buyer | Sale Price | Title Company |
|---|---|---|---|
| Ivory Baran Custom Home Decor Llc | $60,000 | First Ohio Title | |
| Bandong Maria B | $50,000 | Valmer Land Title Agency Box | |
| Newton William A | $65,000 | -- |
Source: Public Records
Mortgage History
| Date | Status | Borrower | Loan Amount |
|---|---|---|---|
| Open | Ivory Baran Custom Home Decor Llc | $48,000 | |
| Previous Owner | Newton William A | -- |
Source: Public Records
Tax History Compared to Growth
Tax History
| Year | Tax Paid | Tax Assessment Tax Assessment Total Assessment is a certain percentage of the fair market value that is determined by local assessors to be the total taxable value of land and additions on the property. | Land | Improvement |
|---|---|---|---|---|
| 2024 | $8,550 | $191,530 | $50,300 | $141,230 |
| 2023 | $8,947 | $191,530 | $50,300 | $141,230 |
| 2022 | $7,620 | $139,830 | $27,930 | $111,900 |
| 2021 | $7,896 | $139,830 | $27,930 | $111,900 |
| 2020 | $8,093 | $139,830 | $27,930 | $111,900 |
| 2019 | $1,383 | $23,280 | $23,280 | $0 |
| 2018 | $1,401 | $0 | $0 | $0 |
| 2017 | $1,592 | $0 | $0 | $0 |
| 2016 | $834 | $0 | $0 | $0 |
| 2015 | $405 | $0 | $0 | $0 |
| 2014 | $467 | $0 | $0 | $0 |
| 2013 | $4,150 | $0 | $0 | $0 |
Source: Public Records
Map
Nearby Homes
- 258 S Main St
- 388 S Township Rd
- 210 Cedar St Unit 156b
- 280 Granville St
- 0 Blacks Rd Unit 215031989
- 0 Blacks Rd Unit Lot 10
- 303 Levi Dr Unit Lot 7
- 186 Markway Dr Unit Lot 12
- 305 Levi Dr Unit Lot 6
- 188 Markway Dr Unit Lot 13
- 0 E Broad St
- 218 Blacks Rd
- 96 Aspen Ln SW
- 206 Fairgrounds St
- 282 River Forest Rd
- 360 Isaac Tharp St
- 364 Isaac Tharp St
- 366 Issac Tharp St
- 27 1st St SW
- 363 Isaac Tharp St
- 351 S Main St
- 345 S Main St
- 25 E Depot St
- 347 Wood St
- 350 S Main St
- 343 Wood St
- 351 Wood St
- 377 S Main St
- 44 Granville St Unit C
- 44 Granville St Unit 4
- 44 Granville St Unit A
- 44 Granville St Unit D
- 44 Granville St
- 311 S Main St
- 329 Wood St
- 50 Granville St
- 387 S Main St
- 378 S Main St
- 56 Granville St
- 369 Wood St
