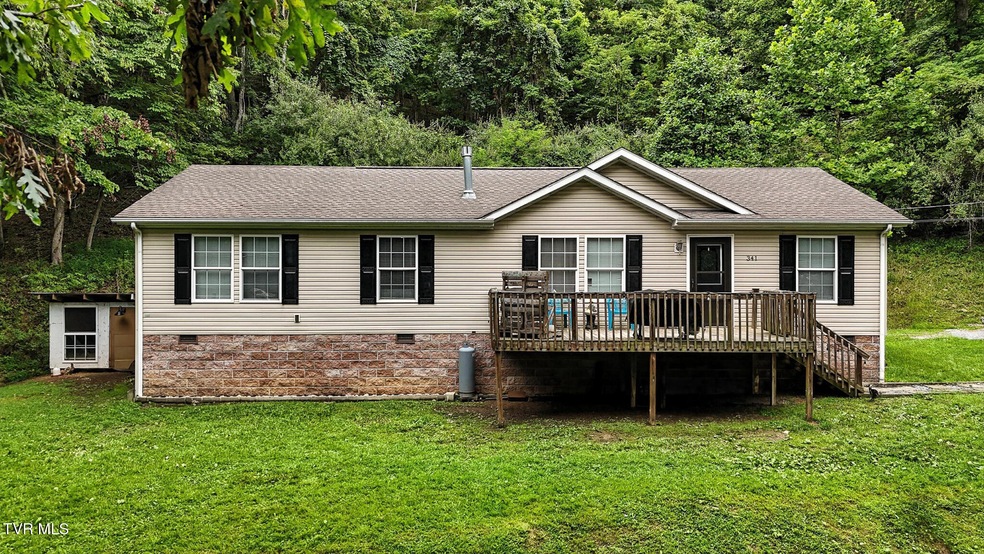
341 Skeetrock Rd Clintwood, VA 24228
Estimated payment $862/month
Highlights
- Ranch Style House
- Cooling Available
- Lot Has A Rolling Slope
- No HOA
- Manufactured Home
- Heat Pump System
About This Home
Tucked away on nearly 2 acres, this 2006 doublewide offers peaceful country living with room to roam. With 3 bedrooms and 2 bathrooms, the home features a functional layout and plenty of space inside and out.
Recent updates include fresh interior paint, some new flooring, and a chicken coop ready for your backyard flock. The open kitchen flows into a comfortable living area, making it ideal for everyday living or entertaining.
Outside, the large yard provides space for gardening, animals, or simply enjoying the quiet surroundings. A great opportunity for anyone looking for privacy and room to grow in a rural setting.
All information pulled from public records. Buyers and buyers agents to verify all information pulled from this listing. Subject to E and O.
Property Details
Home Type
- Manufactured Home
Est. Annual Taxes
- $522
Year Built
- Built in 2006
Lot Details
- 1.89 Acre Lot
- Lot Has A Rolling Slope
- Cleared Lot
- Property is in average condition
Home Design
- 1,456 Sq Ft Home
- Ranch Style House
- Shingle Roof
- Vinyl Siding
Bedrooms and Bathrooms
- 3 Bedrooms
- 2 Full Bathrooms
Schools
- Ridgeview Elementary And Middle School
- Ridgeview High School
Mobile Home
- Manufactured Home
Utilities
- Cooling Available
- Heat Pump System
- Septic Tank
Community Details
- No Home Owners Association
- FHA/VA Approved Complex
Listing and Financial Details
- Assessor Parcel Number 8829
Map
Home Values in the Area
Average Home Value in this Area
Tax History
| Year | Tax Paid | Tax Assessment Tax Assessment Total Assessment is a certain percentage of the fair market value that is determined by local assessors to be the total taxable value of land and additions on the property. | Land | Improvement |
|---|---|---|---|---|
| 2025 | $522 | $100,300 | $9,800 | $90,500 |
| 2024 | $522 | $100,300 | $9,800 | $90,500 |
| 2023 | $441 | $73,500 | $9,800 | $63,700 |
| 2022 | $441 | $73,500 | $9,800 | $63,700 |
| 2021 | $413 | $68,800 | $9,800 | $59,000 |
| 2020 | $413 | $68,800 | $9,800 | $59,000 |
| 2019 | $413 | $68,800 | $9,800 | $59,000 |
| 2018 | $413 | $68,800 | $9,800 | $59,000 |
| 2017 | $435 | $77,600 | $11,300 | $66,300 |
| 2016 | $435 | $77,600 | $11,300 | $66,300 |
| 2015 | $435 | $77,600 | $11,300 | $66,300 |
Property History
| Date | Event | Price | Change | Sq Ft Price |
|---|---|---|---|---|
| 08/11/2025 08/11/25 | Pending | -- | -- | -- |
| 08/03/2025 08/03/25 | For Sale | $150,000 | +11.9% | $103 / Sq Ft |
| 12/13/2024 12/13/24 | Sold | $134,000 | -4.2% | $92 / Sq Ft |
| 09/30/2024 09/30/24 | Pending | -- | -- | -- |
| 09/26/2024 09/26/24 | For Sale | $139,900 | +15.6% | $96 / Sq Ft |
| 07/25/2023 07/25/23 | Sold | $121,000 | +5.2% | $83 / Sq Ft |
| 06/13/2023 06/13/23 | Pending | -- | -- | -- |
| 06/05/2023 06/05/23 | For Sale | $115,000 | +19.8% | $79 / Sq Ft |
| 02/25/2021 02/25/21 | Sold | $96,000 | 0.0% | $66 / Sq Ft |
| 01/11/2021 01/11/21 | Pending | -- | -- | -- |
| 10/24/2020 10/24/20 | For Sale | $96,000 | -- | $66 / Sq Ft |
Purchase History
| Date | Type | Sale Price | Title Company |
|---|---|---|---|
| Deed | $137,000 | None Listed On Document | |
| Warranty Deed | $121,000 | None Listed On Document | |
| Warranty Deed | $96,000 | Attorney |
Mortgage History
| Date | Status | Loan Amount | Loan Type |
|---|---|---|---|
| Open | $76,312 | FHA | |
| Previous Owner | $4,235 | New Conventional | |
| Previous Owner | $118,808 | FHA | |
| Previous Owner | $94,261 | FHA | |
| Previous Owner | $113,688 | New Conventional |
Similar Homes in Clintwood, VA
Source: Tennessee/Virginia Regional MLS
MLS Number: 9984007
APN: 00000000008829
- Tbd Skeetrock Rd
- 552 Jerrys Branch
- 425 Flemingtown Dr
- 332 Undertaker Blvd
- 1053 the Lake Rd
- 490 Delaney Ln
- 275 Friend St
- Tbd Charles St
- 111 Factory Dr
- Tbd Chatham Rd
- 157 Power House Hollow
- 160 Power House Hollow
- 181 Power House Hollow
- 139 Oak Dale Dr
- Tbd Retriever Ln
- 358 Wagon Trail
- 28 Atkins Belcher Rd
- 79 Spa Ct
- 4933 Elkhorn Creek
- 4443 Bartlick Rd






