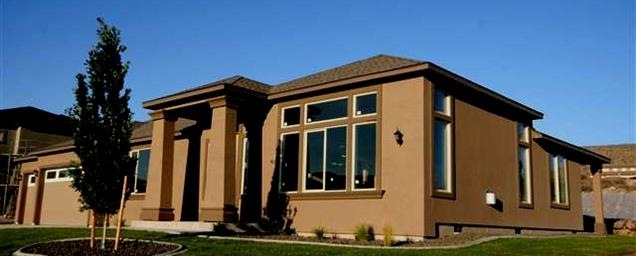
341 Soaring Hawk St Richland, WA 99352
Highlights
- Newly Remodeled
- Vaulted Ceiling
- Covered Patio or Porch
- Orchard Elementary School Rated A
- Den
- Formal Dining Room
About This Home
As of June 2015An elegant and dramatic entry welcomes you into this open concept floor plan. This is a new plan by Evergreen Homes NW and it's awesome! 11' ceilings in the entry & great room - a wall of windows takes advantage any view. This is a warm, comfortable and bright home. Arched entryways, beautiful trim and wonderful tile finishes will bring years of enjoyment & comfort.
Last Agent to Sell the Property
Retter and Company Sotheby's License #85892 Listed on: 12/10/2012

Home Details
Home Type
- Single Family
Est. Annual Taxes
- $5,658
Year Built
- Built in 2013 | Newly Remodeled
Parking
- 3 Car Attached Garage
Home Design
- Concrete Foundation
- Composition Shingle Roof
- Stucco
Interior Spaces
- 2,515 Sq Ft Home
- 1-Story Property
- Coffered Ceiling
- Vaulted Ceiling
- Gas Fireplace
- Double Pane Windows
- Formal Dining Room
- Den
- Utility Room
- Crawl Space
Kitchen
- Oven or Range
- Microwave
- Dishwasher
- Disposal
Bedrooms and Bathrooms
- 3 Bedrooms
- Walk-In Closet
- 2 Full Bathrooms
- Garden Bath
Utilities
- Central Air
- Heat Pump System
- Gas Available
Additional Features
- Covered Patio or Porch
- 0.32 Acre Lot
Ownership History
Purchase Details
Home Financials for this Owner
Home Financials are based on the most recent Mortgage that was taken out on this home.Purchase Details
Home Financials for this Owner
Home Financials are based on the most recent Mortgage that was taken out on this home.Purchase Details
Home Financials for this Owner
Home Financials are based on the most recent Mortgage that was taken out on this home.Purchase Details
Home Financials for this Owner
Home Financials are based on the most recent Mortgage that was taken out on this home.Similar Homes in Richland, WA
Home Values in the Area
Average Home Value in this Area
Purchase History
| Date | Type | Sale Price | Title Company |
|---|---|---|---|
| Quit Claim Deed | $313 | Chicago Title | |
| Warranty Deed | $337,719 | Chicago Title | |
| Warranty Deed | $319,075 | Cascade Title | |
| Warranty Deed | $67,500 | Cascade Title |
Mortgage History
| Date | Status | Loan Amount | Loan Type |
|---|---|---|---|
| Open | $845,000 | New Conventional | |
| Previous Owner | $343,000 | New Conventional | |
| Previous Owner | $304,200 | New Conventional | |
| Previous Owner | $255,260 | New Conventional | |
| Previous Owner | $259,700 | Construction |
Property History
| Date | Event | Price | Change | Sq Ft Price |
|---|---|---|---|---|
| 06/02/2015 06/02/15 | Sold | $338,000 | -3.4% | $137 / Sq Ft |
| 04/10/2015 04/10/15 | Pending | -- | -- | -- |
| 02/10/2015 02/10/15 | For Sale | $349,900 | +9.7% | $141 / Sq Ft |
| 07/26/2013 07/26/13 | Sold | $319,075 | 0.0% | $127 / Sq Ft |
| 12/20/2012 12/20/12 | Pending | -- | -- | -- |
| 12/10/2012 12/10/12 | For Sale | $319,075 | -- | $127 / Sq Ft |
Tax History Compared to Growth
Tax History
| Year | Tax Paid | Tax Assessment Tax Assessment Total Assessment is a certain percentage of the fair market value that is determined by local assessors to be the total taxable value of land and additions on the property. | Land | Improvement |
|---|---|---|---|---|
| 2024 | $5,658 | $745,240 | $110,000 | $635,240 |
| 2023 | $5,658 | $607,060 | $110,000 | $497,060 |
| 2022 | $4,773 | $470,130 | $75,000 | $395,130 |
| 2021 | $4,684 | $431,890 | $75,000 | $356,890 |
| 2020 | $4,797 | $406,400 | $75,000 | $331,400 |
| 2019 | $4,173 | $393,650 | $75,000 | $318,650 |
| 2018 | $4,806 | $368,160 | $75,000 | $293,160 |
| 2017 | $3,519 | $354,920 | $100,000 | $254,920 |
| 2016 | $3,906 | $293,800 | $60,000 | $233,800 |
| 2015 | $3,963 | $293,800 | $60,000 | $233,800 |
| 2014 | -- | $293,800 | $60,000 | $233,800 |
| 2013 | -- | $293,800 | $60,000 | $233,800 |
Agents Affiliated with this Home
-
April Connors

Seller's Agent in 2015
April Connors
Windermere Group One/Tri-Cities
(509) 539-6773
75 in this area
229 Total Sales
-
Kelley Gravenslund

Seller Co-Listing Agent in 2015
Kelley Gravenslund
Century 21-Tri-Cities
(509) 366-3238
71 in this area
125 Total Sales
-
Ann Kuykendall

Buyer's Agent in 2015
Ann Kuykendall
Encore Realty, LLC
(509) 371-9277
25 in this area
73 Total Sales
-
Karla Palmer

Seller's Agent in 2013
Karla Palmer
Retter and Company Sotheby's
(509) 948-1764
7 in this area
44 Total Sales
-
Scott M. Anderson

Seller Co-Listing Agent in 2013
Scott M. Anderson
HomeSmart Elite Brokers
(509) 308-1526
28 in this area
110 Total Sales
-
Janet Karback

Buyer's Agent in 2013
Janet Karback
Coldwell Banker Tomlinson
(509) 430-4200
12 in this area
56 Total Sales
Map
Source: Pacific Regional MLS
MLS Number: 194178
APN: 135981150004006
- 325 Falconridge St
- 309 Falconridge St
- 332 Falconridge St
- 2060 Newhaven Loop
- 481 Clermont Dr
- 483 Aimee Dr
- 183 Mcintosh Ct
- 1942 Sky Meadow Ave
- 2151 Newhaven Loop
- 464 Agier Dr
- 2420 Morency Dr
- 163 Newhaven Place
- 2258 Morency Dr
- 245 High Meadows St
- 2383 Morency Ct
- 200 High Meadows St
- 2387 Morency Ct
- 1951 Peachtree Ln
- 2312 Belle Meade Ct
- 2495 Morency Dr
