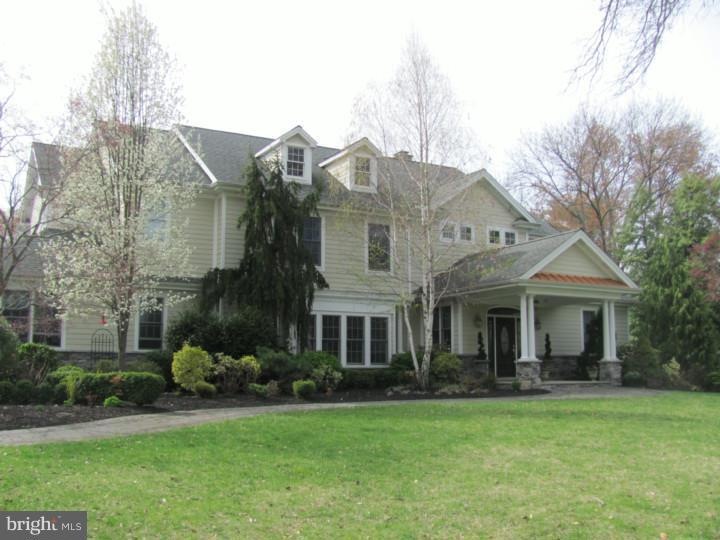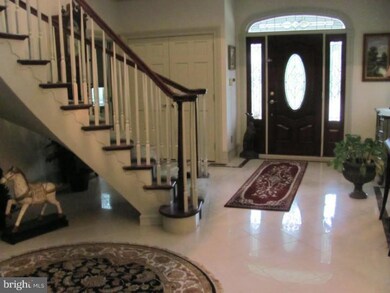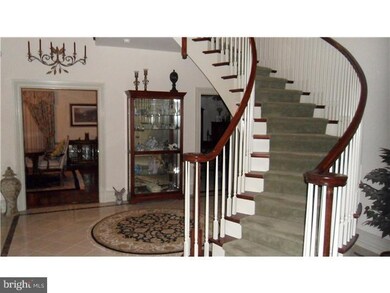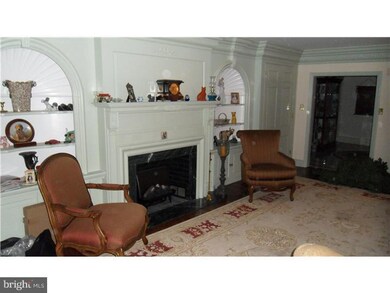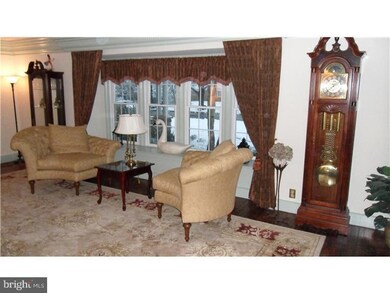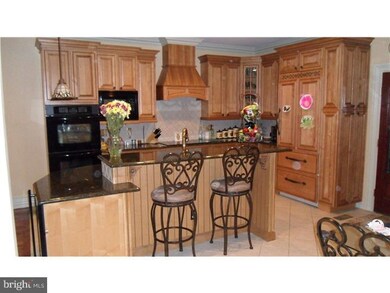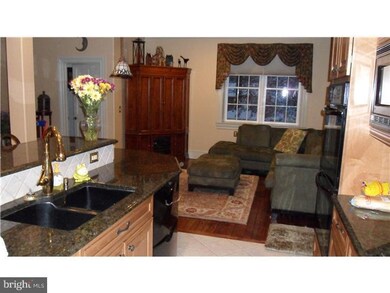
341 Station Ave Haddonfield, NJ 08033
Highlights
- Indoor Pool
- 0.77 Acre Lot
- Marble Flooring
- Haddonfield Memorial High School Rated A+
- Contemporary Architecture
- Cathedral Ceiling
About This Home
As of April 2017Completely updated Haddonfield contemporary style home for the discriminating executive buyer that is looking for that home that offers everything. You will enter the home through the stately 2 story front foyer that leads you to the formal living room with fireplace, formal dining room with fireplace, separate office area, and the first floor bedroom suite that could even work nicely for the au pair or for in laws looking for separately sleeping areas. The breathtaking kitchen that was part of an addition to the home in 2007 has a Wolf Cooktop, subzero refrigerator, dual oven, and center island along with a breakfast area and family room area. To the rear of the first floor is the 48 x 50 indoor pool room that you will use for entertaining on a year round basis. The second floor offers 4 additional bedrooms including the spectacular master bedroom suite, the second floor laundry facility and a separate playroom. And then there is the finished basement which is close to another house in itself as it offers a 29 x 24 family room, a media room, an exercise room and a wine room. Additional features not mentioned include hardwood flooring, inground sprinklers, security and video system, rear patio and spectacular fish pond, 2 car detached garage, and more....
Last Agent to Sell the Property
Cardinal Real Estate Services License #8447430 Listed on: 12/12/2013
Last Buyer's Agent
Dr. Diana Regan
BHHS Fox & Roach - Haddonfield
Home Details
Home Type
- Single Family
Est. Annual Taxes
- $33,870
Year Built
- Built in 1940 | Remodeled in 2007
Lot Details
- 0.77 Acre Lot
- Lot Dimensions are 100x214
- Sprinkler System
- Property is in good condition
- Property is zoned R2
Parking
- 2 Car Detached Garage
- 3 Open Parking Spaces
- Driveway
Home Design
- Contemporary Architecture
- Shingle Roof
- Stone Siding
- Vinyl Siding
Interior Spaces
- 4,605 Sq Ft Home
- Property has 2 Levels
- Wet Bar
- Cathedral Ceiling
- Ceiling Fan
- Skylights
- 2 Fireplaces
- Bay Window
- Family Room
- Living Room
- Dining Room
- Finished Basement
- Basement Fills Entire Space Under The House
- Home Security System
- Attic
Kitchen
- Butlers Pantry
- Built-In Double Oven
- Built-In Range
- Dishwasher
- Kitchen Island
- Disposal
Flooring
- Wood
- Wall to Wall Carpet
- Marble
- Tile or Brick
Bedrooms and Bathrooms
- 5 Bedrooms
- En-Suite Primary Bedroom
- En-Suite Bathroom
- In-Law or Guest Suite
- Walk-in Shower
Laundry
- Laundry Room
- Laundry on upper level
Pool
- Indoor Pool
- In Ground Pool
Outdoor Features
- Patio
- Porch
Schools
- Elizabeth Haddon Elementary School
- Haddonfield Middle School
- Haddonfield Memorial High School
Utilities
- Forced Air Heating and Cooling System
- Heating System Uses Gas
- 200+ Amp Service
- Natural Gas Water Heater
- Cable TV Available
Community Details
- No Home Owners Association
Listing and Financial Details
- Tax Lot 00012
- Assessor Parcel Number 17-00079 01-00012
Ownership History
Purchase Details
Home Financials for this Owner
Home Financials are based on the most recent Mortgage that was taken out on this home.Purchase Details
Home Financials for this Owner
Home Financials are based on the most recent Mortgage that was taken out on this home.Purchase Details
Home Financials for this Owner
Home Financials are based on the most recent Mortgage that was taken out on this home.Purchase Details
Similar Homes in Haddonfield, NJ
Home Values in the Area
Average Home Value in this Area
Purchase History
| Date | Type | Sale Price | Title Company |
|---|---|---|---|
| Deed | $1,150,000 | None Available | |
| Deed | $1,150,000 | None Available | |
| Deed | $589,000 | -- | |
| Deed | $400,000 | -- |
Mortgage History
| Date | Status | Loan Amount | Loan Type |
|---|---|---|---|
| Open | $410,000 | Construction | |
| Open | $908,000 | New Conventional | |
| Closed | $977,500 | New Conventional | |
| Previous Owner | $471,200 | Purchase Money Mortgage |
Property History
| Date | Event | Price | Change | Sq Ft Price |
|---|---|---|---|---|
| 04/05/2017 04/05/17 | Sold | $1,150,000 | -4.2% | $250 / Sq Ft |
| 02/26/2017 02/26/17 | Pending | -- | -- | -- |
| 01/12/2016 01/12/16 | For Sale | $1,200,000 | +4.3% | $261 / Sq Ft |
| 09/24/2015 09/24/15 | Sold | $1,150,000 | -14.2% | $250 / Sq Ft |
| 06/22/2015 06/22/15 | Price Changed | $1,340,000 | -5.6% | $291 / Sq Ft |
| 07/10/2014 07/10/14 | Price Changed | $1,420,000 | -5.0% | $308 / Sq Ft |
| 02/24/2014 02/24/14 | Price Changed | $1,495,000 | -3.5% | $325 / Sq Ft |
| 01/16/2014 01/16/14 | Price Changed | $1,550,000 | -6.1% | $337 / Sq Ft |
| 12/12/2013 12/12/13 | For Sale | $1,650,000 | -- | $358 / Sq Ft |
Tax History Compared to Growth
Tax History
| Year | Tax Paid | Tax Assessment Tax Assessment Total Assessment is a certain percentage of the fair market value that is determined by local assessors to be the total taxable value of land and additions on the property. | Land | Improvement |
|---|---|---|---|---|
| 2025 | $37,157 | $1,150,000 | $451,300 | $698,700 |
| 2024 | $36,662 | $1,150,000 | $451,300 | $698,700 |
| 2023 | $36,662 | $1,150,000 | $451,300 | $698,700 |
| 2022 | $36,375 | $1,150,000 | $451,300 | $698,700 |
| 2021 | $36,191 | $1,150,000 | $451,300 | $698,700 |
| 2020 | $35,938 | $1,150,000 | $451,300 | $698,700 |
| 2019 | $378 | $1,218,800 | $451,300 | $767,500 |
| 2018 | $37,332 | $1,218,800 | $451,300 | $767,500 |
| 2017 | $36,442 | $1,218,800 | $451,300 | $767,500 |
| 2016 | $35,626 | $1,218,800 | $451,300 | $767,500 |
| 2015 | $34,638 | $1,218,800 | $451,300 | $767,500 |
| 2014 | $33,870 | $1,218,800 | $451,300 | $767,500 |
Agents Affiliated with this Home
-
D
Seller's Agent in 2017
Dr. Diana Regan
BHHS Fox & Roach
-
Kate Master Siedell

Buyer's Agent in 2017
Kate Master Siedell
Lisa Wolschina & Associates, Inc.
(856) 616-7040
30 in this area
74 Total Sales
-
Lynn Stambaugh

Seller's Agent in 2015
Lynn Stambaugh
Cardinal Real Estate Services
(609) 209-4743
75 Total Sales
Map
Source: Bright MLS
MLS Number: 1003673344
APN: 17-00079-01-00012
- 449 Loucroft Rd
- 1 Birchall Dr
- 38 Birchall Dr
- 2 Loucroft Ave
- 2 Kings Hwy
- 122 W Cottage Ave
- 120 Kings Hwy W
- 415 Washington Ave
- 102 E High St
- 215 Oak Ave
- 204 W Redman Ave
- 312 Woodland Ave
- 233 E Kings Hwy
- 212 Crystal Lake Ave
- 225 Crystal Lake Ave
- 333 S Atlantic Ave
- 6 Heritage Rd
- 228 Centre St
- 279 Crystal Terrace
- 130 Centre St
