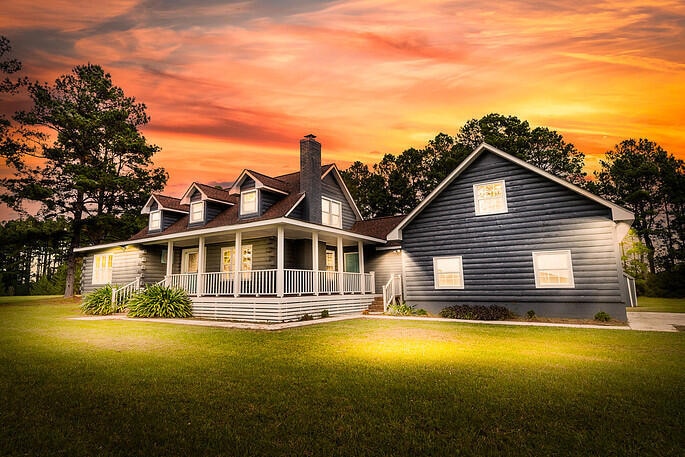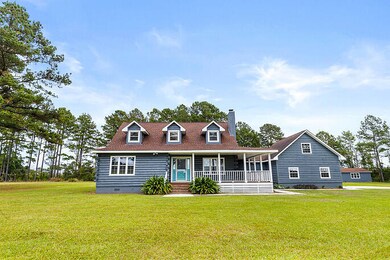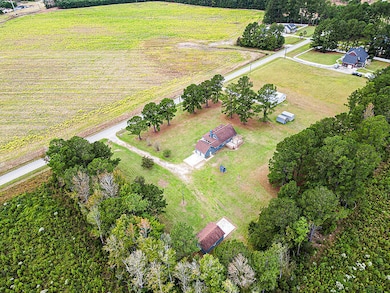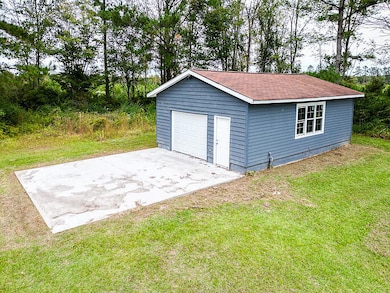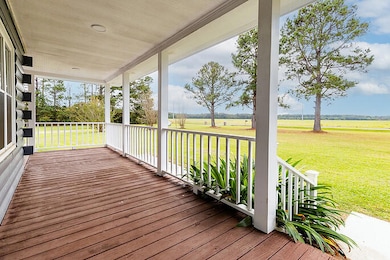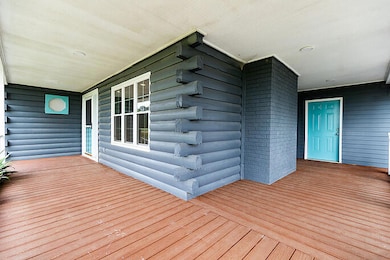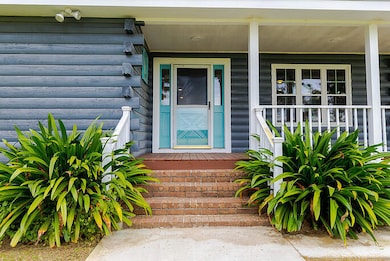341 Sugar Hill Rd Saint George, SC 29477
Estimated payment $3,560/month
Highlights
- Hot Property
- Bonus Room
- Front Porch
- Finished Room Over Garage
- Separate Outdoor Workshop
- Eat-In Kitchen
About This Home
Home Sweet Home!... where Lowcountry charm meets modern farmhouse living. Nestled on two peaceful acres, this classic log-cabin exterior gives way to a stunning interior transformation with over 2,500 square feet of beautifully redesigned space. Every detail has been thoughtfully reimagined to blend natural character with a bright, modern feel that makes you instantly feel at home.At the heart of the home is the chef's kitchen, featuring quartz countertops, a spacious island with bar seating, stainless-steel appliances, a spacious pantry and beautiful soft-blue shaker cabinetry that pops against the bright, open layout. The farmhouse-modern vibe carries through the home with luxury plank flooring, fresh paint, and elegant lighting that ties it all together.The primary bedroom is conveniently located on the main floor, offering privacy and comfort with its own beautifully updated ensuite and huge walk in closet.
Two front entrances lead to the amazing full-length porch... one welcoming you into the main living area and the other opening into a versatile flex room, perfect for a home office, playroom, or den. There's also a finished room over the attached two-car garage, offering great space for guests, a home gym, or a creative studio.
Outside, you'll find not just one but two garages... the attached two-car garage for everyday use, and a detached two-car garage complete with drywall, electricity, and water, ready for your dream workshop or future guest suite.
Enjoy peaceful mornings on the front or back porch, evenings around the firepit, and plenty of room to garden, host, or simply breathe. With new systems (HVAC, roof, electrical, and plumbing), updated finishes, and easy access to I-95 and Summerville, this home offers the perfect balance... a country setting without giving up convenience. Perfect for: relocation buyers craving space and quiet, move-up buyers looking for something unique, and remote professionals ready to trade city noise for front-porch sunsets.
Home Details
Home Type
- Single Family
Est. Annual Taxes
- $5,282
Year Built
- Built in 1993
Lot Details
- 2 Acre Lot
Parking
- 2 Car Garage
- Finished Room Over Garage
- Garage Door Opener
Home Design
- Architectural Shingle Roof
Interior Spaces
- 2,557 Sq Ft Home
- 2-Story Property
- Smooth Ceilings
- Ceiling Fan
- Living Room with Fireplace
- Combination Dining and Living Room
- Bonus Room
- Luxury Vinyl Plank Tile Flooring
- Crawl Space
Kitchen
- Eat-In Kitchen
- Electric Range
- Dishwasher
- Kitchen Island
Bedrooms and Bathrooms
- 3 Bedrooms
- Walk-In Closet
Home Security
- Storm Windows
- Storm Doors
Outdoor Features
- Separate Outdoor Workshop
- Front Porch
Schools
- Williams Elementary School
- Harleyville/Ridgeville Middle School
- Woodland High School
Utilities
- Central Air
- Heating Available
- Well
- Septic Tank
Community Details
- Gavin Subdivision
Map
Home Values in the Area
Average Home Value in this Area
Tax History
| Year | Tax Paid | Tax Assessment Tax Assessment Total Assessment is a certain percentage of the fair market value that is determined by local assessors to be the total taxable value of land and additions on the property. | Land | Improvement |
|---|---|---|---|---|
| 2024 | $5,282 | $11,744 | $2,400 | $9,344 |
| 2023 | $5,282 | $10,060 | $960 | $9,100 |
| 2022 | $4,722 | $12,260 | $2,070 | $10,190 |
| 2021 | $1,096 | $12,260 | $2,070 | $10,190 |
| 2020 | $913 | $8,170 | $1,380 | $6,790 |
| 2019 | $913 | $8,170 | $1,380 | $6,790 |
| 2018 | $1,032 | $7,100 | $1,200 | $5,900 |
| 2017 | $1,024 | $7,100 | $1,200 | $5,900 |
| 2016 | $1,011 | $7,100 | $1,200 | $5,900 |
| 2015 | $1,007 | $7,100 | $1,200 | $5,900 |
| 2014 | $999 | $182,390 | $0 | $0 |
| 2013 | -- | $7,300 | $0 | $0 |
Property History
| Date | Event | Price | List to Sale | Price per Sq Ft |
|---|---|---|---|---|
| 10/28/2025 10/28/25 | For Sale | $595,000 | -- | $233 / Sq Ft |
Purchase History
| Date | Type | Sale Price | Title Company |
|---|---|---|---|
| Quit Claim Deed | -- | None Listed On Document | |
| Special Master Deed | $150,000 | None Available |
Mortgage History
| Date | Status | Loan Amount | Loan Type |
|---|---|---|---|
| Open | $145,000 | New Conventional |
Source: CHS Regional MLS
MLS Number: 25029010
APN: 059-00-00-065
- 101 Fairway Ct
- 243 Country Club Blvd
- 0 Sugar Hill Rd Unit 24021852
- 518 County Road S-18-160
- 1011 Toland Dr Unit 47p
- 1017 Toland Dr Unit 50p
- 1005 Toland Dr
- 1005 Toland Dr Unit 44p
- 1 First Texas Rd
- 0 Memorial Blvd Unit 163305
- 0 Memorial Blvd Unit 21025873
- 1008 Toland Dr Unit 34
- 1030 Drakeford St Unit 14p
- TA3000 Plan at Reeves Crossing
- TA4000 Plan at Reeves Crossing
- Winslow Plan at Reeves Crossing
- TA2300 Plan at Reeves Crossing
- Durell Plan at Reeves Crossing
- Devin Plan at Reeves Crossing
- Montcrest Plan at Reeves Crossing
- 149 1st Bend Rd
- 1050 Old Gilliard Rd
- 206 New Iris Ln
- 143 Westfield Dr
- 1621 Eider Down Dr
- 1401 Dabbling Duck Dr
- 1244 Wild Goose Trail
- 302 Summerset Ln
- 298 Summerset Ln
- 4007 Braemar Ct
- 109 Venice St
- 913 N Lemacks St
- 911 N Lemacks St
- 708 E Butternut Rd
- 123 Salt Meadow Ln
- 205 4th St
- 529 Washington St E Unit G
- 135 Clyde Cir
- 420 Turnbridge Ln
- 226 Saint Catherines Ct
