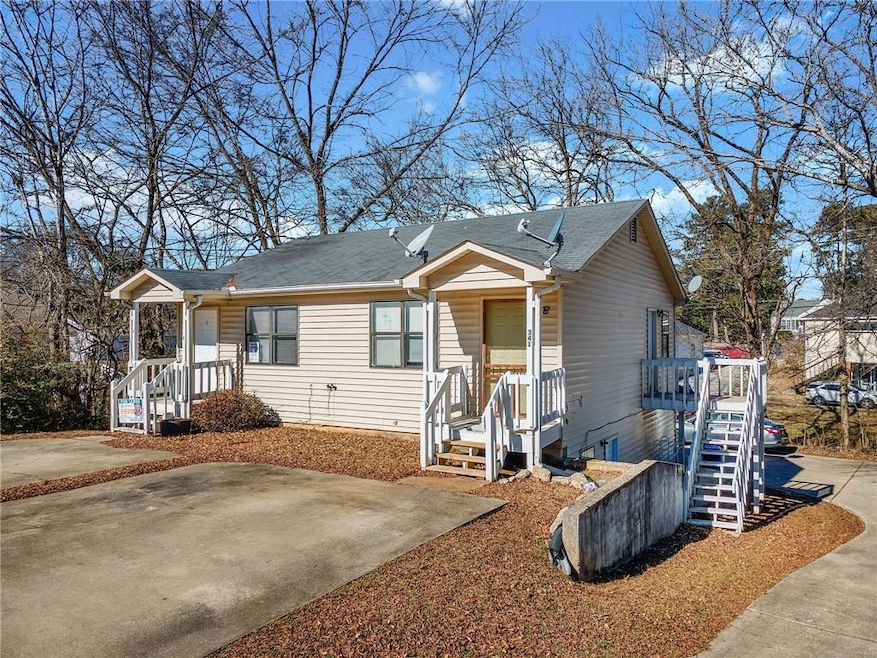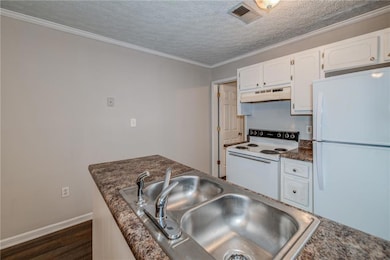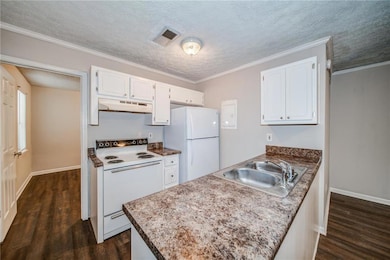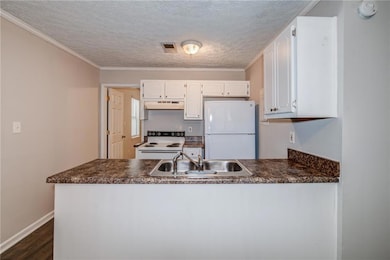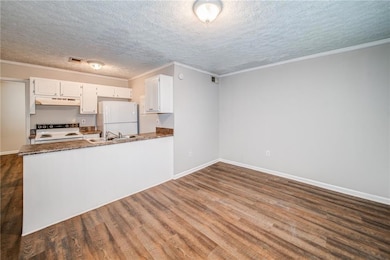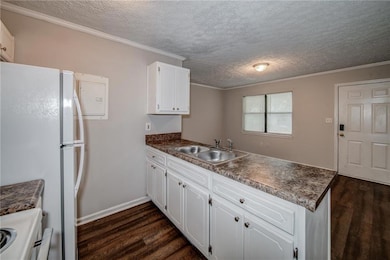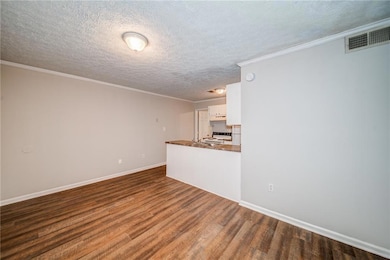341 W Griffin St Unit C Dallas, GA 30132
1
Bed
1
Bath
1,920
Sq Ft
10,019
Sq Ft Lot
Highlights
- Deck
- Front Porch
- Luxury Vinyl Tile Flooring
- Open to Family Room
- 1-Story Property
- Central Heating and Cooling System
About This Home
APPLICATION FEES WILL BE WAIVED THROUGH THE END OF DECEMBER.
1 bedroom/1 bath unit in Dallas GA. Walking distance to downtown.
Property Details
Home Type
- Multi-Family
Est. Annual Taxes
- $2,887
Year Built
- Built in 1988
Lot Details
- 10,019 Sq Ft Lot
- 1 Common Wall
Parking
- Parking Pad
Home Design
- Quadruplex
- Shingle Roof
Interior Spaces
- 1,920 Sq Ft Home
- 1-Story Property
- Luxury Vinyl Tile Flooring
- Fire and Smoke Detector
Kitchen
- Open to Family Room
- Electric Range
Bedrooms and Bathrooms
- 1 Main Level Bedroom
- 1 Full Bathroom
- Bathtub and Shower Combination in Primary Bathroom
Outdoor Features
- Deck
- Front Porch
Utilities
- Central Heating and Cooling System
- Electric Water Heater
- Cable TV Available
Listing and Financial Details
- 12 Month Lease Term
- $100 Application Fee
- Assessor Parcel Number 014257
Community Details
Overview
- Application Fee Required
Pet Policy
- Call for details about the types of pets allowed
Map
Source: First Multiple Listing Service (FMLS)
MLS Number: 7680393
APN: 137.1.2.043.0000
Nearby Homes
- 217 Victory Dr
- 119 Mcbee St
- 353 Spring Ridge Path
- 207 Confederate Ave
- 220 Confederate Ave
- 208 Park St Unit 114
- 200 Polk Ave
- 216 Briarwood Dr Unit 3
- 219 Briarwood Dr
- 204 Polk Ave Unit 1
- 1119 W Memorial Dr
- 427 Confederate Ave
- 205 Hart Cir
- 0 Merchants Dr Unit 7658248
- 0 Merchants Dr Unit 10615716
- 109 Westwood Dr
- Hawthorne Plan at Meadow Pines - Bungalow Series
- Mulberry Plan at Meadow Pines - Bungalow Series
- Spruce Plan at Meadow Pines - Bungalow Series
- Aspen Plan at Meadow Pines - Bungalow Series
- 215 Hood St Unit B
- 234 Mcbee Place
- 351 W Memorial Dr
- 230 Mcbee Place
- 129 Rosewood Dr
- 102 Bonnabel Ct
- 309 Westwood Ct
- 117 Haeven Trail
- 913 West Ave
- 137 St Ann Cir
- 701 St Charles Ave
- 401 Oscar Way
- 173 St Ann Cir
- 106 Oscar Ct
- 107 Johnny Ln
- 349 Old Acworth Rd
- 302 W Paulding Blvd
- 231 Crestview Way
- 107 Bradford Ct
- 102 Ashford Dr
