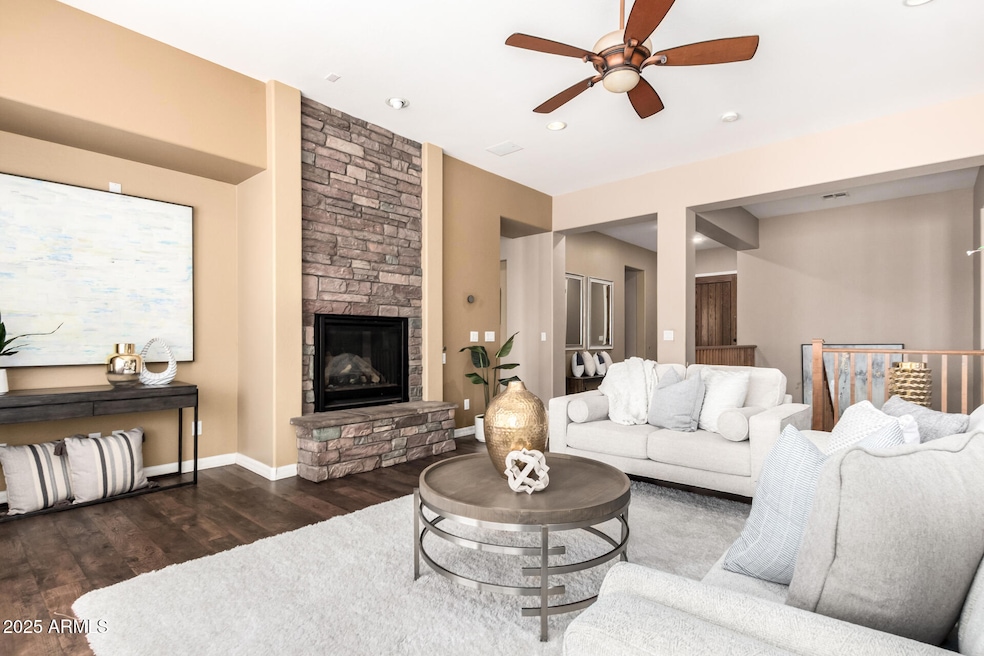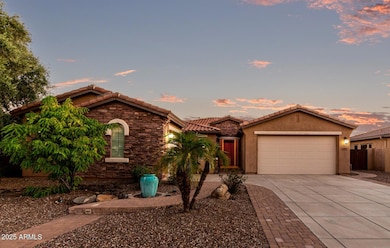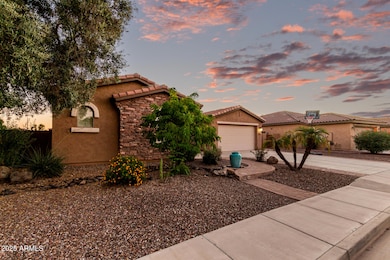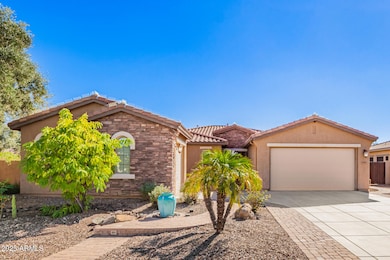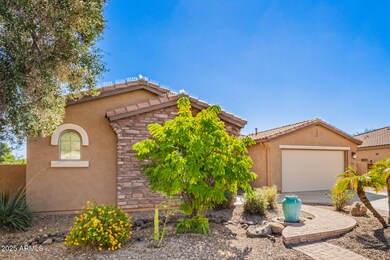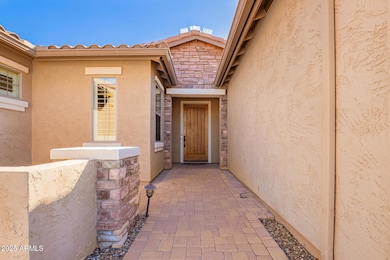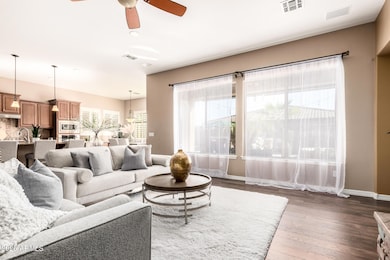341 W Hackberry Dr Chandler, AZ 85248
Ocotillo NeighborhoodEstimated payment $5,774/month
Highlights
- Heated Spa
- RV Gated
- Community Lake
- Basha Elementary School Rated A
- 0.26 Acre Lot
- Corner Lot
About This Home
Enjoy modern comfort and elegant finishes in this beautiful Avalon at Dobson Crossing home offering single-level living plus the very rare bonus of a finished basement, and a heated pool & Jacuzzi, both with built in color changing lights and waterfall features for resort living at your own home. The pool is not just any ordinary pool but has its deck paved with travertine stone that does not get hot, even in the peak of Summer. Sitting on a desirable, and one of the largest corner lots, the home features 6 bedrooms plus a den, 3.5 baths, an RV gate, mature landscaping, and great curb appeal. A split 4-car garage includes a 3-car tandem and a separate single bay. Inside, you'll find plantation shutters throughout the main floor, tall ceilings, fans in every room, abundant natural . . . light, stylish, high-end Moen fixtures, stone accents, and tile and wood-look flooring throughout. The open great room centers around a striking stone fireplace, flowing into the gourmet kitchen with a built-in top-of-the-line GE Monogram 48" sub-zero refrigerator and matching GE Monogram stainless steel appliances, granite counters, staggered cabinetry, a walk-in pantry, and a large island with a breakfast bar. The den is ideal for a home office. The primary suite offers backyard access and a spa-style bathroom with dual vanities, a separate tub and shower, and a walk-in closet. The finished basement includes two additional bedrooms and a full bath, a huge second family room with beverage fridge, a theater with a 180 inch screen and projector, pre-wired surround sound with built-in 6.x JBL speakers makes you feel that you never have to go to a theater again, elevating everyday living by massage in hot tub followed by a theatrical experience movie night. Step outside to a backyard built for entertaining, complete with a covered patio, travertine and matching high-end brick pavers, a built-in natural gas line, a Jenn-Air BBQ with seating, and a fenced pool and spa. The vegetable garden is self-irrigating with a recently installed micro sprinkler and drip system. Are you into exotic cooking? Use curry leaves from your own mature curry tree, or moringa, the sweetest grapefruit you have ever had, as well as other citrus plants. This gem is a fantastic opportunity where space, style, and location shine, and is also situated as a North/South-facing lot, oriented for Arizona's weather.
The community offers parks, greenbelts, fishable lakes, a nearby canal for biking, and a friendly neighborhood feel. Close to top-rated Hamilton High School, Hamilton Library, Downtown Ocotillo dining and shopping, Tumbleweed Park and Recreation Center, and major employers like Intel, Price Corridor Tech hub, the Chandler Fashion mall, Gilbert mall, and the 101 and 202 freeways.
Home Details
Home Type
- Single Family
Est. Annual Taxes
- $5,218
Year Built
- Built in 2007
Lot Details
- 0.26 Acre Lot
- Desert faces the front and back of the property
- Block Wall Fence
- Corner Lot
- Front and Back Yard Sprinklers
- Sprinklers on Timer
- Private Yard
HOA Fees
- $73 Monthly HOA Fees
Parking
- 4 Car Direct Access Garage
- 3 Open Parking Spaces
- Tandem Garage
- Garage Door Opener
- RV Gated
Home Design
- Wood Frame Construction
- Tile Roof
- Stone Exterior Construction
- Stucco
Interior Spaces
- 4,276 Sq Ft Home
- 1-Story Property
- Wet Bar
- Ceiling height of 9 feet or more
- Ceiling Fan
- Gas Fireplace
- Double Pane Windows
- Plantation Shutters
- Family Room with Fireplace
- Finished Basement
- Basement Fills Entire Space Under The House
Kitchen
- Eat-In Kitchen
- Breakfast Bar
- Walk-In Pantry
- Built-In Electric Oven
- Gas Cooktop
- Built-In Microwave
- Kitchen Island
- Granite Countertops
Flooring
- Laminate
- Tile
Bedrooms and Bathrooms
- 6 Bedrooms
- Primary Bathroom is a Full Bathroom
- 3.5 Bathrooms
- Dual Vanity Sinks in Primary Bathroom
- Easy To Use Faucet Levers
- Soaking Tub
- Bathtub With Separate Shower Stall
Pool
- Heated Spa
- Play Pool
- Fence Around Pool
- Pool Pump
Outdoor Features
- Covered Patio or Porch
- Built-In Barbecue
Schools
- Basha Elementary School
- Bogle Junior High School
- Hamilton High School
Utilities
- Cooling System Updated in 2023
- Zoned Heating and Cooling System
- Heating System Uses Natural Gas
- Plumbing System Updated in 2023
- High Speed Internet
- Cable TV Available
Additional Features
- Doors with lever handles
- North or South Exposure
Listing and Financial Details
- Tax Lot 134
- Assessor Parcel Number 303-87-372
Community Details
Overview
- Association fees include ground maintenance
- Trestle Association, Phone Number (480) 422-0888
- Built by Shea Homes
- Avalon At Dobson Crossing Subdivision
- Community Lake
Recreation
- Community Playground
- Bike Trail
Map
Home Values in the Area
Average Home Value in this Area
Tax History
| Year | Tax Paid | Tax Assessment Tax Assessment Total Assessment is a certain percentage of the fair market value that is determined by local assessors to be the total taxable value of land and additions on the property. | Land | Improvement |
|---|---|---|---|---|
| 2025 | $5,313 | $63,233 | -- | -- |
| 2024 | $5,107 | $60,222 | -- | -- |
| 2023 | $5,107 | $70,350 | $14,070 | $56,280 |
| 2022 | $4,926 | $56,520 | $11,300 | $45,220 |
| 2021 | $5,080 | $54,330 | $10,860 | $43,470 |
| 2020 | $5,049 | $52,220 | $10,440 | $41,780 |
| 2019 | $4,851 | $48,650 | $9,730 | $38,920 |
| 2018 | $4,695 | $46,230 | $9,240 | $36,990 |
| 2017 | $4,375 | $44,830 | $8,960 | $35,870 |
| 2016 | $4,205 | $47,120 | $9,420 | $37,700 |
| 2015 | $4,008 | $44,380 | $8,870 | $35,510 |
Property History
| Date | Event | Price | List to Sale | Price per Sq Ft |
|---|---|---|---|---|
| 10/28/2025 10/28/25 | For Sale | $999,000 | -- | $234 / Sq Ft |
Purchase History
| Date | Type | Sale Price | Title Company |
|---|---|---|---|
| Interfamily Deed Transfer | -- | None Available | |
| Interfamily Deed Transfer | -- | Lawyers Title Of Arizona Inc | |
| Warranty Deed | $440,000 | Lawyers Title Of Arizona Inc | |
| Warranty Deed | $725,991 | First American Title Ins Co | |
| Warranty Deed | -- | First American Title Ins Co |
Mortgage History
| Date | Status | Loan Amount | Loan Type |
|---|---|---|---|
| Open | $392,000 | New Conventional | |
| Previous Owner | $392,000 | New Conventional | |
| Previous Owner | $627,800 | New Conventional |
Source: Arizona Regional Multiple Listing Service (ARMLS)
MLS Number: 6939406
APN: 303-87-372
- 3560 S Nebraska St
- 631 W Azalea Dr
- 443 W Lantana Place
- 402 W Lantana Place
- 3081 S Sunland Dr
- 505 W Hemlock Way Unit 7
- 440 W Wisteria Place
- 462 W Myrtle Dr
- 705 W Queen Creek Rd Unit 2126
- 705 W Queen Creek Rd Unit 1031
- 705 W Queen Creek Rd Unit 2146
- 705 W Queen Creek Rd Unit 1201
- 705 W Queen Creek Rd Unit 2062
- 705 W Queen Creek Rd Unit 1010
- 563 W Bluejay Dr
- 226 E Markwood Dr
- 3663 S Washington St
- 250 W Queen Creek Rd Unit 204
- 250 W Queen Creek Rd Unit 206
- 250 W Queen Creek Rd Unit 101
- 3443 S California St
- 453 W Lantana Place
- 363 W Myrtle Dr
- 705 W Queen Creek Rd Unit 2194
- 705 W Queen Creek Rd Unit 1207
- 137 E Carob Dr
- 250 W Queen Creek Rd Unit 241
- 280 E Aster Dr
- 103 W Hawk Way
- 825 W Queen Creek Rd
- 250 E Wisteria Dr
- 602 W Canary Way
- 703 W Canary Way
- 763 W Canary Way
- 561 W Yellowstone Way
- 770 W Aloe Place
- 3670 S Heath Way
- 194 W Oriole Way
- 4100 S Pinelake Way Unit 183
- 4100 S Pinelake Way Unit 142
