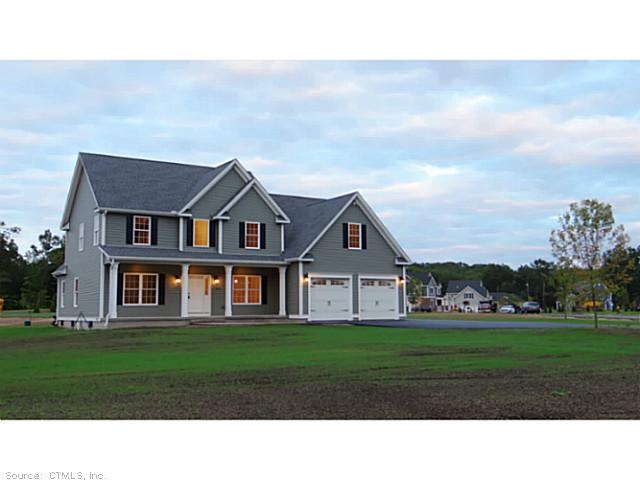
341 W Pines Dr Southington, CT 06489
West Southington NeighborhoodHighlights
- Colonial Architecture
- Attic
- Thermal Windows
- Derynoski Elementary School Rated A-
- 1 Fireplace
- 3 Car Attached Garage
About This Home
As of May 2024West pines sub-division: new colonial 2700 sqft (4+ bedrm), 2nd flr bonus rm & 1st flr study. Granite in kitchen & baths, crown molding, shadow-box trim - hrdwd on 1st flr, lawn to be seeded plus brick paver walk-way included, driveway and paver patio.High efficiency heil propane furnace, master bath has tiled shower, whirlpool tub and double granite vanity. Ge stainless steel appliances, brushed nickel hardware throughout. Lawn will be seeded and brick-paver walkway included.
Last Agent to Sell the Property
Realty 3 CT License #REB.0792148 Listed on: 08/05/2014
Home Details
Home Type
- Single Family
Est. Annual Taxes
- $11,672
Year Built
- Built in 2014
Lot Details
- 0.96 Acre Lot
- Level Lot
Home Design
- Colonial Architecture
- Vinyl Siding
Interior Spaces
- 2,785 Sq Ft Home
- 1 Fireplace
- Thermal Windows
- Unfinished Basement
- Basement Fills Entire Space Under The House
- Attic or Crawl Hatchway Insulated
Bedrooms and Bathrooms
- 4 Bedrooms
Parking
- 3 Car Attached Garage
- Tandem Garage
- Dirt Driveway
Outdoor Features
- Patio
Schools
- Thalberg Elementary School
- Southington High School
Utilities
- Central Air
- Heating System Uses Propane
- Underground Utilities
- Electric Water Heater
- Cable TV Available
Community Details
- Pine Hollow Estate Subdivision
Ownership History
Purchase Details
Home Financials for this Owner
Home Financials are based on the most recent Mortgage that was taken out on this home.Purchase Details
Home Financials for this Owner
Home Financials are based on the most recent Mortgage that was taken out on this home.Purchase Details
Home Financials for this Owner
Home Financials are based on the most recent Mortgage that was taken out on this home.Similar Homes in Southington, CT
Home Values in the Area
Average Home Value in this Area
Purchase History
| Date | Type | Sale Price | Title Company |
|---|---|---|---|
| Warranty Deed | $845,000 | None Available | |
| Warranty Deed | $845,000 | None Available | |
| Warranty Deed | $524,900 | -- | |
| Warranty Deed | $168,900 | -- | |
| Warranty Deed | $524,900 | -- | |
| Warranty Deed | $168,900 | -- |
Mortgage History
| Date | Status | Loan Amount | Loan Type |
|---|---|---|---|
| Open | $230,000 | Purchase Money Mortgage | |
| Closed | $230,000 | Purchase Money Mortgage | |
| Previous Owner | $379,980 | Balloon | |
| Previous Owner | $168,900 | No Value Available |
Property History
| Date | Event | Price | Change | Sq Ft Price |
|---|---|---|---|---|
| 05/17/2024 05/17/24 | Sold | $845,000 | -0.6% | $228 / Sq Ft |
| 04/20/2024 04/20/24 | Pending | -- | -- | -- |
| 04/19/2024 04/19/24 | Price Changed | $849,900 | -2.9% | $230 / Sq Ft |
| 04/04/2024 04/04/24 | For Sale | $874,900 | +66.7% | $237 / Sq Ft |
| 11/14/2014 11/14/14 | Sold | $524,900 | +5.0% | $188 / Sq Ft |
| 09/04/2014 09/04/14 | Pending | -- | -- | -- |
| 08/05/2014 08/05/14 | For Sale | $499,900 | +196.0% | $179 / Sq Ft |
| 11/06/2013 11/06/13 | Sold | $168,900 | -3.5% | $61 / Sq Ft |
| 10/07/2013 10/07/13 | Pending | -- | -- | -- |
| 12/01/2012 12/01/12 | For Sale | $175,000 | -- | $63 / Sq Ft |
Tax History Compared to Growth
Tax History
| Year | Tax Paid | Tax Assessment Tax Assessment Total Assessment is a certain percentage of the fair market value that is determined by local assessors to be the total taxable value of land and additions on the property. | Land | Improvement |
|---|---|---|---|---|
| 2025 | $11,672 | $351,470 | $106,480 | $244,990 |
| 2024 | $11,050 | $351,470 | $106,480 | $244,990 |
| 2023 | $10,671 | $351,470 | $106,480 | $244,990 |
| 2022 | $10,238 | $351,470 | $106,480 | $244,990 |
| 2021 | $10,203 | $351,470 | $106,480 | $244,990 |
| 2020 | $10,634 | $347,160 | $108,650 | $238,510 |
| 2019 | $10,637 | $347,160 | $108,650 | $238,510 |
| 2018 | $10,581 | $347,160 | $108,650 | $238,510 |
| 2017 | $10,581 | $347,160 | $108,650 | $238,510 |
| 2016 | $10,290 | $347,160 | $108,650 | $238,510 |
| 2015 | $10,103 | $346,710 | $103,480 | $243,230 |
| 2014 | $6,336 | $223,410 | $103,480 | $119,930 |
Agents Affiliated with this Home
-

Seller's Agent in 2024
Roy Evjen
Evjen Agency
(860) 919-7078
14 in this area
171 Total Sales
-

Buyer's Agent in 2024
Sandi Liquindoli
Realty 3 CT
(860) 620-2072
4 in this area
39 Total Sales
-

Seller's Agent in 2014
Shelly Meister
Realty 3 CT
(860) 655-3711
5 in this area
131 Total Sales
-

Buyer's Agent in 2014
Brian Banak
Coldwell Banker Realty
(860) 668-3100
250 Total Sales
Map
Source: SmartMLS
MLS Number: G692120
APN: SOUT-000154-000000-000051-000034
- 0 Winchester Estates Lot 17
- 62 Bagno Dr
- 1376 West St
- 120 Churchill St
- 90 Welch Rd
- 1937 Mount Vernon Rd
- 2168 Mount Vernon Rd
- 92 Lowery Dr
- 132 Walkley Dr
- 11 Mariani Dr
- 554 Spring St
- 1617 Mount Vernon Rd
- 590 Curtiss St
- 49 Desorbo Dr
- 490 Lazy Ln
- 1985 West St Unit 11
- 1985 West St Unit 9
- 1985 West St Unit 12
- 1985 West St Unit 10
- 14 Huntington Cir
