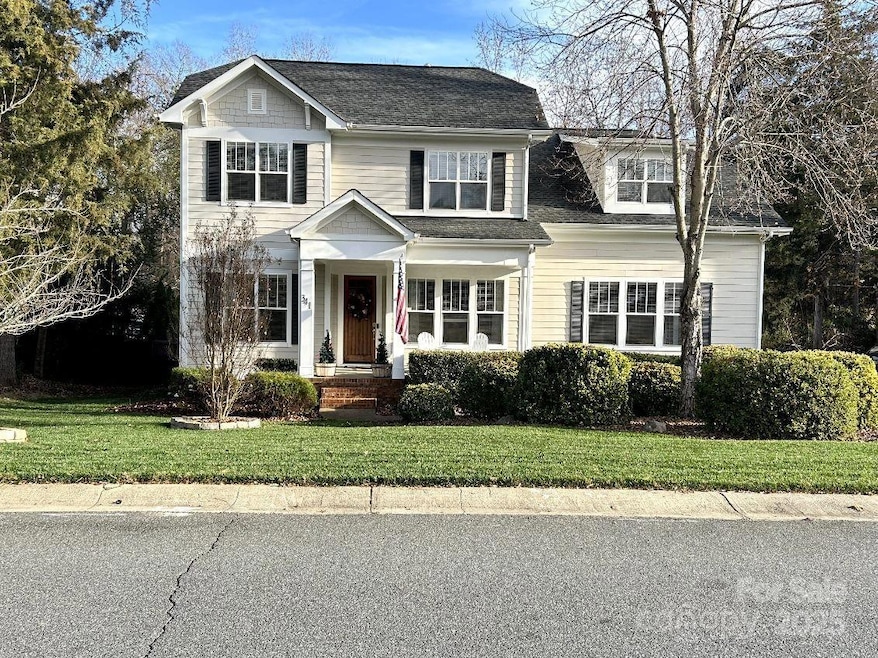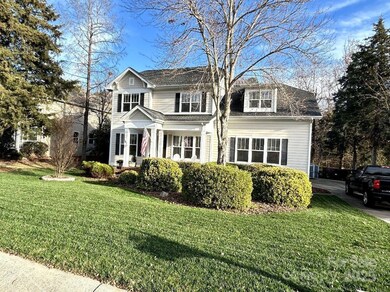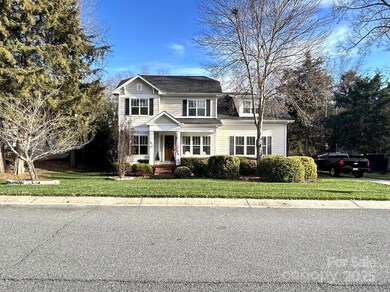341 Windy Pine Dr Clover, SC 29710
Estimated payment $3,387/month
Highlights
- Open Floorplan
- Deck
- Wooded Lot
- Crowders Creek Elementary School Rated A
- Private Lot
- Vaulted Ceiling
About This Home
Welcome to 341 Windy Pine Dr! This move-in-ready custom home in desirable Lake Wylie, SC features extensive updates throughout! This beautifully maintained property features a fully remodeled kitchen with new white cabinets, granite counters, tiled backsplash, stainless steel farm sink, and gas cooktop/oven. All hardwoods and carpet were replaced in 2022, giving the home a clean, modern feel. All bathrooms were completely remodeled (Dec 2022–Jan 2023) with new tile floors, updated vanities, new toilets, new showers with glass doors, and a new soaking tub in the owner’s suite. The home also features new stone, tile, and mantle around the fireplace (Jan 2023) plus all new ceiling fans and all large light fixtures (replaced Nov 2022–Nov 2023). The main-floor owner’s suite includes a large walk-in closet and updated spa-like bath. The main level also offers a vaulted great room with gas fireplace, formal dining/living space, an additional bedroom/office, and a second full bath. Upstairs includes two bedrooms, a full bath with dual sinks, and a large bonus room with walk-in storage (optional 5th bedroom). Outdoor living shines with a fully replaced and enlarged deck—now double its original size (Jan 2024)—plus a new bar and gazebo added in April 2024. The fenced backyard, extra-wide garage, and front/side irrigation add convenience. Additional upgrades include multiple Ring cameras that remain with the home and Nest digital thermostats for both HVAC units. Located near Lake Wylie with easy access to Charlotte, this home is ideal for relocating buyers seeking a truly turnkey property with exceptional recent updates.
Listing Agent
EXP Realty LLC Ballantyne Brokerage Phone: 704-604-5952 License #77314 Listed on: 11/29/2025

Home Details
Home Type
- Single Family
Est. Annual Taxes
- $2,398
Year Built
- Built in 2008
Lot Details
- Back Yard Fenced
- Private Lot
- Level Lot
- Irrigation
- Wooded Lot
- Property is zoned RC-II
HOA Fees
- $45 Monthly HOA Fees
Parking
- 2 Car Attached Garage
- Driveway
Home Design
- Brick Exterior Construction
Interior Spaces
- 2-Story Property
- Open Floorplan
- Vaulted Ceiling
- Gas Log Fireplace
- Family Room with Fireplace
- Crawl Space
- Pull Down Stairs to Attic
- Laundry Room
Kitchen
- Oven
- Gas Cooktop
- Range Hood
- Plumbed For Ice Maker
- Dishwasher
- Farmhouse Sink
- Disposal
Flooring
- Wood
- Carpet
- Tile
Bedrooms and Bathrooms
- Walk-In Closet
- 3 Full Bathrooms
- Soaking Tub
Outdoor Features
- Deck
- Front Porch
Schools
- Crowders Creek Elementary School
- Oakridge Middle School
- Clover High School
Utilities
- Forced Air Heating and Cooling System
- Heating System Uses Natural Gas
- Gas Water Heater
- Cable TV Available
Listing and Financial Details
- Assessor Parcel Number 5620000199
Community Details
Overview
- Revelation Community Mgt Association, Phone Number (704) 583-8312
- Lake Forest Subdivision
Amenities
- Picnic Area
Recreation
- Recreation Facilities
Map
Home Values in the Area
Average Home Value in this Area
Tax History
| Year | Tax Paid | Tax Assessment Tax Assessment Total Assessment is a certain percentage of the fair market value that is determined by local assessors to be the total taxable value of land and additions on the property. | Land | Improvement |
|---|---|---|---|---|
| 2025 | $2,398 | $17,513 | $2,704 | $14,809 |
| 2024 | $2,102 | $14,874 | $2,600 | $12,274 |
| 2023 | $2,155 | $14,874 | $2,600 | $12,274 |
| 2022 | $1,776 | $14,874 | $2,600 | $12,274 |
| 2021 | -- | $12,742 | $2,395 | $10,347 |
| 2020 | $1,442 | $12,742 | $0 | $0 |
| 2019 | $1,368 | $11,080 | $0 | $0 |
| 2018 | $1,375 | $11,080 | $0 | $0 |
| 2017 | $1,281 | $11,080 | $0 | $0 |
| 2016 | $1,207 | $11,080 | $0 | $0 |
| 2014 | $1,320 | $9,360 | $1,600 | $7,760 |
| 2013 | $1,320 | $11,580 | $2,000 | $9,580 |
Property History
| Date | Event | Price | List to Sale | Price per Sq Ft | Prior Sale |
|---|---|---|---|---|---|
| 02/10/2021 02/10/21 | Sold | $390,000 | +4.0% | $138 / Sq Ft | View Prior Sale |
| 01/02/2021 01/02/21 | Pending | -- | -- | -- | |
| 12/30/2020 12/30/20 | For Sale | $375,000 | -- | $133 / Sq Ft |
Purchase History
| Date | Type | Sale Price | Title Company |
|---|---|---|---|
| Deed | $390,000 | None Available | |
| Deed | $368,000 | None Available |
Mortgage History
| Date | Status | Loan Amount | Loan Type |
|---|---|---|---|
| Open | $312,000 | New Conventional | |
| Previous Owner | $349,600 | New Conventional |
Source: Canopy MLS (Canopy Realtor® Association)
MLS Number: 4325392
APN: 5620000199
- 5426 Riverfront Rd
- 121 Misty Woods Dr
- 126 Misty Woods Dr
- 447 Leaf Arbor Ct
- 335 Carroll Cove
- 1437 Harpers Inlet Dr
- 5165 Sapp Cir
- 5141 Sapp Cir
- 2180 Shady Pond Dr
- 1026 Valley Forge Dr
- 2095 Shady Pond Dr
- 1032 Valley Forge Dr
- 2099 Shady Pond Dr
- 837 Settlement Dr
- 5650 Riverfront Rd
- 00 Hwy
- 1715 Curtis Dr
- 1911 Marlin Dr
- 1411 Swaying Branch Ln
- 46 Timberidge Dr
- 2039 Shady Pond Dr
- 1001 Wylie Springs Cir
- 2060 Cutter Point Dr
- 118 Lodges Ln
- 11 Cranston Way
- 4141 Autumn Cove Dr
- 634 Springhouse Place
- 596 Altamonte Dr
- 368 Sublime Summer Ln
- 428 Castlebury Ct
- 1668 Beleek Ridge Ln
- 241 Dexter Rd
- 1418 Kings Grove Dr
- 4130 Charlotte Hwy Unit L
- 4134 Charlotte Hwy
- 5221 Green Cove Rd
- 11023 Moonbug Ct
- 17118 Sand Bank Rd
- 113 Sycamore Ln
- 16516 Plantation Woods Dr


