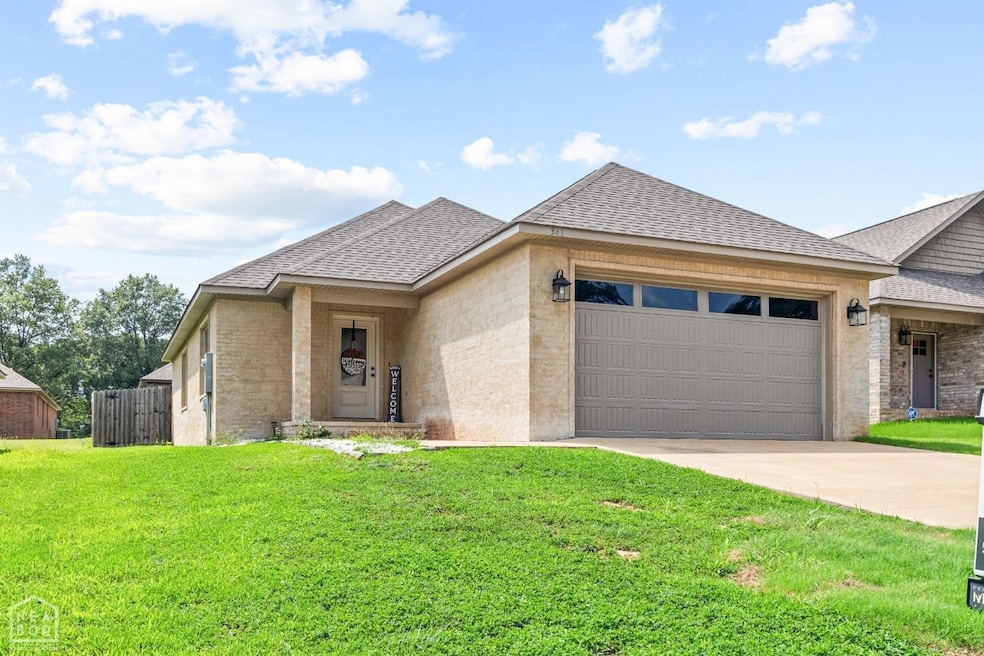
341 Wolf Den Dr Jonesboro, AR 72405
Highlights
- Traditional Architecture
- Laundry Room
- Central Heating and Cooling System
- Eat-In Kitchen
- 1-Story Property
- 2 Car Garage
About This Home
As of October 2024Don't miss this 3 bedroom, 2 bathroom home. Perfect for your college students, close to Asu, Nea hospital and many restaurants, shopping, movies, bowling and much more. Granite countertops in kitchen and bathrooms. New flooring through out the house, new paint through out and several bedroom doors replaced. Call your favorite realtor for a tour.
Last Agent to Sell the Property
NON MEMBER
NON-MEMBER Listed on: 07/14/2024
Home Details
Home Type
- Single Family
Est. Annual Taxes
- $1,129
Year Built
- Built in 2018
Lot Details
- 5,663 Sq Ft Lot
- Level Lot
Parking
- 2 Car Garage
Home Design
- Traditional Architecture
- Brick Exterior Construction
- Slab Foundation
- Architectural Shingle Roof
- Stucco Exterior
Interior Spaces
- 1,419 Sq Ft Home
- 1-Story Property
- Laminate Flooring
- Laundry Room
Kitchen
- Eat-In Kitchen
- Electric Range
- Microwave
- Disposal
Bedrooms and Bathrooms
- 3 Bedrooms
- 2 Full Bathrooms
Utilities
- Central Heating and Cooling System
Ownership History
Purchase Details
Home Financials for this Owner
Home Financials are based on the most recent Mortgage that was taken out on this home.Purchase Details
Home Financials for this Owner
Home Financials are based on the most recent Mortgage that was taken out on this home.Purchase Details
Home Financials for this Owner
Home Financials are based on the most recent Mortgage that was taken out on this home.Purchase Details
Home Financials for this Owner
Home Financials are based on the most recent Mortgage that was taken out on this home.Purchase Details
Home Financials for this Owner
Home Financials are based on the most recent Mortgage that was taken out on this home.Similar Homes in Jonesboro, AR
Home Values in the Area
Average Home Value in this Area
Purchase History
| Date | Type | Sale Price | Title Company |
|---|---|---|---|
| Warranty Deed | $239,900 | Professional Title Services | |
| Warranty Deed | $220,000 | Professional Title | |
| Warranty Deed | $169,000 | None Available | |
| Warranty Deed | $156,000 | Lenders Title | |
| Deed | $30,500 | None Available |
Mortgage History
| Date | Status | Loan Amount | Loan Type |
|---|---|---|---|
| Open | $229,949 | FHA | |
| Previous Owner | $165,938 | FHA | |
| Previous Owner | $119,350 | New Conventional |
Property History
| Date | Event | Price | Change | Sq Ft Price |
|---|---|---|---|---|
| 08/01/2025 08/01/25 | Price Changed | $239,900 | -1.1% | $169 / Sq Ft |
| 06/16/2025 06/16/25 | For Sale | $242,500 | +1.1% | $171 / Sq Ft |
| 10/22/2024 10/22/24 | Sold | $239,900 | 0.0% | $169 / Sq Ft |
| 08/16/2024 08/16/24 | Pending | -- | -- | -- |
| 07/14/2024 07/14/24 | For Sale | $239,900 | +9.0% | $169 / Sq Ft |
| 03/28/2023 03/28/23 | Sold | $220,000 | 0.0% | $155 / Sq Ft |
| 03/06/2023 03/06/23 | Pending | -- | -- | -- |
| 03/06/2023 03/06/23 | For Sale | $220,000 | +40.3% | $155 / Sq Ft |
| 06/04/2019 06/04/19 | Sold | $156,800 | 0.0% | $112 / Sq Ft |
| 05/05/2019 05/05/19 | Pending | -- | -- | -- |
| 02/27/2019 02/27/19 | For Sale | $156,800 | -- | $112 / Sq Ft |
Tax History Compared to Growth
Tax History
| Year | Tax Paid | Tax Assessment Tax Assessment Total Assessment is a certain percentage of the fair market value that is determined by local assessors to be the total taxable value of land and additions on the property. | Land | Improvement |
|---|---|---|---|---|
| 2024 | $1,608 | $33,461 | $5,800 | $27,661 |
| 2023 | $1,129 | $33,461 | $5,800 | $27,661 |
| 2022 | $1,108 | $33,461 | $5,800 | $27,661 |
| 2021 | $1,079 | $30,270 | $5,800 | $24,470 |
| 2020 | $1,079 | $30,270 | $5,800 | $24,470 |
| 2019 | $1,454 | $30,270 | $5,800 | $24,470 |
| 2018 | $279 | $0 | $0 | $0 |
Agents Affiliated with this Home
-

Seller's Agent in 2025
Kim Shelton
Halsey Real Estate
(870) 219-3322
54 in this area
102 Total Sales
-
N
Seller's Agent in 2024
NON MEMBER
NON-MEMBER
-

Buyer's Agent in 2023
Stephanie Stank
Century 21 Portfolio
(870) 974-3777
53 in this area
62 Total Sales
-
M
Seller's Agent in 2019
Mandy Pool
Legacy Realty Group
-
N
Buyer's Agent in 2019
Nate Lipsky
Halsey Real Estate
Map
Source: Cooperative Arkansas REALTORS® MLS
MLS Number: 24045906
APN: 01-144151-21800
- 4400 Aggie Rd
- 4901 Prospect Farm Rd
- 263 Wolf Den Dr
- 509 Wiregrass Way
- 290 Goldrush Ln
- 4909 Prospector Dr
- 4064 Gabriel Ct
- 4304 Willow Ridge Dr
- 398 Wildwood Point
- 5244 Prospect Trail
- 4112 Stoke Dr
- 4001 Stoke Dr
- 4100 Stoke Dr
- 610 Airport Rd
- 5109 Prospector Dr
- 4813 Edgemont Dr
- 4007 Sandra Ln
- 4121 Stephanie Ln
- 750 Edgemont Cir
- 208 Lake Dr
