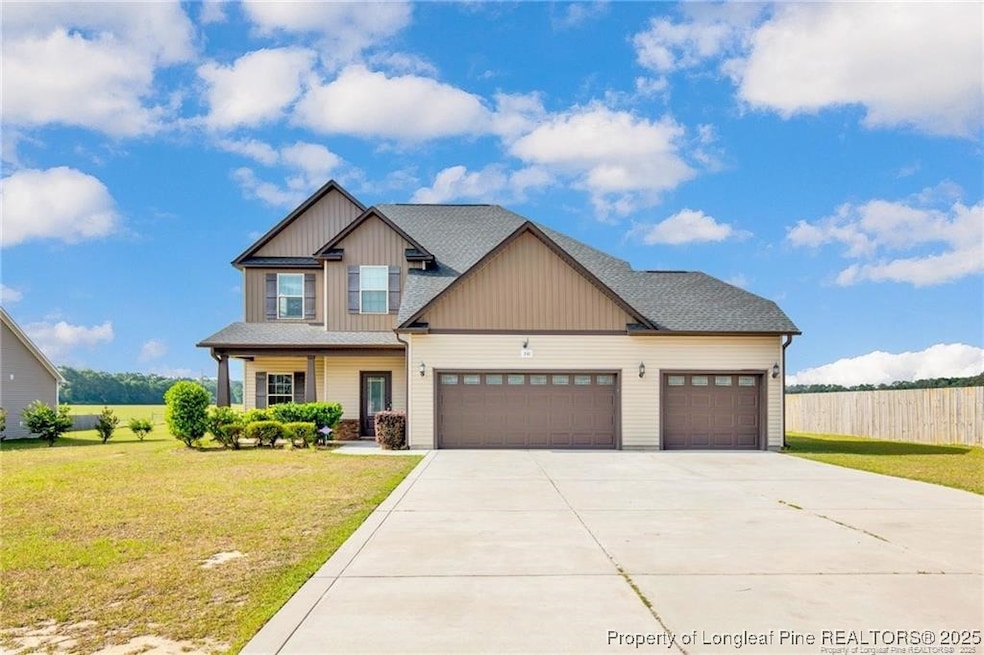341 Woodington Rd Hope Mills, NC 28348
South View NeighborhoodEstimated payment $2,178/month
Highlights
- 1.01 Acre Lot
- Granite Countertops
- Formal Dining Room
- Main Floor Primary Bedroom
- No HOA
- Front Porch
About This Home
Spacious 5-Bedroom Home on 1 Acre in the Desirable Grays Creek School District Discover comfort, space, and serenity in this beautiful 5-bedroom, 2.5-bath home nestled on a peaceful 1-acre lot. Located in the sought-after Grays Creek School District, this home offers a perfect blend of privacy and convenience—just minutes from I-95, shopping, dining, and a short commute to Fort Bragg. The first floor features a formal dining room and a spacious living area, perfect for entertaining. The modern kitchen is equipped with a bar, granite countertops, tile backsplash, and upgraded LG stainless steel appliances. The main-level owner’s suite includes a full bathroom with ceramic tile, double vanity, separate shower, and soaking tub. A convenient half-bath is also located on the main level.The home has luxury flooring downstairs and carpet in all bedrooms. Upstairs, you’ll find four generously sized bedrooms, a guest bathroom, and a dedicated laundry room. Enjoy the outdoors from the inviting front porch or relax on the back patio. An oversized 3-car garage provides ample space for vehicles, storage, or a workshop. Freshly painted interior—move-in ready and waiting for you to call it home!
Listing Agent
DAMON SMITH
DWS REAL ESTATE INC. License #230839 Listed on: 07/04/2025
Home Details
Home Type
- Single Family
Est. Annual Taxes
- $2,023
Year Built
- Built in 2019
Lot Details
- 1.01 Acre Lot
- Cleared Lot
- Property is in good condition
- Zoning described as RR - Rural Residential
Parking
- 3 Car Attached Garage
Home Design
- Slab Foundation
- Vinyl Siding
Interior Spaces
- 2,369 Sq Ft Home
- 2-Story Property
- Ceiling Fan
- Factory Built Fireplace
- Blinds
- Formal Dining Room
Kitchen
- Range
- Microwave
- Dishwasher
- Granite Countertops
- Disposal
Flooring
- Carpet
- Laminate
- Ceramic Tile
Bedrooms and Bathrooms
- 5 Bedrooms
- Primary Bedroom on Main
- En-Suite Primary Bedroom
- Walk-In Closet
- Double Vanity
- Garden Bath
- Separate Shower
Laundry
- Laundry on upper level
- Washer and Dryer Hookup
Home Security
- Home Security System
- Fire and Smoke Detector
Outdoor Features
- Patio
- Front Porch
Schools
- Grays Creek Middle School
- Grays Creek Senior High School
Utilities
- Central Air
- Heat Pump System
- Well
- Septic Tank
Community Details
- No Home Owners Association
- Cavalier Ridge Subdivision
Listing and Financial Details
- Exclusions: Washer & Dryer
- Assessor Parcel Number 0413-73-1639.000
Map
Home Values in the Area
Average Home Value in this Area
Tax History
| Year | Tax Paid | Tax Assessment Tax Assessment Total Assessment is a certain percentage of the fair market value that is determined by local assessors to be the total taxable value of land and additions on the property. | Land | Improvement |
|---|---|---|---|---|
| 2024 | $2,023 | $202,223 | $18,000 | $184,223 |
| 2023 | $2,023 | $202,223 | $18,000 | $184,223 |
| 2022 | $1,949 | $202,223 | $18,000 | $184,223 |
| 2021 | $1,949 | $202,223 | $18,000 | $184,223 |
| 2019 | $180 | $18,000 | $18,000 | $0 |
Property History
| Date | Event | Price | Change | Sq Ft Price |
|---|---|---|---|---|
| 08/01/2025 08/01/25 | Pending | -- | -- | -- |
| 07/04/2025 07/04/25 | For Sale | $377,000 | +45.0% | $159 / Sq Ft |
| 02/11/2020 02/11/20 | Sold | $260,000 | -0.2% | $109 / Sq Ft |
| 01/17/2020 01/17/20 | Pending | -- | -- | -- |
| 10/18/2019 10/18/19 | For Sale | $260,480 | -- | $110 / Sq Ft |
Purchase History
| Date | Type | Sale Price | Title Company |
|---|---|---|---|
| Warranty Deed | $377,000 | None Listed On Document | |
| Warranty Deed | $260,000 | Attorney | |
| Warranty Deed | $39,000 | Attorney |
Mortgage History
| Date | Status | Loan Amount | Loan Type |
|---|---|---|---|
| Open | $385,105 | VA | |
| Previous Owner | $259,389 | VA | |
| Previous Owner | $260,735 | VA | |
| Previous Owner | $260,000 | VA | |
| Previous Owner | $140,000 | Future Advance Clause Open End Mortgage | |
| Previous Owner | $167,100 | Construction |
Source: Longleaf Pine REALTORS®
MLS Number: 746554
APN: 0413-73-1639







