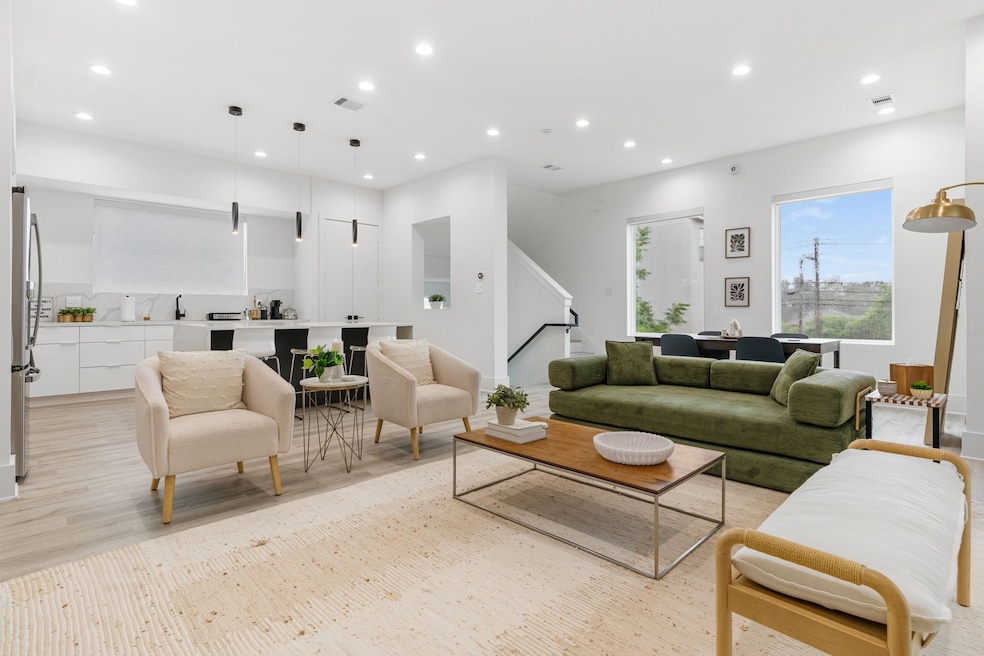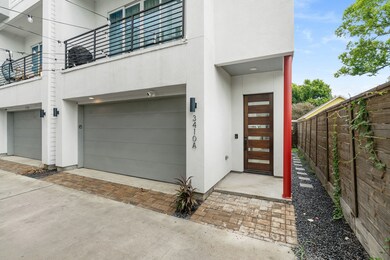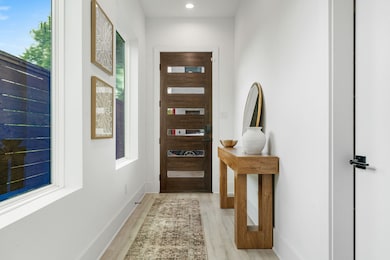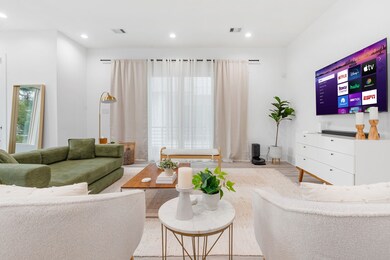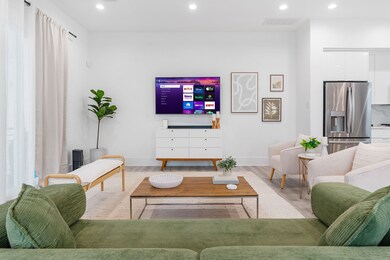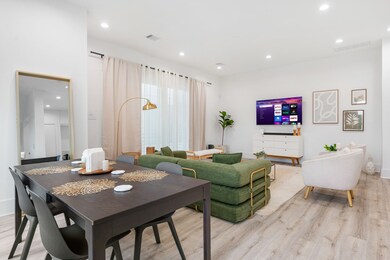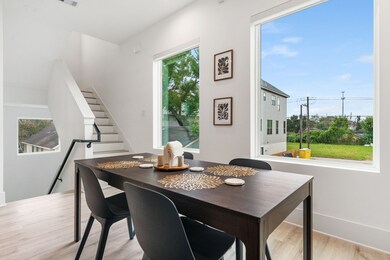3410 Baer St Unit A Houston, TX 77020
Fifth Ward NeighborhoodHighlights
- Guest House
- ENERGY STAR Certified Homes
- Contemporary Architecture
- Dual Staircase
- Deck
- Freestanding Bathtub
About This Home
Luxurious modern 3/3.5/2 home with next level finishes & located in East Downtown, minutes from Central Business District, Medical Center, Minute Maid Park, Toyota Center, Discovery Green, IAH, HOU & within walking distance to the new 150-acre East River development. Designed for the modern lifestyle this home showcases an open-concept perfect for entertaining w/the kitchen seamlessly flowing into all the living spaces including a spacious private balcony w/skyline views. Features include a generous Bedroom or study w/ensuite on the first floor, wide-plank luxury vinyl flooring, custom kitchen w/ SS appliances, island, deep sink, wine refrigerator, quartz countertops & euro style cabinetry. The expansive window lined owners suite is complete w/a stunning ensuite bath, dual vanities, freestanding soaking tub, glass shower & massive walk-in closet. Secondary bedrooms are en-suite w/walk-in closets and designer selections. Fully furnished w/Refrigerator, washer and dryer. Move in today!
Listing Agent
Better Homes and Gardens Real Estate Gary Greene - Lake Conroe North License #0557615 Listed on: 09/24/2025

Co-Listing Agent
Better Homes and Gardens Real Estate Gary Greene - Lake Conroe North License #0473242
Home Details
Home Type
- Single Family
Year Built
- Built in 2023
Lot Details
- 1,398 Sq Ft Lot
- Back Yard Fenced
- Cleared Lot
Parking
- 2 Car Attached Garage
- Garage Door Opener
- Additional Parking
Home Design
- Contemporary Architecture
Interior Spaces
- 2,051 Sq Ft Home
- 3-Story Property
- Furnished
- Dual Staircase
- High Ceiling
- Formal Entry
- Family Room Off Kitchen
- Living Room
- Open Floorplan
- Utility Room
Kitchen
- Gas Oven
- Gas Range
- Free-Standing Range
- Microwave
- Dishwasher
- Kitchen Island
- Quartz Countertops
- Disposal
Flooring
- Vinyl Plank
- Vinyl
Bedrooms and Bathrooms
- 3 Bedrooms
- En-Suite Primary Bedroom
- Double Vanity
- Freestanding Bathtub
- Soaking Tub
- Bathtub with Shower
- Separate Shower
Laundry
- Dryer
- Washer
Home Security
- Security System Owned
- Security Gate
- Fire and Smoke Detector
Eco-Friendly Details
- Energy-Efficient Windows with Low Emissivity
- ENERGY STAR Certified Homes
- Energy-Efficient Thermostat
Outdoor Features
- Balcony
- Deck
- Patio
- Terrace
Additional Homes
- Guest House
Schools
- Bruce Elementary School
- Mcreynolds Middle School
- Wheatley High School
Utilities
- Central Heating and Cooling System
- Heating System Uses Gas
- Programmable Thermostat
- No Utilities
- Cable TV Available
Listing and Financial Details
- Property Available on 9/24/25
- Long Term Lease
Community Details
Pet Policy
- Call for details about the types of pets allowed
- Pet Deposit Required
Additional Features
- Marbella/East River Area Subdivision
- Card or Code Access
Map
Property History
| Date | Event | Price | List to Sale | Price per Sq Ft | Prior Sale |
|---|---|---|---|---|---|
| 12/31/2025 12/31/25 | Price Changed | $3,500 | -12.5% | $2 / Sq Ft | |
| 11/08/2025 11/08/25 | Price Changed | $3,999 | -2.5% | $2 / Sq Ft | |
| 10/31/2025 10/31/25 | Price Changed | $4,100 | -4.7% | $2 / Sq Ft | |
| 09/24/2025 09/24/25 | For Rent | $4,300 | 0.0% | -- | |
| 04/30/2024 04/30/24 | Sold | -- | -- | -- | View Prior Sale |
| 04/09/2024 04/09/24 | Pending | -- | -- | -- | |
| 11/22/2023 11/22/23 | For Sale | $469,000 | -- | $229 / Sq Ft |
Source: Houston Association of REALTORS®
MLS Number: 78372303
APN: 1443870010005
- 3410 Nance St
- 3407 Baer St
- 3405 Baer St
- 802 Cage St
- 808 Cage St
- 3308 Nance St
- 610 Cage St
- 616 Cage St
- 735 Bringhurst St
- 737 Bringhurst St
- 3306 Nance St
- 819 Bringhurst St
- 741 Bringhurst St
- 739 Bringhurst St
- 745 Bringhurst St
- 3421 Gillespie St
- 703 Bringhurst St
- 3209 Baer St Unit B
- 3209 Baer St Unit A
- 3432 Cline St
