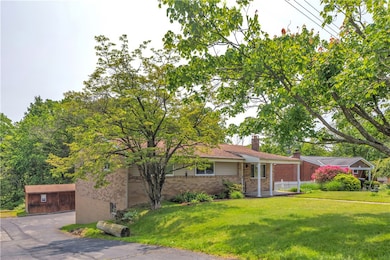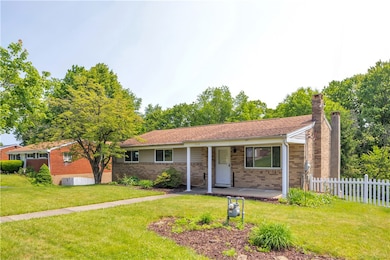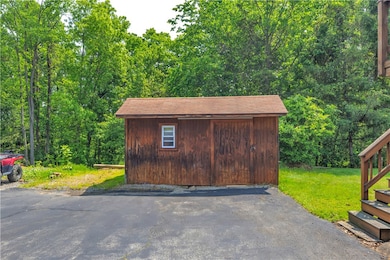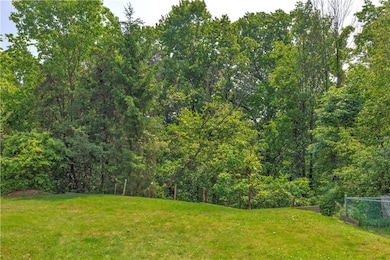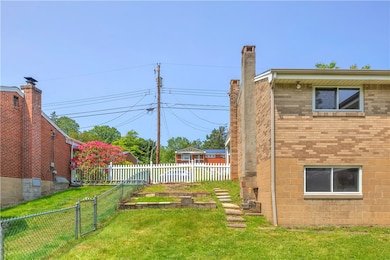3410 E Stag Dr Gibsonia, PA 15044
Estimated payment $1,588/month
Highlights
- Wood Flooring
- Double Pane Windows
- Wood Burning Fireplace
- 1 Car Attached Garage
- Forced Air Heating System
About This Home
Charming 3-Bedroom Home with Sunroom & Wooded Views. Solidly built 3-bedroom, 1-bath home in a welcoming neighborhood. With a few updates, this home has the potential to shine! Beautiful hardwood floors lie beneath carpeting throughout. The spacious sunroom adds valuable square footage & features knotty pine tongue-&-groove walls + walls of windows that overlook a serene wooded lot—perfect for relaxing or entertaining. Also deck for cooking and more entertaining. The partially finished basement includes a wood-burning fireplace, adding both charm & functionality. One of the bedrooms offers a closet with built-in storage for added convenience. Located close to all amenities - easy access to highways, turnpike, I-79, & Route 28, this home offers both comfort & convenience. Sunroom windows 2023, Refrig 2022, Washer/Dryer 2022, Electric Stove 2020, Newer garage door + opener 2019. Shed w/electric - 12x12 Estate – being sold as-is. Don’t miss this opportunity!
Home Details
Home Type
- Single Family
Est. Annual Taxes
- $3,208
Year Built
- Built in 1962
Lot Details
- 0.72 Acre Lot
- Lot Dimensions are 76x421x81x393
Home Design
- Brick Exterior Construction
- Asphalt Roof
Interior Spaces
- 1-Story Property
- Wood Burning Fireplace
- Double Pane Windows
- Window Treatments
- Window Screens
- Walk-Out Basement
Kitchen
- Stove
- Cooktop
- Microwave
- Dishwasher
Flooring
- Wood
- Carpet
Bedrooms and Bathrooms
- 3 Bedrooms
- 1 Full Bathroom
Laundry
- Dryer
- Washer
Parking
- 1 Car Attached Garage
- Garage Door Opener
Utilities
- Forced Air Heating System
- Heating System Uses Gas
Listing and Financial Details
- Home warranty included in the sale of the property
Map
Home Values in the Area
Average Home Value in this Area
Tax History
| Year | Tax Paid | Tax Assessment Tax Assessment Total Assessment is a certain percentage of the fair market value that is determined by local assessors to be the total taxable value of land and additions on the property. | Land | Improvement |
|---|---|---|---|---|
| 2025 | $3,208 | $105,800 | $52,900 | $52,900 |
| 2024 | $3,208 | $105,800 | $52,900 | $52,900 |
| 2023 | $3,217 | $105,800 | $52,900 | $52,900 |
| 2022 | $3,217 | $105,800 | $52,900 | $52,900 |
| 2021 | $500 | $105,800 | $52,900 | $52,900 |
| 2020 | $3,139 | $105,800 | $52,900 | $52,900 |
| 2019 | $3,139 | $105,800 | $52,900 | $52,900 |
| 2018 | $500 | $105,800 | $52,900 | $52,900 |
| 2017 | $3,139 | $105,800 | $52,900 | $52,900 |
| 2016 | $500 | $105,800 | $52,900 | $52,900 |
| 2015 | $500 | $105,800 | $52,900 | $52,900 |
| 2014 | $3,033 | $105,800 | $52,900 | $52,900 |
Property History
| Date | Event | Price | Change | Sq Ft Price |
|---|---|---|---|---|
| 09/05/2025 09/05/25 | Pending | -- | -- | -- |
| 07/08/2025 07/08/25 | Price Changed | $250,000 | -3.8% | -- |
| 06/13/2025 06/13/25 | For Sale | $260,000 | 0.0% | -- |
| 06/05/2025 06/05/25 | Pending | -- | -- | -- |
| 06/01/2025 06/01/25 | For Sale | $260,000 | -- | -- |
Source: West Penn Multi-List
MLS Number: 1703962
APN: 1356-D-00305-0000-00
- 142 Partridge Run Rd
- 3255 E Hardies Rd
- 136 Raccoon Way
- 121 Steeplechase Cir Unit BLDG1
- 113 Steeplechase Cir Unit BLDG1
- 109 Steeplechase Cir Unit BLDG1
- 110 Steeplechase Cir Unit BLDG1
- 120 Walker Ln
- 166 Steeplechase Cir Unit BLDG1
- 5071 Harvest Ln
- 3180 Camberly Dr
- 5066 Harvest Ln
- 1523 Mountain View Dr
- 3171 Cheltenham Ct
- 241 Hytyre Farms Dr
- 3133 Camberly Dr
- 274 Kettering Cir
- 5025 Meadow Crest Dr
- 3118 Haberlein Rd
- 2045 Blossom Dr


